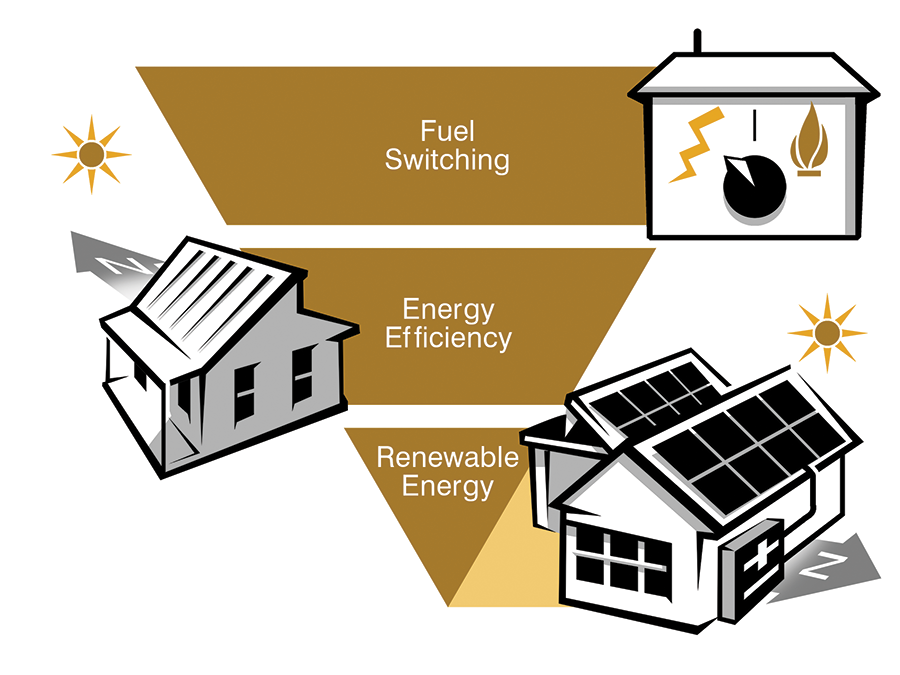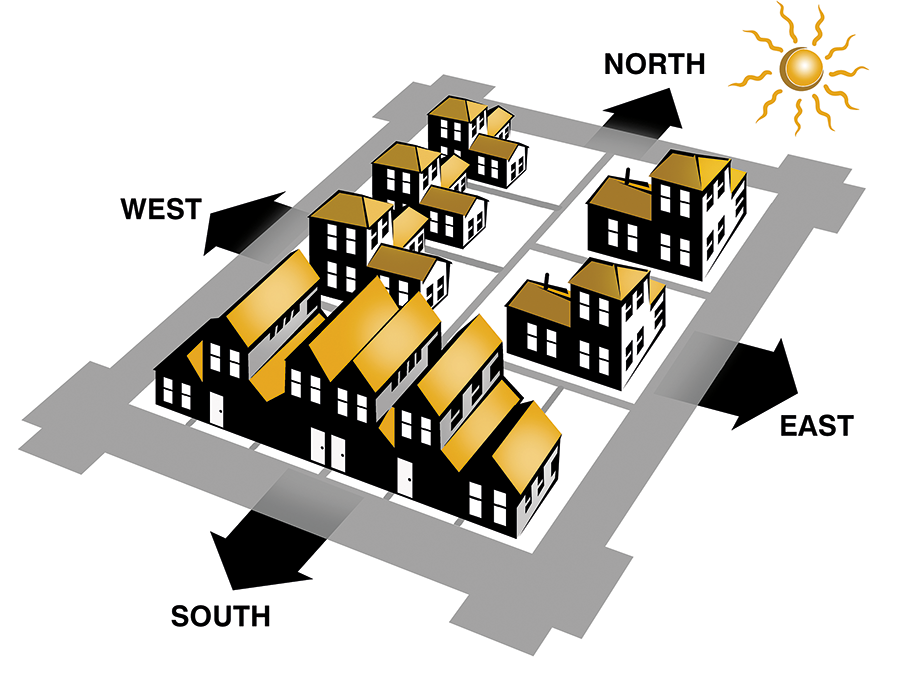# 
Energy
Subdivisions can improve energy efficiency and increase renewable sources of energy by maximising opportunities for solar access and supporting all electric suburbs.
# Why do subdivisions need improved energy productivity?
Residential subdivision represents a significant opportunity to influence improved energy productivity outcomes in the built environment, from how streets are designed to maximise solar access for future dwellings through to allocating space for onsite renewable energy generation and/ or storage.
In Victoria, the residential sector contributes 30% to overall emissions, (opens new window) making it the biggest contributor to greenhouse gas emission in the state. Good subdivision design can set the preconditions for energy efficient dwelling construction, reducing energy consumption and greenhouse gas emissions.
Good subdivision design enables opportunities to decrease energy consumption, reduces reliance on fossil fuels and future-proofs our communities to the impacts of climate change.
Victoria’s Climate Change Act 2017 establishes a long-term target of net zero greenhouse gas emissions by 2050. With the residential sector being the largest contributor to overall emissions and also the largest contributor to emissions from stationary energy activities (such as burning gas for heating and cooking), designing energy efficient subdivisions will form a critical part of mitigating and adapting to the effects of climate change.
 To reduce energy use in subdivision design, apply the 'energy hierarchy'. Start by switching from gas to electric to lower stationary energy emissions. Next, focus on energy-efficient design to minimise energy needs. Finally, install renewable energy sources to meet any remaining energy demand.
To reduce energy use in subdivision design, apply the 'energy hierarchy'. Start by switching from gas to electric to lower stationary energy emissions. Next, focus on energy-efficient design to minimise energy needs. Finally, install renewable energy sources to meet any remaining energy demand.
# Benefits of improved energy productivity in subdivision design
Developers can take advantage of:
- Enhanced market appeal of the development to prospective purchasers, based on lower operating costs for new residents
- Demonstrating best practice energy efficiency and creating climate resilient neighbourhoods
A new resident can expect:
- Lower energy bills due to less reliance on active heating and cooling systems
- Improved living comfort
- Future proofing of building and community assets
“ When seeking to improve energy productivity in subdivision design, the ‘energy hierarchy’ can be used to rank the stages to reduce energy use. It starts with the objective to reduce stationary energy related emissions which can be achieved by switching fuel, reducing the need for energy and finally, installing renewable energy for any remaining energy demand. ”
# Fuel switching
Subdivision design with improved energy productivity outcomes starts with considering opportunities to switch energy sources away from fossil fuels in both the public and private realm.
Fuel switching principles include:
- Avoiding the extension of new gas networks*
- Supporting electric only suburbs
Avoiding gas in residential subdivisions makes a significant contribution to reducing emissions from stationary energy activities such as heating and cooking, with the residential sector being the largest contributor to direct combustion emissions from burning fuels. Not only does avoiding extension of the gas network save money up front, switching to all electric subdivisions will also influence energy efficiency and renewable energy decisions in both the public and private realm without the need for design guidelines.
* In Victoria, from 1 January 2024, any new dwelling requiring a planning permit is required to be all electric, and all new residential subdivisions are to be gas-free.
# Energy efficiency
The next stage to improving energy productivity in subdivision design is considering energy efficiency measures. Having modelled stationary energy related emissions, opportunities can be sought to cut energy demand.
Energy conservation principles include:
- Providing lots with areas and dimensions that enable the appropriate siting and construction of a dwelling for solar access
- Ensuring streetlights and other public infrastructure requiring energy supply (pumps etc.) are of the highest efficiency standard available and integrate smart technology where appropriate
The energy category seeks to ensure subdivision design:
- Considers options to change the street layout to enable at least 70% of lots to have appropriate solar orientation
- Looks to introduce behaviour change programs for new residents
- Considers opportunities to introduce design guidelines to influence energy efficiency in dwelling
# Renewable energy
The final stage in this hierarchy is installing renewable energy measures. By improving energy demand through the first two stages, the required amount of energy needing to be consumed has been cut down.
This means the size of a renewable energy system required to meet the needs of the subdivision can be more accurately determined, which results in a smaller and cheaper system having considered the other two factors.
Renewable energy principles include:
- Providing lot orientation which encourages roof lines capable of supporting solar PV
- Maximising the provision of renewable energy to the subdivision
- Promoting adoption of battery storage at the subdivision or lot scale
Opportunities can be sought to include precinct scale renewable energy supply and battery storage to support the overall energy usage within the subdivision. Alternatively, developers can seek to influence renewable energy generation and storage on lot through design guidelines.
 Design street layouts in subdivisions to ensure lots are oriented and sized to provide good solar access for future homes.
Design street layouts in subdivisions to ensure lots are oriented and sized to provide good solar access for future homes.
# Case study
| Location | The Cape, Bass Coast Shire (opens new window) |
| Site Area | 40.5 ha |
| Number of Dwellings | 230 |
| Development Type | Residential + community infrastructure |
| Year / Status | 2003 (land purchased) / Ongoing |
| Sustainability Accreditation | No specific accreditation |
| Key Stakeholders | Small Giants (Development) Australian Ecosystems (Landscaping & Restoration) TS Constructions (Construction) The Sociable Weaver (Design & Construction) Martin Builders (Construction) |
| Key Features | - Design guideline requirements relating to siting, orientation, setbacks and maximum dwelling size to improve passive solar access and reduce energy demand. -As a minimum, each house is to have a NatHERS rating of 7.5 stars and a 2.5 kilowatt solar photovoltaic power system. - Eliminating gas from the estate with all-electric homes. - Solar powered electric vehicle charge stations and electric vehicle charge points accessible in the community. |
DISCLAIMER: This Fact Sheet has been created for general information purposes only. While the Fact Sheet has been created with all due care, no warranty is given as to its suitability for any particular purpose and users should obtain their own advice relevant to their situation and specific needs. MAV or any party authorised by MAV to reproduce the Fact Sheet is not responsible for the accuracy, currency or reliability of the Fact Sheet and accepts no liability for any damage, losses whether direct or indirect, claims or expenses howsoever arising from any party who may rely on its contents.
The Council Alliance of a Sustainable Built Environment (CASBE) maintains these Sustainable Design fact sheets on behalf of our member councils. (opens new window)
CASBE is supported by the Municipal Association of Victoria (MAV).
Copyright © Municipal Association of Victoria 2026