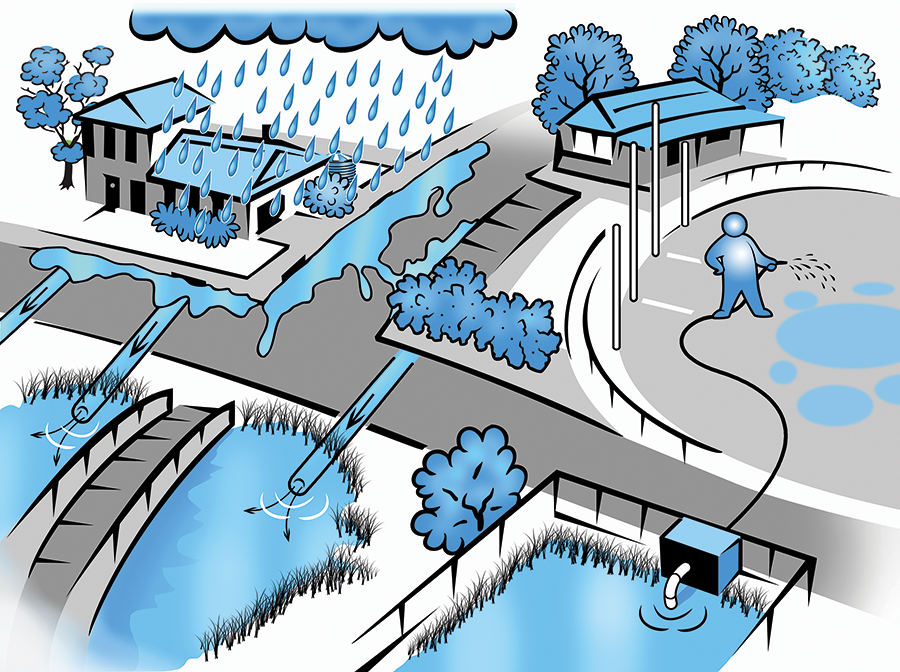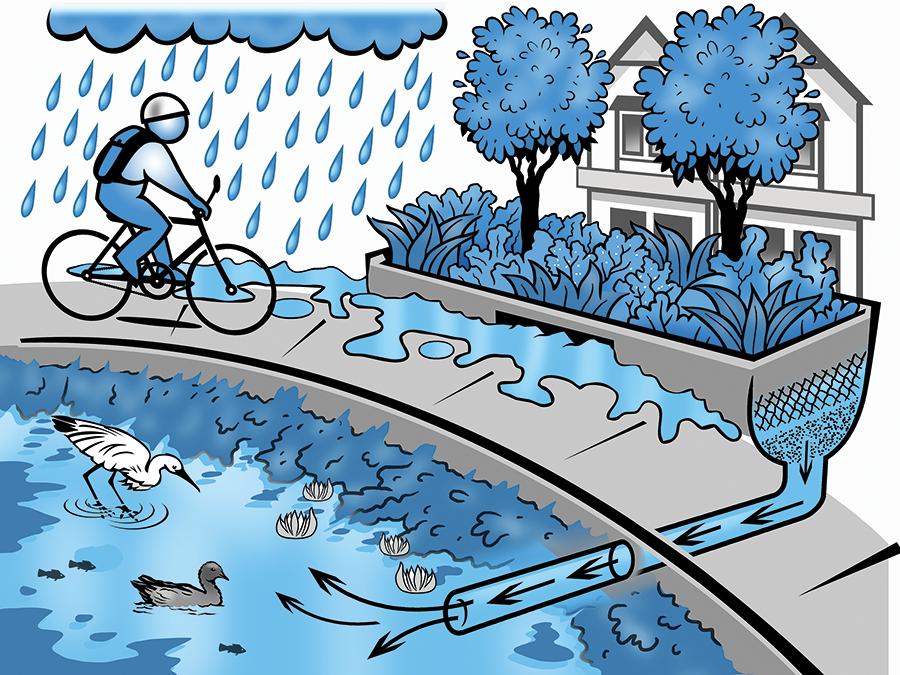#  Integrated Water
Integrated Water
Management
Subdivision design should integrate and collaboratively manage all aspects of the water cycle, including reduced water consumption, beneficial use of recycled and stormwater and water sensitive design.
# Why do subdivisions need to consider integrated water solutions?
Integrated Water Management (IWM) is a collaborative approach to the way we plan for and manage all elements of the water cycle. This includes managing and protecting the health of waterways, wastewater management, alternative and potable water supply and stormwater management.
With a growing population, the demands on our water resources are continuing to increase. Seeking and making use of alternative water sources to support reducing the overall demand for water resources is therefore critical to ensure that we don’t run out of water.
With the climate getting hotter and drier it is expected that flows into water storage will continue to decrease. Water authorities are showing worst case scenarios that indicate that there could be significant water shortages as soon as 2028 (opens new window) due to increasing demand and decreasing water flows.
Investing in recycled water initiatives and harvesting more stormwater for irrigation and other fit-for-purpose uses is critical to ensuring the future water security. Along with water efficiency initiatives in the subdivision design process, demand on potable water can be reduced to support long term water efficiency outcomes.
 Integrated Water Management (IWM) manages the entire water cycle to protect waterways, manage wastewater, and use alternative water sources, ensuring water security amid rising demand and decreasing flows due to climate change.
Integrated Water Management (IWM) manages the entire water cycle to protect waterways, manage wastewater, and use alternative water sources, ensuring water security amid rising demand and decreasing flows due to climate change.
# Benefits of integrated water solutions in subdivision design
Developers can take advantage of:
- Enhanced market appeal of the subdivision to prospective purchasers
- Demonstrating best practice integrated water management and creating climate resilient neighbourhoods
- Reduced land requirements for stormwater management
A new resident can expect:
- Lower water bills due to access to recycled water options
- Improved resilience to drought
- A greener urban environment
- Future proofing of building and community assets
“ Effective integrated water management in subdivisions will support regional integrated water management solutions such as priorities identified through the IWM forums. These result in reduced demand, increased use of recycled water and water sensitive urban design outcomes. ”
# Water efficiency
In the subdivision design process there are opportunities to influence potable water demand in both the public and private realm.
The water efficiency principle is reducing water consumption through environmentally sustainable subdivision and building design.
Demand for potable water can be reduced by incorporating passive irrigation opportunities. This could include celebrating water in the landscape in preference to grey infrastructure (i.e. pipes).
In the private realm, design guidelines can require specific water efficiency measures. This includes target setting for reduced potable water consumption per lot / person.
# Fit-for-purpose water
The subdivision design process provides significant opportunities to incorporate alternative water as there are less constraints around incorporating the required infrastructure early in the process.
There are also opportunities to reduce demand for potable water by introducing a non-mains source such as third pipe or stormwater harvesting.
Fit-for-purpose water principles include:
- Providing lots with areas and dimensions that enable the appropriate siting and construction of a dwelling that can be serviced with water, wastewater and other essential services
- Maximising use of alternative water sources for public and private use (through strategies such as public and private rainwater tanks, stormwater reuse and localised recycled water systems)
- Providing a waste water system that is adequate for the maintenance of public health and the management of effluent in an environmentally friendly manner
# Optimised stormwater management
Stormwater management helps reduce the harm water can cause to our rivers and creeks when it contains chemicals and pollutants. It also provides opportunities to optimise water flows to create passive irrigation opportunities.
Optimised stormwater management principles include:
- Incorporating water sensitive urban design techniques into development including enhancing riparian vegetation ( waterway health), drainage reserves adjacent to wetlands and protection of biodiversity and landscape features for improved amenity
- Ensuring the location and scale of open space responds to existing drainage channels
- Meeting the Best Practice Environmental Management Guidelines for Urban Stormwater
- Controlling localised flooding and plan for increasingly intense rainfall events, as projected by climate change models
- Using water as a tool for reducing urban heat
 Stormwater management reduces the impact of pollutants on rivers and creeks and optimises water flows for passive irrigation opportunities.
Stormwater management reduces the impact of pollutants on rivers and creeks and optimises water flows for passive irrigation opportunities.
# Case study
| Location | SALT Torquay, Surf Coast Shire (opens new window) |
| Site Area | 5.4 ha |
| Number of Dwellings | 81 |
| Development Type | Residential |
| Year / Status | 2018 / Ongoing |
| Sustainability Accreditation | Bioregional One Planet Living (OPL) Framework |
| Key Stakeholders | Barwon Water (Development) Spiire (Civil and Landscape Design) James Deans & Associates (Architectural Advice) Naturform (Landscaping) |
| Key Features | - Potable water consumption target of 120 litres per person per day. - Requirement in Building Design Guidelines that all houses on lots greater than 400m2 must be connected to rainwater collection tanks (minimum capacity 10,000 litres per dwelling). Tanks must be plumbed to re-use rainwater through the house toilet, laundry and outdoor areas. - Requirement in Building Design Guidelines that driveways must be constructed using permeable paving. - Provision of smart water meters for residents to monitor consumption. - Inclusion of street side swales, raingarden and stormwater retention basin to manage flood risk and treat stormwater. |
DISCLAIMER: This Fact Sheet has been created for general information purposes only. While the Fact Sheet has been created with all due care, no warranty is given as to its suitability for any particular purpose and users should obtain their own advice relevant to their situation and specific needs. MAV or any party authorised by MAV to reproduce the Fact Sheet is not responsible for the accuracy, currency or reliability of the Fact Sheet and accepts no liability for any damage, losses whether direct or indirect, claims or expenses howsoever arising from any party who may rely on its contents.
The Council Alliance of a Sustainable Built Environment (CASBE) maintains these Sustainable Design fact sheets on behalf of our member councils. (opens new window)
CASBE is supported by the Municipal Association of Victoria (MAV).
Copyright © Municipal Association of Victoria 2026
← Ecology Urban Heat →