#  Indoor Environment Quality
Indoor Environment Quality
Version: 2, last updated: 13 Jan 2026
Mandatory Requirements and Council's Best Practice Standards
# Mandatory Requirements
You must meet: The National Construction Code (NCC) requirements for ventilation, daylight, energy efficiency, and; The objectives and standards of the local planning scheme.
# Council's Best Practice Standards
# Daylight
- Habitable rooms of single-aspect apartments should be limited in depth to 8 metres from a window.
- For daylight to living areas and bedrooms / secondary habitable rooms, demonstrate:
Using Daylight Factor
- A minimum daylight factor of 1% for 90% of the floor area in each living area including kitchens, and
- A minimum daylight factor of 0.5% for 90% of the floor area for each bedroom.
OR
Using Spatial Daylight Autonomy
- For the main living area of each dwelling:
- Achieve adequate daylight to at least half of the floor area of the room, and
- Achieve visual acuity daylight to at least 90% of the floor area of the room.
- For secondary habitable rooms:
- At least 80% of rooms achieve adequate daylight to at least half of the floor area of the room, and
- All rooms achieve adequate daylight to at least a quarter of the floor area of the room.
- For the main living area of each dwelling:
A daylight modelling report may be required. Refer to daylight modelling requirements for further information.
- For non-residential developments, achieve a daylight factor of at least 2.0% for at least 30% of the floor area of regularly occupied primary spaces.
- Design living areas and private open spaces so that at least 70% of apartments in a development receive a minimum of three hours direct sunlight between 9am and 3pm in mid winter.
- Daylight modelling requirements:
- Model adjacent buildings per their likely developed form based on current zoning (mirrored)
- Show full extent of internal room modelled
- Use the following standard reflectance values:
- Ground plane: 0.1
- External walls and obstructions: 0.4
- Floor: 0.3
- Wall: 0.7
- Ceiling: 0.8
- Minimum light transmission values for proposed glazing must be outlined and in line with the proposed design.
- The grid should contain evenly distributed grid points with a maximum distance of 0.5m.
- Assume a uniform design sky of 10,000 lux. External obstructions in the form of surrounding buildings, balconies, screening and large trees must be included.
# Daylight definitions
- Adequate daylight: Minimum 200 lux for at least half of winter (1 June to 31 August) daylight hours.
- Visual acuity daylight: Minimum 50 lux for at least 75% of winter (1 June to 31 August) daylight hours.
- Main living area: the living area with the greatest floor area. Includes the kitchen if this is part of an open plan living space.
- Secondary habitable room: Any habitable room that is not the Main living area. It includes bedrooms, studies, retreats, family rooms (and similar), home gyms, libraries and home offices (list not exhaustive).
# Ventilation
- Design for all dwellings to be effectively naturally ventilated, either via cross ventilation, single-sided ventilation or a combination.
- Design for at least 60% of a development's dwellings to be cross ventilated.
- For adequate single-sided ventilation, room depth to be no more than 5m.
- For adequate cross-ventilation:
- A breeze path between 2 ventilation openings either within the room or from one room to another.
- Breeze path length less than 15m measured between ventilation openings and around internal walls, obstructions & partitions.
- Ventilation openings located either in opposite or adjacent external walls or an external wall and an operable skylight.
- Size of ventilation openings greater than 2% of total floor area or 1m2, whichever is greater. The opening is the maximum allowable clear open area for the window. i.e. if floor area of room is 55m² then clear open area of window / door must be at least 1.1m².
- No more than 1 doorway or opening between ventilation openings.
- If relying on a courtyard adjacent to a ventilation opening the courtyard must have a minimum depth of 3m from the window or be a minimum size of 9m2.
- For adequate mechanically assisted natural ventilation:
- Deliver fresh air rates between 2.5 - 5 L/s/m2 (results should be supported by calculations).
# Other
- Locate external noise sources to prevent acoustic impacts to openable windows.
- Design external shading devices to provide protection from summer sun angles and respond to different façade orientations.
- Provide openable external windows to circulation corridors and lift lobbies to facilitate natural ventilation and daylight.
- Avoid the use of light courts for daylight provision to habitable rooms.
Developments which seek to vary from these best practice standards must demonstrate how indoor environment qualities can be satisfactorily achieved.
Improving the indoor environment quality at home and in the workplace will generally enhance well-being and reduce the likelihood of ill-health. Through the implementation of passive design principles, good indoor environment quality also leads to energy savings due to reduced energy demands for heating, cooling and artificial lighting.
# Why is good Indoor Environment Quality so important?
Australians spend on average 90 percent (opens new window) of their time indoors. Our indoor environments have a direct impact on our health and wellbeing, so it is important to ensure a good indoor environment quality in both our homes and workplaces. The CSIRO has estimated that the cost of poor internal air quality in Australia may be as high as $12 billion per year due to mental and physical ill-health and lost production (Brown, 1998).
Those most at risk are people with weak immune systems, including children and the elderly. While most will only ever experience medium health effects such as headaches or tiredness, others may suffer more serious health effects. Studies also show (opens new window) that an enhanced indoor environment quality in offices can be linked to staff's improved work performance and reduced sick leave. The COVID pandemic has also sharpened attention on indoor environment quality, in particular ventilation approaches that can either limit or promote the transmission of viruses.
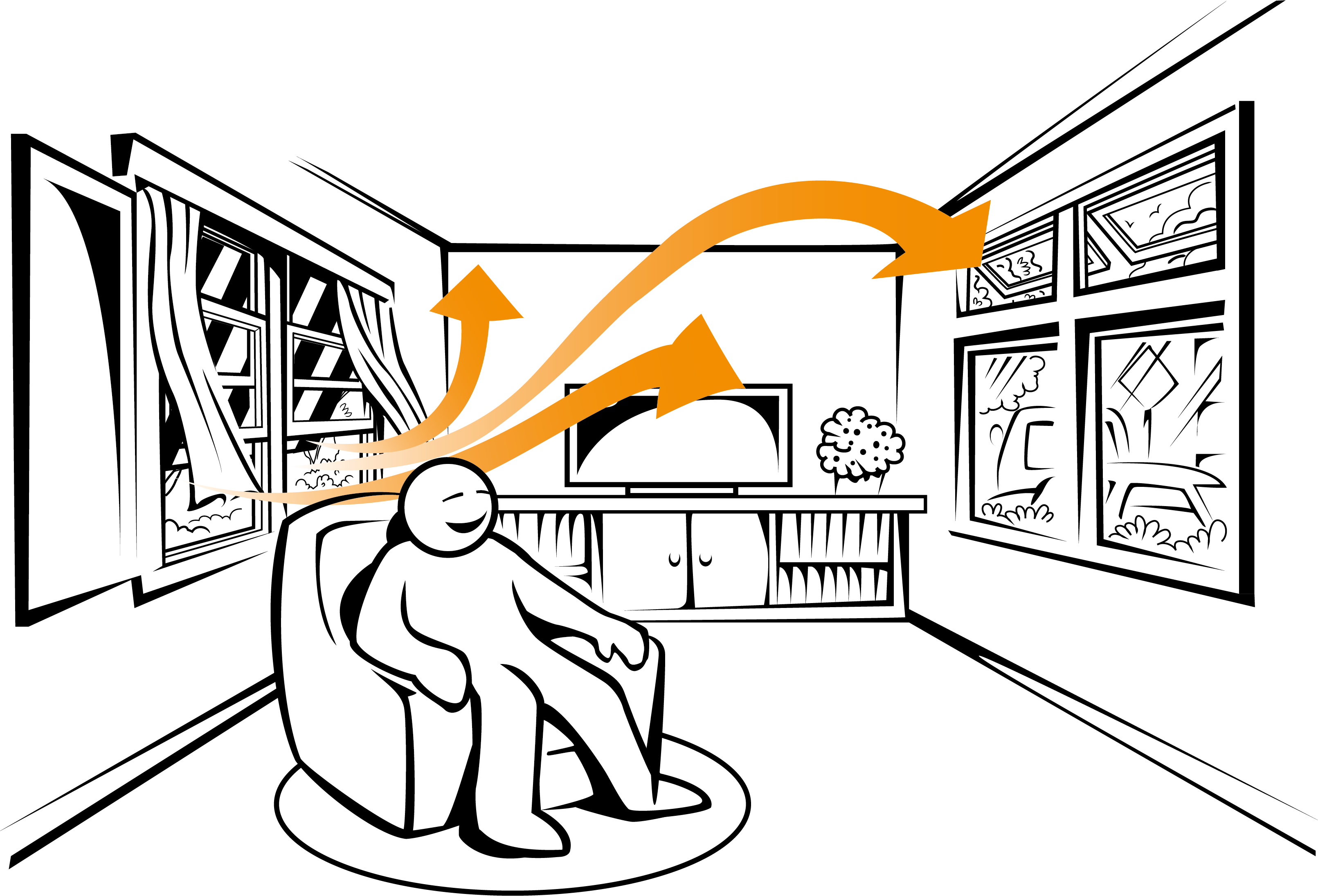 Good indoor environment quality is important for health and wellbeing
Good indoor environment quality is important for health and wellbeing
# What defines Indoor Environment Quality?
The quality of an indoor environment is commonly defined through:
- Light – does the space receive enough daylight throughout the day and is comfortable artificial lighting provided for all other times?
- External views – does the space allow for distant views that provide a connection to the external environment?
- Air quality – does indoor air contain sufficient levels of oxygen and acceptably low levels of pollutants from internal or external sources?
- Ventilation – can the space be sufficiently ventilated (preferably naturally but where this is impractical, mechanically) and provide occupants with quality fresh air?
- Thermal comfort – is the space sufficiently insulated, shaded and conditioned to ensure comfortable temperatures throughout the year?
- Noise – is the space sufficiently insulated from external noise sources and does it minimise internal reverberation and noise levels?
- Occupant control – are occupants able to control their environment, e.g. through the opening and closing of windows and blinds and operating heating and cooling services?
- Materials – do the chosen building materials and finishes have low levels of Volatile Organic Compounds (VOC) and other hazardous components?
If you were able to answer all questions with 'yes', the space that you were referring to provides high indoor environment qualities.
# What is thermal comfort?
Thermal comfort describes the temperature and humidity range in which humans feel comfortable. This range can fluctuate by many degrees and percentages, depending on activity levels, clothing, annual seasons and personal preferences.
Environmentally sustainable buildings provide thermal comfort levels with little reliance on mechanical heating and cooling systems. This is commonly achieved through strategies including orientation, good insulation, effective ventilation and external shading. In order to respond to changing weather conditions throughout the year and different user patterns, occupants and facility managers should be provided with sensible controls of both active and passive systems to ensure good thermal comfort.
# Design strategies
Carefully consider all aspects of good indoor environment quality during a project's early design stage. Experience shows that good early design decisions make the greatest impact on occupant wellbeing. If not addressed early, expensive technologies may be required to compensate for poor design decisions.
# Ventilation
Whether via natural or mechanical means, it is recommended to substantially exceeding minimum requirements for window opening sizes and air exchange rates under the National Construction Code to support good indoor environment quality.
In homes, the most effective ventilation is achieved through natural cross ventilation. The ideal layout features openable windows located in opposite walls, which creates a breeze path to let in fresh air and flush out stale air. Note that cross ventilation can be achieved through various façade openings, be it standard windows, operable skylights or even small solid doors.
In office buildings, air change effectiveness is important to ensure good quality air. Carbon dioxide levels should be regularly controlled to ensure a healthy and productive work environment. In smaller offices, natural ventilation is also a great way to save energy and cater for individual's differing comfort needs.
Mechanical ventilation systems that respond to room air quality can ensure suitable air exchange rates are achieved, when windows and doors are closed. Heat recovery can be included on these system to improve comfort and energy efficiency.
# Natural Ventilation
Natural ventilation is the movement of a sufficient volume of fresh air through a dwelling, room, or building to replace indoor air, using only 'passive' elements of the building envelope such as doors and windows. Natural ventilation is created by pressure differences between the inside and outside of the building induced by wind and air temperature differences.
In most situations, optimising natural ventilation is the most affordable and effective way to manage indoor air quality and also reduce air conditioning energy use. In office and other commercial buildings, natural ventilation can also reduce the need for mechanical ventilation.
Natural ventilation is best achieved by having window openings across multiple aspects, or with windows located in different areas. It is important to consider these issues in the early design stages of a project when decisions are being made about building orientation and building depth, the configuration of different internal spaces and the external building envelope.
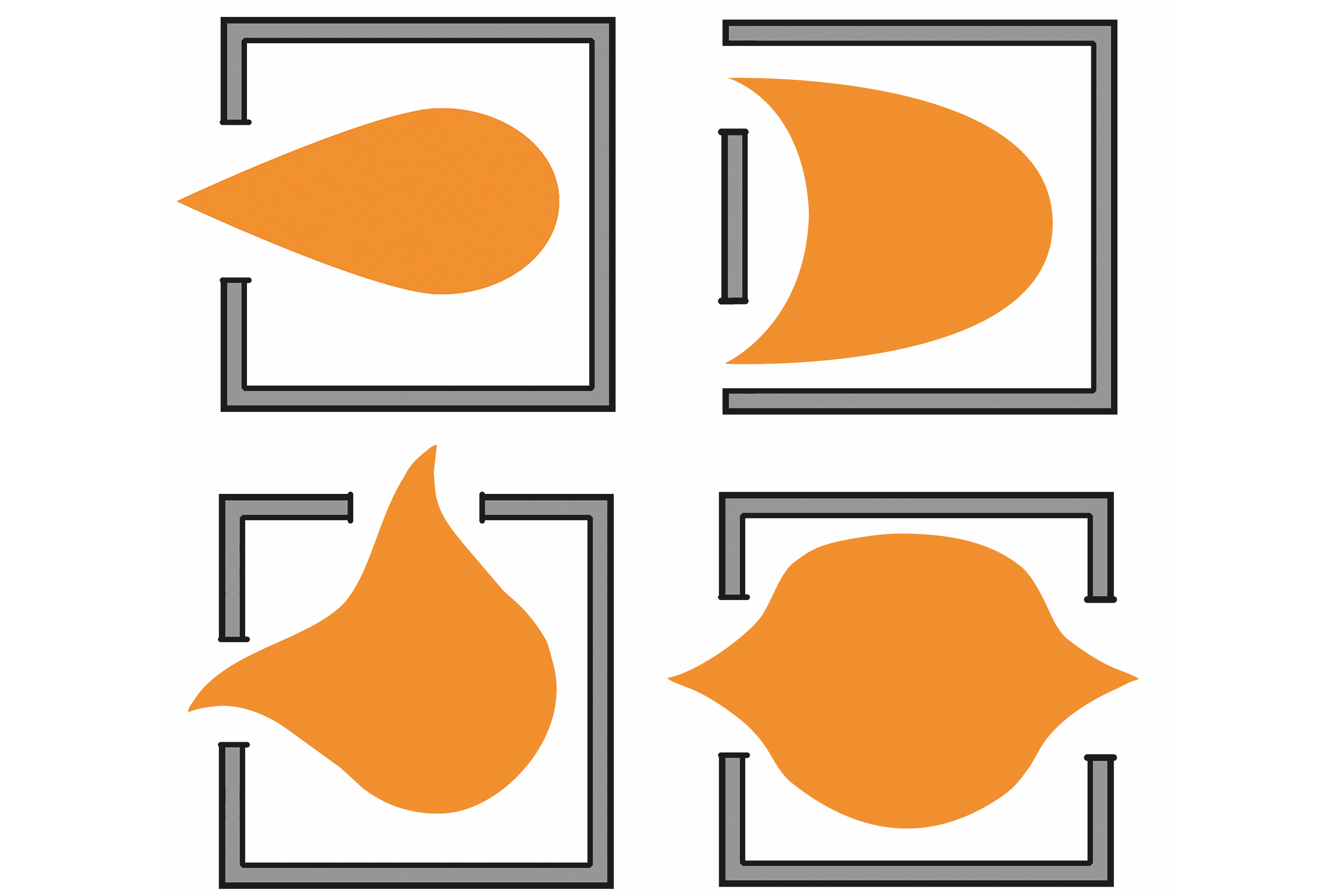 Placement of window openings affects natural ventilation. The most effective ventilation is achieved when there are openings on opposite walls.
Placement of window openings affects natural ventilation. The most effective ventilation is achieved when there are openings on opposite walls.
Natural ventilation can be achieved by:
- Natural cross ventilation, which occurs when an internal space has two or more openings on different orientations so that breeze can flow through the space to flush out hot and/ or stale air.
- Passive, stack or buoyancy ventilation, which relies on the effect of rising hot air and requires high and low level openings so that warm air is flushed from higher openings and cooler air is drawn in through lower openings.
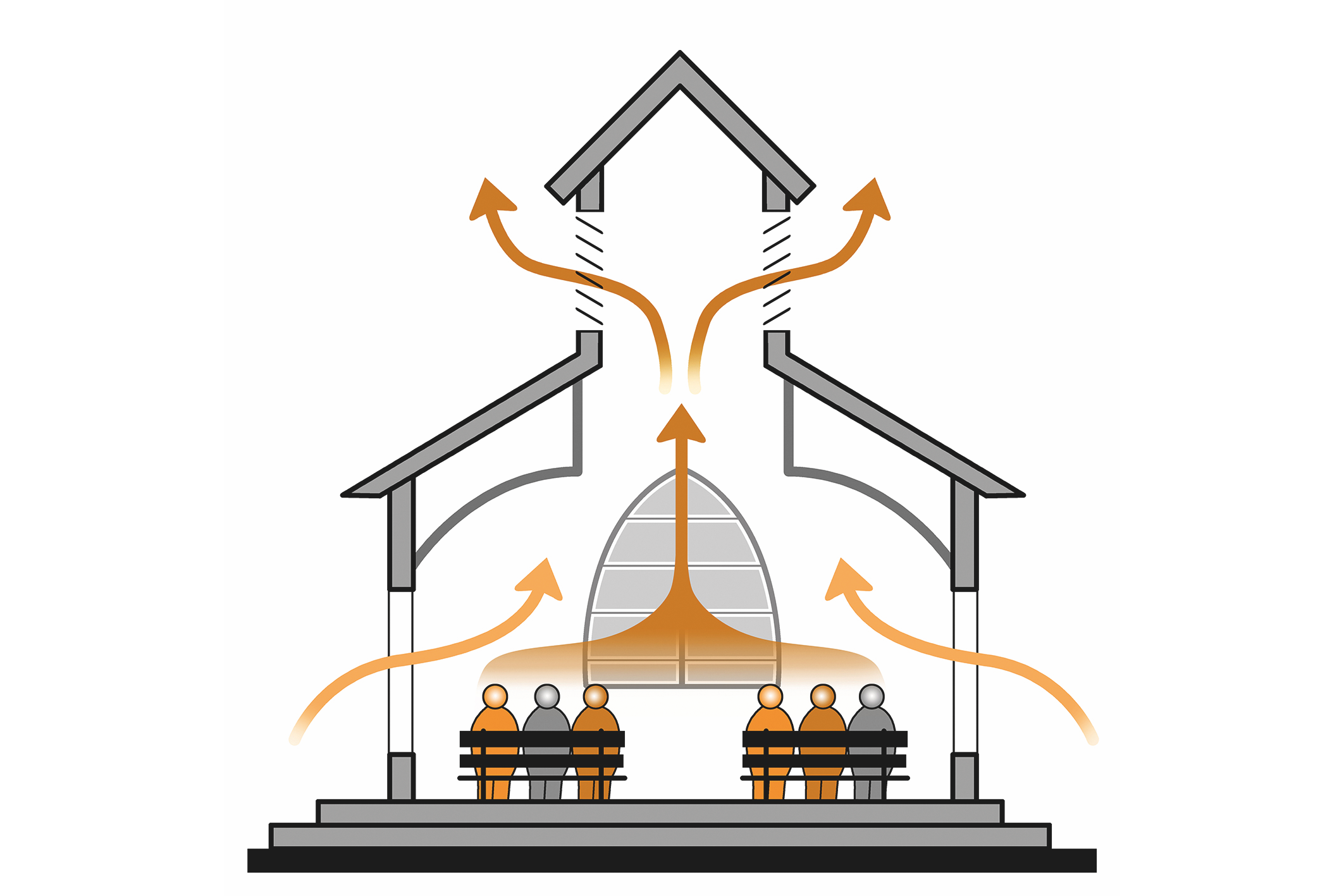 Utilising the stack effect for natural ventilation
Utilising the stack effect for natural ventilation
# Cross ventilation
Cross ventilation can be designed for rooms or for an entire dwelling. To work effectively, the following rules of thumb are useful:
- The length of the breeze path should be a maximum of 15 metres.
- Ventilation openings should be at least 1m² or 2% of the floor area in size.
- Any doors in the breeze path should be provided with door catches. Where the doorway is a front door, a security screen door must be provided.
- Ventilation openings on adjacent walls should be at least 3 metres apart.
- There should not be more than 1 doorway or opening between ventilation openings.
# Single aspect ventilation
It is difficult to achieve good natural ventilation for single aspect spaces (such as single aspect apartments), as it is more difficult to get the pressure differential that drives the movement of air. In these instances, you can improve the chances of good natural ventilation by:
- Minimising the depth of the rooms that have the single aspect orientation to a maximum of 5 metres.
- Having two openings (windows or doors) in the space, preferable high and low openings.
- Having a minimum opening size of 1m² with careful consideration of window size, opening type and location.
- Locating internal doors, including the direction of opening, to allow for a clear breeze path (i.e. do not impede the breeze path).
- Design to create an air pressure differential through strategies such as inset balconies. Protected openings on balconies will typically have a lower air pressure to those on an exposed part of the façade. Avoic flush façades for the same reason.
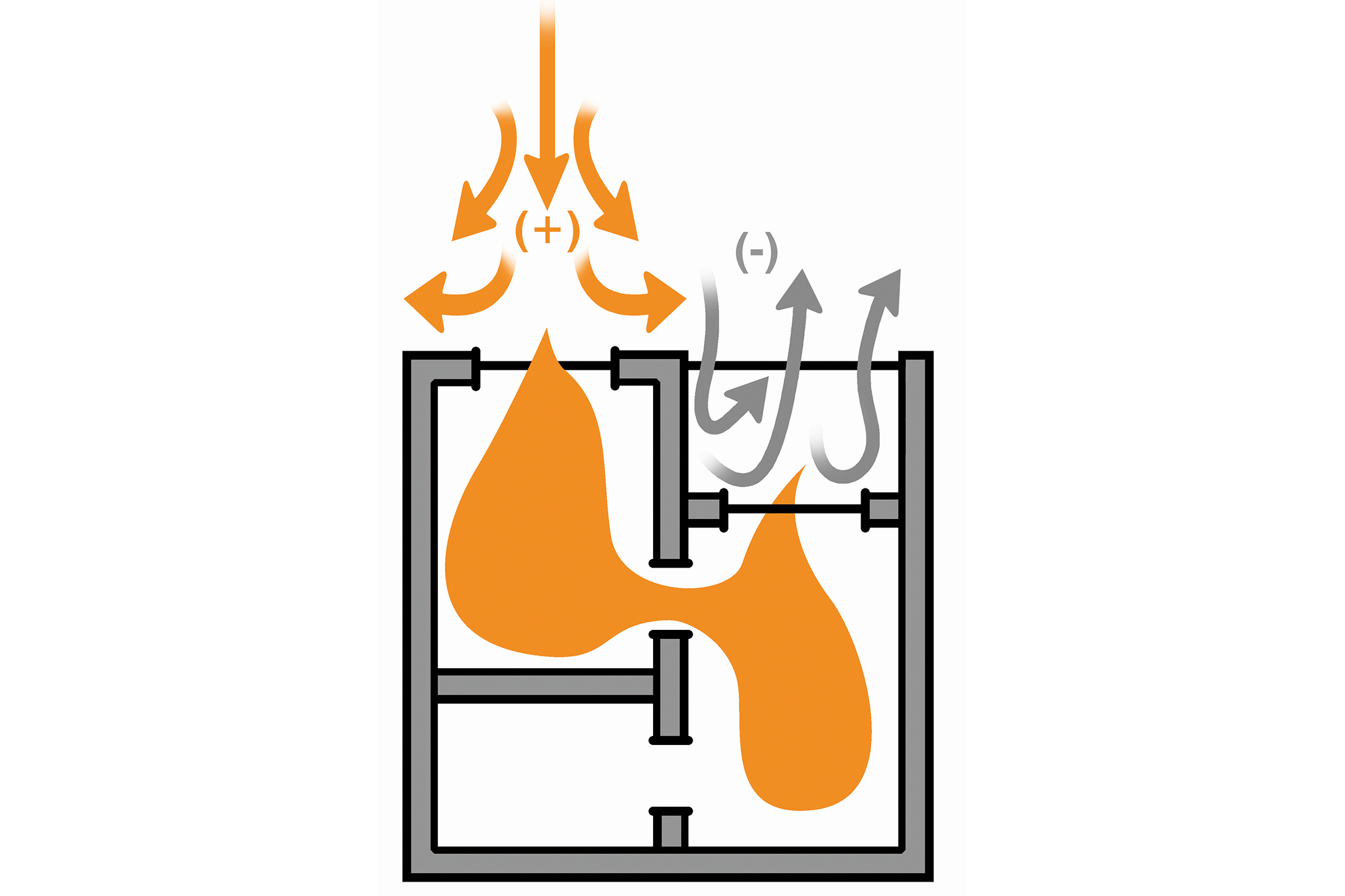 An inset balcony assists natural ventilation in a single-sided apartment because of differences in air pressure compared
to the exposed facade.
An inset balcony assists natural ventilation in a single-sided apartment because of differences in air pressure compared
to the exposed facade.
# Selecting Doors and Windows
Doors and openable windows maximise natural ventilation opportunities by using the following design solutions:
- Adjustable windows with large effective openable areas.
- Windows that provide safety and flexibility.
- Windows which the occupants can reconfigure to funnel breezes into the building.
- Casement and sliding doors/windows are best suited to achieve these design considerations in a residential context.
- Louvre windows can also be used. However, it is typically difficult to completely seal these in a closed position, leading to unwanted heat losses and drafts during colder months.
- Awning windows are typically not effective when it comes to promoting good levels of natural ventilation. Despite the window size being large, the actual window opening is significantly smaller (to meet safety requirements). Awning windows typically open at the bottom which does not help when seeking to flush warm and stale air out of a room in summer, as warmer air accumulates higher up.
- Bottom hung awning windows are effective as they allow ventilation openings to the façade at higher and lower levels encouraging passive/ stack ventilation to occur.
- Tilt and turn windows provide flexibility to the building occupant and can operate in both tilt and turn to provide a different form and orientation of ventilation opening to best suit the external conditions.
| Pro | Con | ||
|---|---|---|---|
| Awning | Opening typically restricted to 125mm. | Less flow rate. Opening at the bottom. |  |
| Double Hung | High and low level ventilation. | Poor protection from rain. | 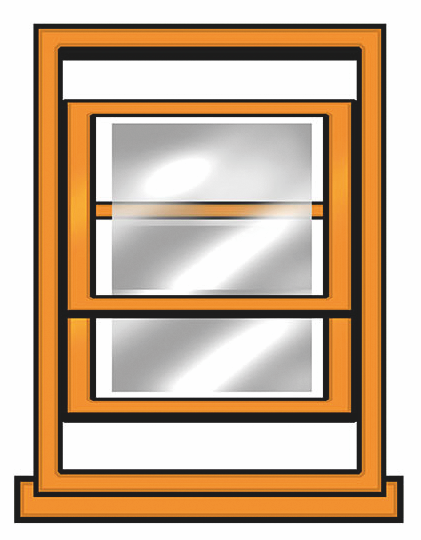 |
| Casement | Up to 100% opening for large air flow rate. Can be easily cleaned if opening to the inside. | Opening greater than 125mm a restrictor may have to be applied for NCC compliance. | 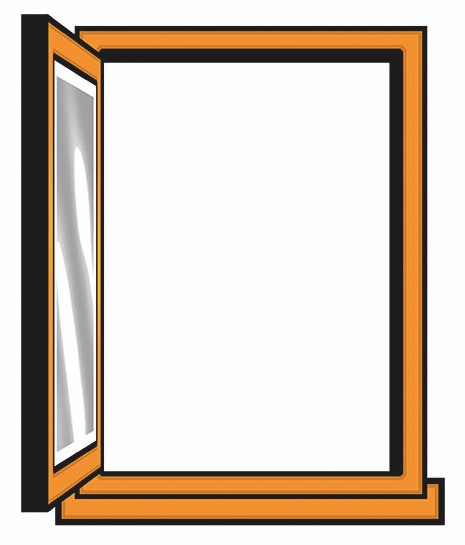 |
| Louvre | Up to 95% opening for large flow rate. Opening less than 125mm. | Leaky in winter. Typically single glazed. | 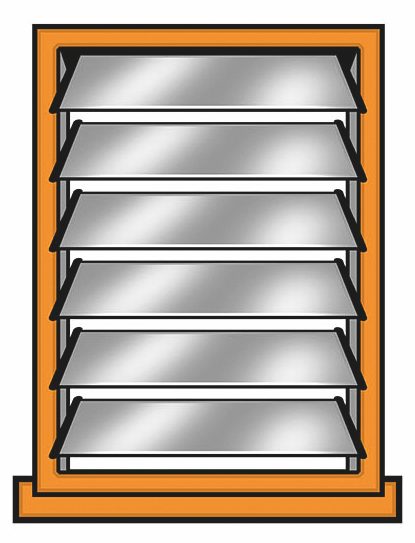 |
| Sliding | Up to 50% opening for large flow rate. | Opening greater than 125mm a restrictor may have to be applied for NCC compliance. |  |
# When natural ventilation is limited due to site constraints
Where sufficient natural ventilation cannot be achieved due to constraints such as external noise or poor outdoor air quality, consider providing ventilation by passive ventilation and/or energy-efficient mechanical air exchange systems such as heat recovery ventilation. By using a mechanical heat recovery system, as shown in the image, fresh filtered air is continuously supplied at low velocity and preconditioned via the exhaust air stream. These two air streams never get in contact with each other, however they exchange energy (heat) in the heat recovery unit. As modern apartments are typically more airtight (partially due to fire regulations) heat recovery ventilation should be increasingly considered. Whilst this does not limit the benefit of passive ventilation, it does allow extra protection from mould build up, which is increasingly prevalent in buildings. User behaviour (such as drying clothes inside) can also contribute to mould build up.
Modern heat recovery units can exchange as much as 90% of energy, which makes them a great contributor to any low energy and high comfort home or commercial space. On the contrary, it is important to understand that typical split system air conditioners do not provide air exchange or ventilation. These systems purely heat or cool a room by recirculating internal air past a heating/cooling coil. Unless the split system is connected to an outdoor air duct, internal air within a space is being recirculated, and not exchanged.
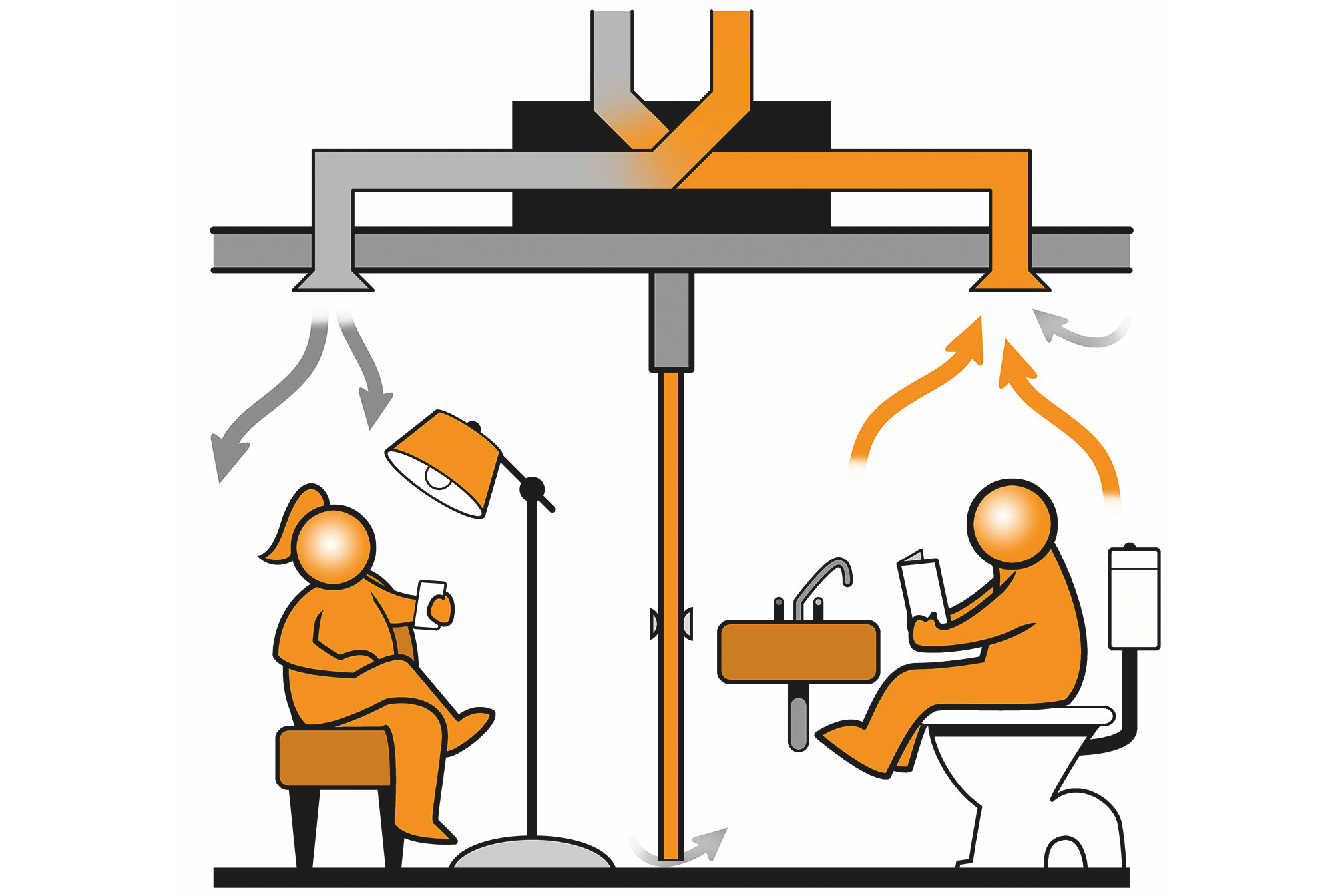 Mechanical ventilation with heat recovery supplies continuous fresh filtered air at a low velocity. The air is preconditioned via the exhaust air stream. The system exchanges energy (heat) in the heat recovery unit. In winter, the system
extracts air from the room and preheats the incoming cooler fresh air. In summer, the system extracts air from the room and pre-cools the warmer incoming fresh air.
Mechanical ventilation with heat recovery supplies continuous fresh filtered air at a low velocity. The air is preconditioned via the exhaust air stream. The system exchanges energy (heat) in the heat recovery unit. In winter, the system
extracts air from the room and preheats the incoming cooler fresh air. In summer, the system extracts air from the room and pre-cools the warmer incoming fresh air.
# Natural Ventilation to Common Area Corridors in Apartment Developments
Common area corridors in some older apartment buildings are internal and have no access to natural ventilation. The amenity of these corridors is poor and the air is often stale and carries odours. The design of apartment floor layouts should ensure the corridors have access to the façade, to allow the corridors to be naturally ventilated.
This can reduce the energy intensity and associated costs of the development. It should also be noted that corridors with windows let in daylight and generally provide a more friendly, safe and inviting environment.
# Natural and mixed mode ventilation in Commercial Developments
Natural and mixed mode ventilation is becoming a viable option for commercial developments. Mix mode ventilation is the combination of both natural ventilation and mechanical ventilation serving the same space. Mixed mode ventilation and cooling operation is an effective method of reducing mechanical ventilation and cooling energy.
In some instances commercial space can maintain adequate ventilation rates and thermal comfort without the need for mechanical ventilation. The integration of a ventilated central atrium can be an effective design strategy for commercial developments with larger floorplates.
There are a number of benefits to mixed mode ventilation strategies:
- Reduced energy consumption. Designing a space within a building to be used in natural ventilation mode reduces the reliance on mechanical ventilation and the associated energy required for cooling.
- Improved air quality. Mixed mode ventilation systems ensure that air is flowing into your building when appropriate. This will improve the air quality, which in turn will improve the health of those living and working in the building, supporting wellbeing, productivity and concentration levels.
- Connection to the outdoors. A mixed mode ventilation building operating via natural ventilation is provided with immediate access to fresh air from the external environment. This establishes a connection to the external environment, also supporting wellbeing, productivity and concentration levels.
- Reduced carbon emissions.
- Mixed mode ventilation systems have a lower greenhouse gas emissions comparable to purely mechanical ventilation systems due to a much lower energy consumption.
# Daylight
Daylight is the combination of direct and indirect (reflected) sunlight. This means that on an overcast day, south facing windows will receive just as much daylight as north facing windows. High level windows will throw daylight deep into rooms, which are particularly useful for deep floor plans.
The provision of daylight in living and working spaces can reduce energy consumption where glazing ratios are effectively managed. This is due to a reduction in the use of air-conditioning, associated with the heat generated by artificial lighting. However, in office environments, daylight has to be carefully balanced with solar heat gain and possible glare on some orientations.
To achieve high quality daylight levels, applicants are strongly encouraged to substantially exceeding minimum requirements for daylight under the National Construction Code.
The following information will help you understand the importance of internal daylight and how to make the right decisions to optimise daylight performance and balance these with other project objectives like reduced energy consumption. It will provide tangible examples of the most common design parameters and demonstrate how these can increase or decrease the daylight amenity of a space.
# Why is designing for good internal daylight levels so important?
Good access to natural light is essential to our health and wellbeing, helping to maintain our circadiam, the process that regulates our sleep-wake cycles. Studies show that daylight affects our mood and can reduce symptoms of depression, while also affecting how we recover and heal from injury.
Daylight also brings a sense of connection to the outdoor environment, providing occupants with views of the changing outdoor conditions. Windows in general provide the possibility of views of nature. Habitable rooms with 'borrowed light' should be avoided. In a work environment, adequate natural light has been shown to boost productivity and concentration. It can create a more stimulating and engaging environment that supports tasks. As more and more of us are working at least part of the week from home, this is becoming important in residential dwellings as well. Therefore designing for good levels of natural daylight is important in both residential and non-residential uses.
As the density and scale of buildings and localities increase, access to daylight and winter sun typically decreases. Developments therefore must be sited and designed to optimise solar and daylight access for dwellings and open spaces, considering climatic conditions, both within the development and for adjoining properties and urban spaces.
# What is daylight?
Designing for daylight considers subjective qualities, such as privacy and views to the outside, as well as objective and measurable qualities, such as energy use for artificial light and the intensity of natural daylight. When considering visual comfort, take into account factors such as illumination levels, daylight distribution, and protection against direct sunlight and glare.
When designing for good daylight it is important to consider the different definitions of daylight and how they can be used for good design outcomes.
Solar access is the ability of a building to receive direct sunlight without obstruction from other buildings or impediments, not including trees.
Sunlight is direct beam radiation from the sun.
Daylight consists of sunlight and diffuse (indirect) light from the sky. Daylight changes with the time of day, season and weather conditions.
# How do we measure internal daylight levels?
Internal natural daylight levels are measured in different ways.
# Daylight factor
One of the most common ways of measuring the amount of daylight in an internal space is the daylight factor. The daylight factor represents the proportion of the external daylight that reaches an internal space. It is a ratio that compares the indoor illuminance to the outdoor illuminance. Put simply, it is how much of the outside light reaches a specific location inside a room, measured as a percentage.
For instance, at a position with a 1% daylight factor, where the external overcast sky is assumed to provide 10,000 lux, that position receives 1% x 10,000 lux = 100 lux of daylight illumination.
A common assumption is that north facing rooms have a greater daylight factor than those facing south, however the daylight factor (I.e. the ratio of external light to internal light) is actually the same. North facing rooms will usually have brighter light outside them, compared to a south facing room. Daylight factor is commonly calculated with a "worst-case" scenario assumption of a uniform overcast gloomy sky.
Typical best practice lighting levels for an office workspace is 320 lux and can be made up of both natural and artificial lighting.
# Daylight autonomy
Daylight autonomy is another measure used to determine the daylight amenity to a space. It is different to the daylight factor. Daylight autonomy describes the percentage of floor area that receives a daylight illuminance across a nominated floor area. Put another way, it represents the percentage of the regularly occupied floor area that meets a target illuminance level without artificial lighting for a nominated proportion of occupied hours. This measure is used in the updated Green Star Buildings tool.
# Lighting simulation tools
There are a number of free alternative methods for calculating the daylight amenity that is being achieved. The VELUX Daylight Visualizer is a professional lighting simulation tool for the analysis of daylight conditions in buildings and is available for free download.
The Green Building Council of Australia's Daylight and Views Hand Calculation method can be used to assess daylight for simple non-residential designs. The guide is also free to access for all users.
# Other daylight design issues
When designing for daylight, care should be taken to avoid excessive glare, particularly for offices and other workplaces. Careful sizing and placement of windows can assist in managing glare, as can external shading devices such as louvers and fins. These types of external shading devices can control glare without reducing daylight levels.
Protection of privacy is another important design consideration that can lead to poor internal daylight. If privacy screening is deemed necessary in a development, consider the use of opaque glazing or carefully spaced external fixed louvers that do not block access to daylight.
“ A common assumption is that north facing rooms have a greater daylight factor than those facing south... the daylight factor is actually the same. ”
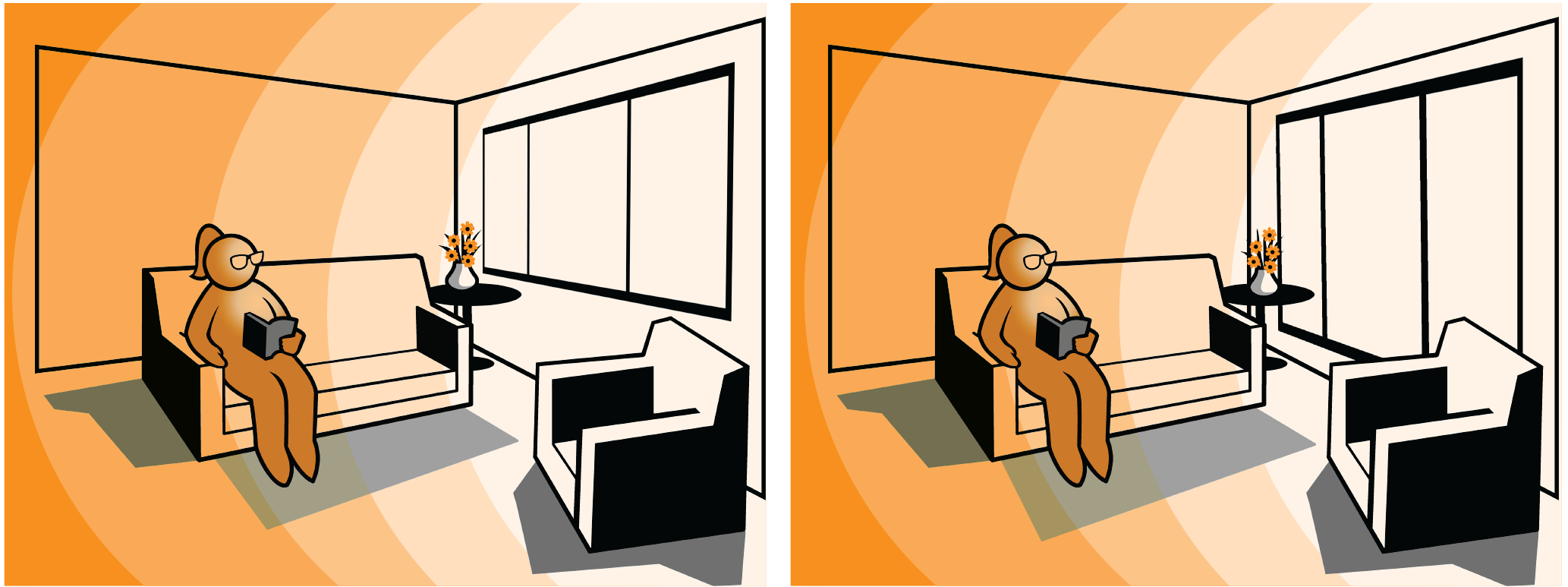 A higher window to wall area ratio does not always improve daylight access.
A higher window to wall area ratio does not always improve daylight access.
# Best practice design for optimising daylight
The amount of daylight in an internal space is influenced by many early design decisions including:
- Window's size and location.
- Orientation.
- Building separation.
- Glazing selection.
- Balcony design.
- Battle axe rooms.
- Light wells.
A window's size and its location will impact daylight. Daylight increases dramatically with an increase in the window size from 30% of a wall's size to 50% and 70% of the wall area. However, no great improvement is achieved with a fully glazed façade. This is because daylight that enters at the lower levels of a room do not reach far into a room as daylight that enters higher up. This means that raising sill heights of windows from floor level will not overly impact daylight. Raising sill heights may have the benefit of improving thermal performance due to reduced unnecessary heat gains during summer and heat losses during winter. Ideally an optimal window size balances access to daylight with these heat gains and losses. A good 'rule of thumb' is to design window area (m2) to be approximately 20% of the room's floor area.
Tinted glazing can reduce the heat gain associated with large windows, but tints impact daylight at the same time. An adjustable external shading system can be a better solution. This way, heat gains can be managed differently throughout the year and the daylight factor is not compromised when needed. For office buildings, external operable or fixed shading can control both the glare and heat during summer.
The three main principles of energy smart window design are listed below:
- Maximise winter heat gain by orienting windows to the north and sizing windows to suit the necessary heat gain during winter while also considering the unwanted heat gain during summer
- Minimise winter heat loss through appropriate window sizing, together with double glazing, high performing thermally broken frames and/or closefitting internal coverings such as curtains with pelmets
- Minimise summer heat gain by protecting windows with external shading devices, specifying glazing with appropriate solar heat gain coefficient and the sizing and positioning of windows.
# Design of balconies
Any obstruction, such as overly deep or enclosed balconies, can significantly decrease daylight entering a room or dwelling. Windows without any obstructions, such as balconies, winter gardens, fixed shading elements, or adjacent buildings will achieve the best daylight outcomes.
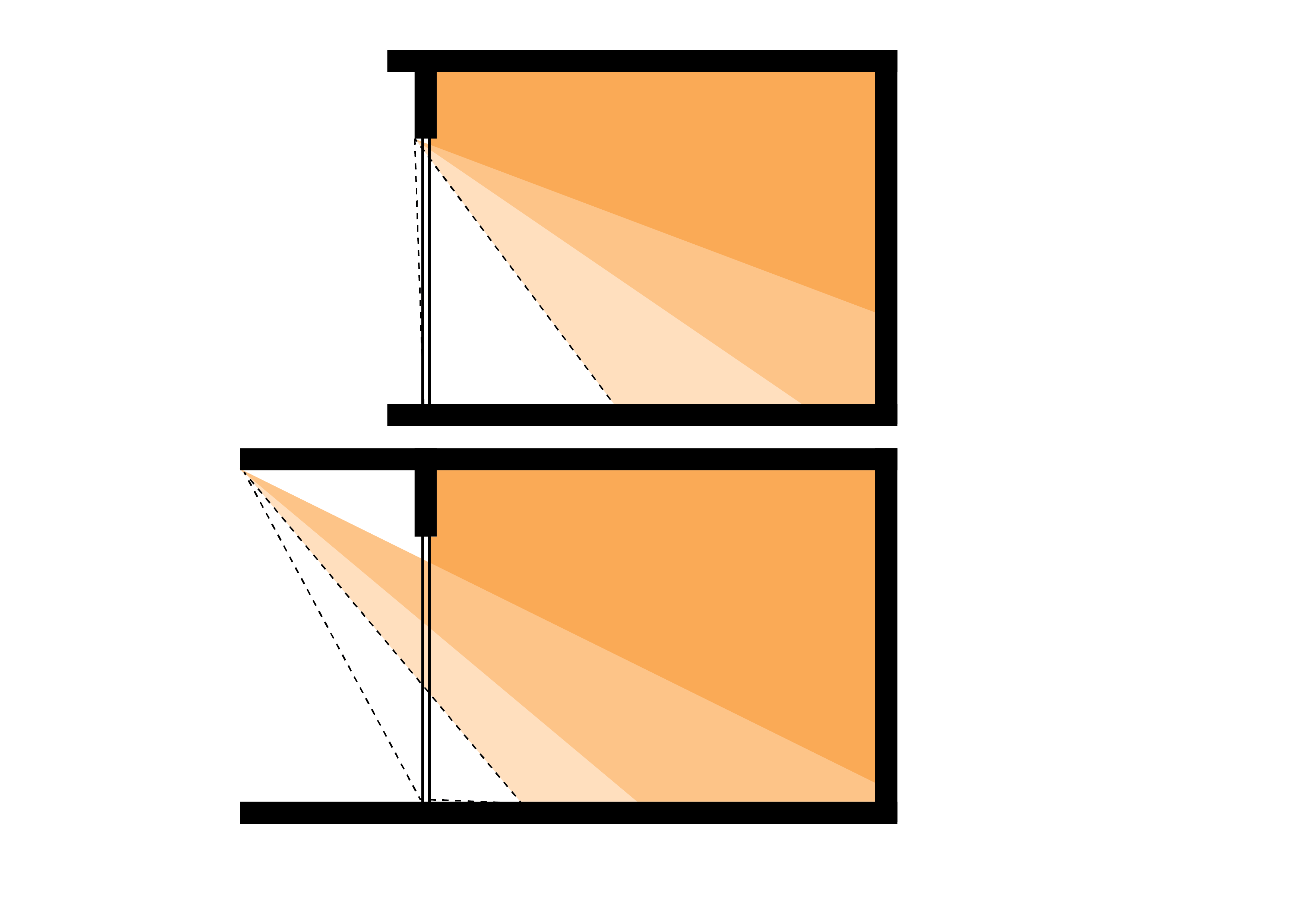 The design of balconies and other obstructions impact daylight in the interior spaces.
The design of balconies and other obstructions impact daylight in the interior spaces.
# Best practice design for optimising daylight
# Siting and orientation
Follow these design guidelines to achieve a good design outcome when considering daylight:
- Orientate buildings to maximise north facing windows.
- Provide adequate building separation within the development and from adjacent buildings.
- Use dual aspect apartments when the long elevation of the building faces east and west.
- Avoid single aspect apartments with a southern aspect.
- Consider the glazing performance to ensure good daylight amenity is achieved in the space and balanced with thermal performance outcomes.
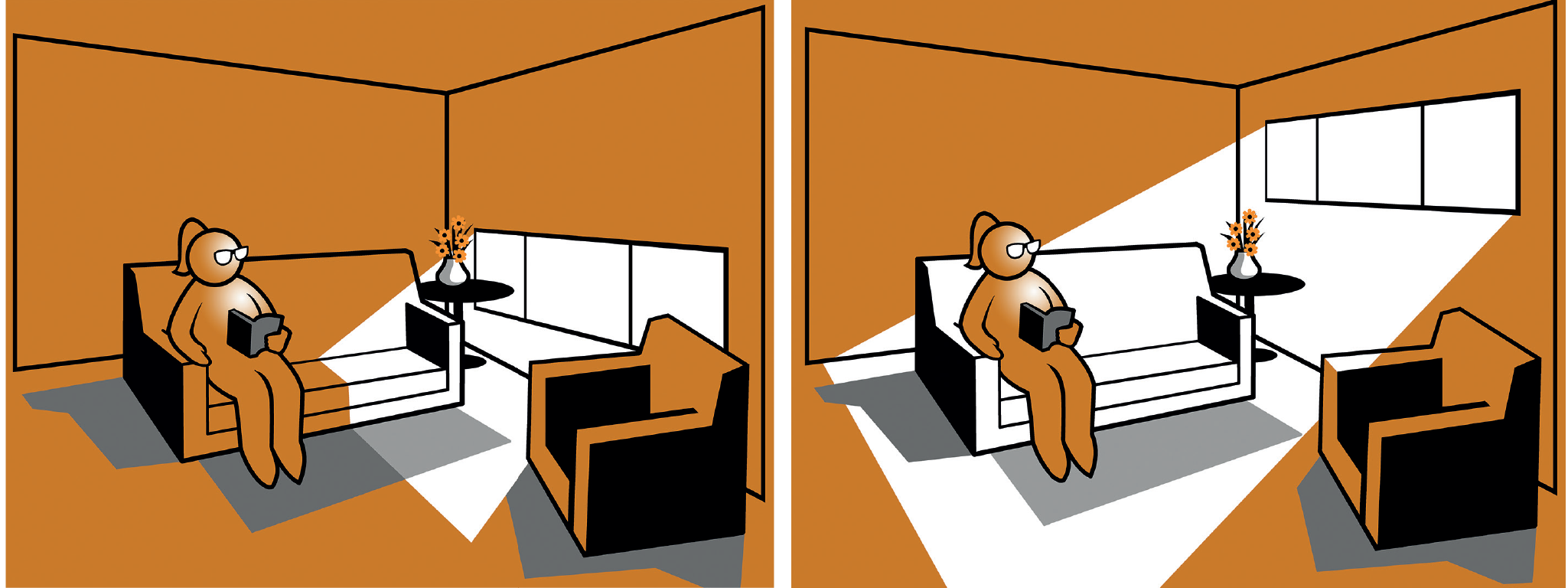 Higher window placement generally improves daylight access.
Higher window placement generally improves daylight access.
# Building Separation
Providing adequate building separation within the development and from adjacent buildings is a key strategy for delivering best practice daylight outcomes.
| Building Height | Building Separation to Lane (from lane centre line) | Minimum Building Separation (Measured from property boundary) | Building Separation for Buildings within sites |
|---|---|---|---|
| Up to 4 storeys / 12m | Main outlook: 6m Bedroom outlook: 3m | Main outlook to Main outlook: 12m Main outlook to Bedroom outlook: 9m Bedroom outlook to bedroom outlook: 6m Main outlook to no outlook: 6m Bedroom outlook to no outlook: 3m | |
| 5-8 storeys / up to 25m | Main outlook: 6m Bedroom outlook: 3m | Main outlook to bedroom outlook: 9m Bedroom outlook: 4.5m | Main outlook to Main outlook: 18m Main outlook to Bedroom outlook: 13.5m Bedroom outlook to bedroom outlook: 9m Main outlook to no outlook: 9m Bedroom outlook to no outlook: 4.5m |
| 9+ storeys / over 25m | Main outlook: 9m Bedroom outlook: 6m | Main outlook: 12m Bedroom outlook: 6m | Main outlook to Main outlook: 24m Main outlook to Bedroom outlook: 18m Bedroom outlook to bedroom outlook: 12m Main outlook to no outlook: 12m Bedroom outlook to no outlook: 6m |
“ It's not always easy getting the balance between daylight, views, ventilation, heat gain and heat loss when designing façades and windows. It's about finding the optimum design that delivers great occupant comfort and outlook as well as energy efficiency ”
# Building design details can help maximise the amount of daylight that enters a room
# Glazing Selection
Some designers specify tinted glazing to reduce heat gains during summer and meet National Construction Code energy efficiency requirements.
Unfortunately, tinted glazing reduces the amount of daylight that enters the room.
Tinted glass can reduce heat in summer with a low solar heat gain coefficient (SHGC) but will also commonly have a low visible light transmission (VLT) as well. Visible light transmission is the percentage of light travelling through the glass.
As a rule of thumb, the lower the SHGC, the lower the VLT. Daylight levels significantly decrease with the use of glazing with a VLT of 40% (e.g. grey tinted glazing) over the use of clear glazing with a VLT of 80%. Glazing solutions which maintain VLT but lower the SHGC exist but tend to be more expensive.
The implementation of external and adjustable shading elements as an alternative, can result in the specification of glazing with a higher SHGC and VLT while still managing the heat gain through the façade.
 Tinted glass can reduce heat in summer with a low solar heat gain coefficient (SHGC) but will also commonly have a low visible light transmission (VLT) as well.
Tinted glass can reduce heat in summer with a low solar heat gain coefficient (SHGC) but will also commonly have a low visible light transmission (VLT) as well.
# Avoiding battle axe rooms
Battle axe rooms are rooms located deep within a floor plate but have a narrow section (the axe handle) with a window at the end. While these rooms have greater access to daylight and natural ventilation than internal bedrooms, they generally provide compromised daylight outcomes, particularly in the area without direct visual connection to the window.
Battle axe rooms should be avoided and only represent an exception in any development. If battle axe bedrooms are to be specified for a development, the maximum length of the battle axe 'handle' should not exceed 1.5 times the width of the 'handle' to achieve the minimum daylight standard to the bedroom as shown in the Battle axe room diagram.
 Avoid battle axe rooms as they create 'dark corners' and compromised daylight outcomes.
Avoid battle axe rooms as they create 'dark corners' and compromised daylight outcomes.
# Avoid light wells
Unless they are very large atriums, light wells generally decrease the internal amenity of rooms they serve. Common issues are ineffective natural ventilation, reduced privacy and significantly reduced daylight levels, especially for lower level apartments when the light well is many levels deep.
Rather than using light wells it is better to design apartments to have at least 2 external facades.
# Managing room or space depth and height
Generally speaking, areas with good access to windows will have superior daylight outcomes. When designing both residential dwellings and non-residential floor plates, the depth of spaces should be managed to ensure that daylight is not compromised. A general rule of thumb is that living rooms with well-sized and suitably located windows should not exceed 7m in depth.
Increasing the height of spaces also improves daylight outcomes if this allows the top of windows to be increased in height.
# Building material reflectance values
Another consideration to enhance daylight amenity is the reflectance values of the walls and surfaces to ensure adequate daylight can extend deeper into spaces. This includes the use of high reflectance materials within light wells to improve penetration to the lower levels. To enhance the daylight amenity into the rooms that rely on daylight penetration from the light wells, the surfaces within the light well should have a reflectance value of greater than 0.6.
An easy way to ensure this is being met is to paint the surfaces of the light wells white.
Within rooms, the use of higher reflectance materials and surface finishes can improve daylight outcomes, however they are no substitute for considered design using orientation, building separation and window placement. As furniture, art, paint colour etc are routinely specified by an occupant and do not form part of a planning permit, daylight modelling should not assume high reflectance values can be maintained over time. Whilst we encourage lighter coloured surfaces, modelling should not assume higher assumptions than outlined in Council's best practice standards.
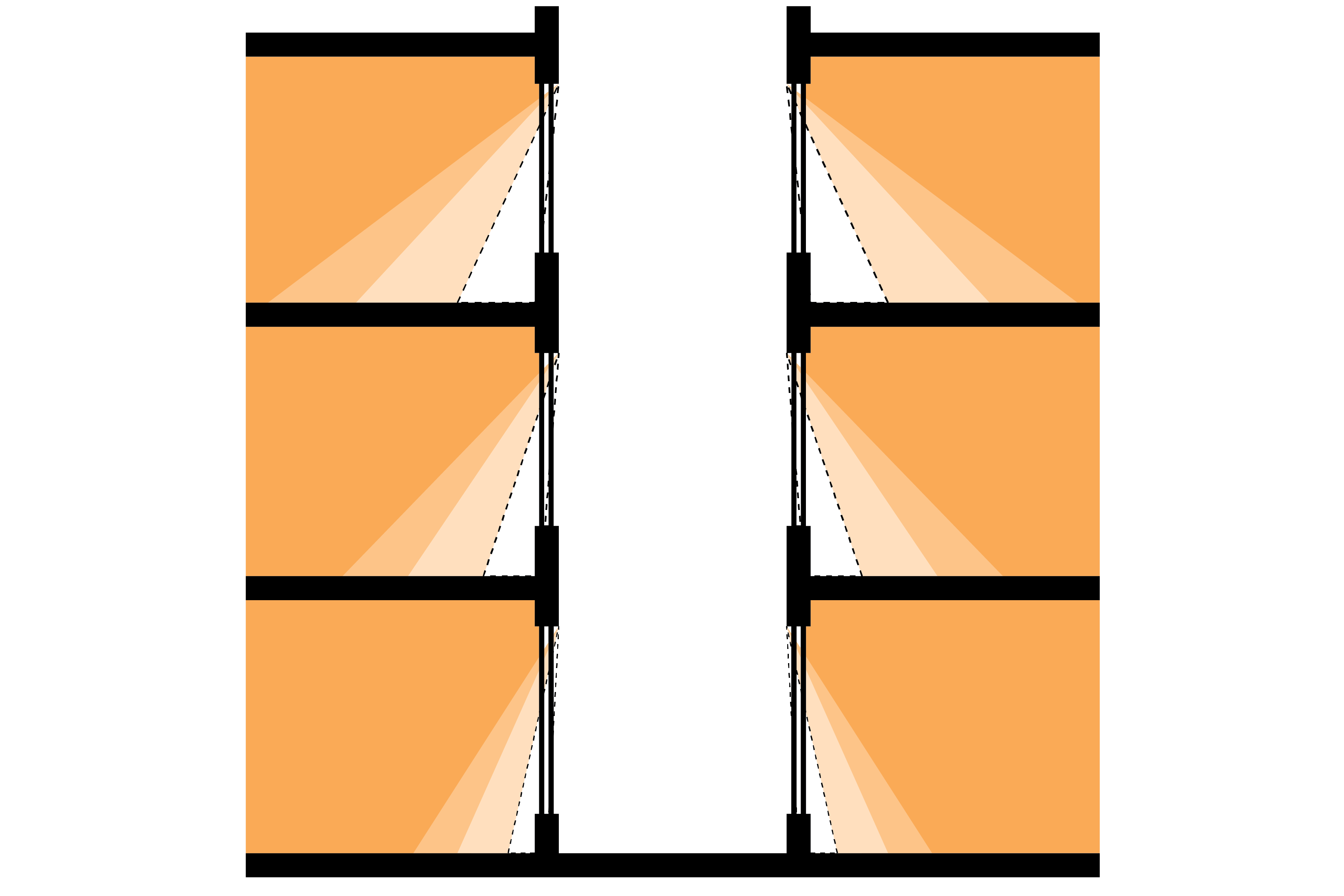 Daylight access is greatly impacted by the height and the width of a light well.
Daylight access is greatly impacted by the height and the width of a light well.
# External views
The provision of long-distance views and a visual connection to the outdoors commonly increases wellbeing for building occupants. In office buildings, views can reduce eyestrain for computer workers; in residential buildings views provide a sense of connectivity. Due to statutory planning provisions, the balance between sufficient external views and limiting the overlooking into neighbouring properties needs to be carefully considered.
Deep floor plates both limit access to external views but also reduce other benefits such as access to daylight.
# Internal noise levels
Excessive noise generated by neighbours, traffic and hard surfaces that reflect internal sounds (echo) can impact occupant's amenity and employee's productivity. To ensure comfortable noise levels, consider the inclusion of acoustic insulation to internal and external walls, double glazing to windows, landscaping that buffers traffic noise and a good balance of internal hard and soft finishes.
# Product choice & toxicity
Many materials used in the fit-out and construction of buildings contain Volatile Organic Compounds (VOC) which pose serious health risks to building occupants. VOC's are found in many common construction materials however alternative low / no VOC products are available on the market including: paints, coatings, sealants, carpets and pressed wood products (e.g. cabinetry and furniture). An early commitment to low / no VOC construction materials will provide better indoor environment quality.
# Balancing Indoor Environment with other factors
Designing for high indoor environment quality can be challenging due to the number of issues to consider. Some of these may even be conflicting. Window placement and design in particular needs to be carefully considered - it influences access to daylight and ventilation, can create heat gains in summer and losses in winter and provide a visual and acoustic connection to our immediate environment.
The choice of internal finishes can not only impact on internal sound quality but also influence a room's thermal comfort, light reflectivity and air quality.
It is therefore important to understand and carefully balance design and product choices in relation to the benefits and drawbacks for different indoor environment quality criteria.
# Find out more
- Victorian Planning Provisions - Clause 58 Apartment Developments (opens new window)
- Institute of Architects, Environment design guide (opens new window)
- Green Building Council of Australia (opens new window)
- Indoor air (opens new window)
- Moreland (now Merri-bek) Apartment Design Code (opens new window)
- Sustainability Victoria - Energy Smart Housing Manual (opens new window)
- Your Home - Passive Design (opens new window)
Brown, S.K. (1998) Beating the $12 Billion Cost of Polluted Air. CSIRO Press Release, Ref 98/55.
DISCLAIMER: This Fact Sheet has been created for general information purposes only. While the Fact Sheet has been created with all due care, no warranty is given as to its suitability for any particular purpose and users should obtain their own advice relevant to their situation and specific needs. MAV or any party authorised by MAV to reproduce the Fact Sheet is not responsible for the accuracy, currency or reliability of the Fact Sheet and accepts no liability for any damage, losses whether direct or indirect, claims or expenses howsoever arising from any party who may rely on its contents.
The Council Alliance of a Sustainable Built Environment (CASBE) maintains these Sustainable Design fact sheets on behalf of our member councils. (opens new window)
CASBE is supported by the Municipal Association of Victoria (MAV).
We acknowledge – the Cities of Yarra, Port Phillip, Melbourne, Stonnington and Maribyrnong – for their leadership in producing the original suite of Sustainable Design fact sheets
Copyright © Municipal Association of Victoria 2026