#  Integrated Water Management
Integrated Water Management
Version: 1, last updated: 13 Jan 2026
Mandatory Requirements and Council's Best Practice Standards
# Mandatory Requirements
You must meet: Any National Construction Code (NCC) requirements for water efficiency, and; The objectives and standards of the local planning scheme including permeability, site coverage, stormwater management and water sensitive urban design (as applicable).
New developments may be required to install a rainwater tank. For a single dwelling, a rainwater tank must;
- Have a storage capacity of at least 2,000 litres.
- Be connected to a roof catchment of at least 50 square meters.
- Be connected to all internal toilets.
# Council’s Best Practice Standards
- Install WELS rated fittings within one Star of best available.
- Install rainwater tanks sized to capture the vast majority of otherwise discharged rainwater and plumb to a consistent year round water use such as toilet flushing.
- Install separate water meters in individual dwellings and non-residential areas within the same development.
- Reduce water use for landscape irrigation by selecting low water consuming plants.
- Incorporate measures to reduce water consumption for fire safety system testing, such as re-using water on site and fitting isolation valves or shut off points for sprinkler systems on each floor.
- Exceed Victoria’s best practice stormwater performance targets, set out in the Urban Stormwater Best Practice Environmental Management Guidelines (BPEMG) and local integrated water management plans. These targets may be demonstrated by a STORM rating of at least 100% or equivalent modelling results (MUSIC, Urban Developer).
- Prepare a stormwater pollution reduction strategy for the building construction works.
Note: Rainwater tanks sized for retention are in addition to any required for detention in storm events.
Developments which seek to vary from these best practice standards must demonstrate how best practice integrated water management can be satisfactorily achieved.
# Council’s Design Advice
- Ensure landscape design maintains or enhances infiltration of stormwater on site.
Show on planning application drawings:
- Percentage site permeability.
- Location of garden beds/lawns.
- Location and extent of paving/ hardstand areas.
- Type of paving and hardstand areas, including suitability for site conditions.
- Cross-sections for stormwater treatment type. e.g. permeable paving, raingardens etc.
- Slope/direction of stormwater run-off from hardstand areas to garden beds, swales or buffers.
Also provide:
- Maintenance regime for stormwater treatment measures, to ensure their ongoing function.
# Why is Integrated Water Management so important?
Integrated Water Management places water security, liveability and the health of waterways and landscapes at the heart of servicing our urban communities.
The average Victorian household (opens new window) uses approximately 150,000 litres of potable (drinking) water each year, or around 160 litres per person per day. Up to 90% of that water consumption is used for toilet flushing, garden irrigation and other uses that don’t require water of drinking quality.
 Up to 90% of household water consumption is used for toilet flushing, garden irrigation and other uses that don’t
require water of drinking quality.
Up to 90% of household water consumption is used for toilet flushing, garden irrigation and other uses that don’t
require water of drinking quality.
Increasing urbanisation (including greenfield and infill development) has also resulted in a dramatic increase in areas of hard and impermeable surfaces, such as buildings, roads and car parks. The majority of the rain that falls in urban areas is converted into run off, which carries pollutants from the hard surfaces into the stormwater system and then into local waterways and impacts people, plants and animals.
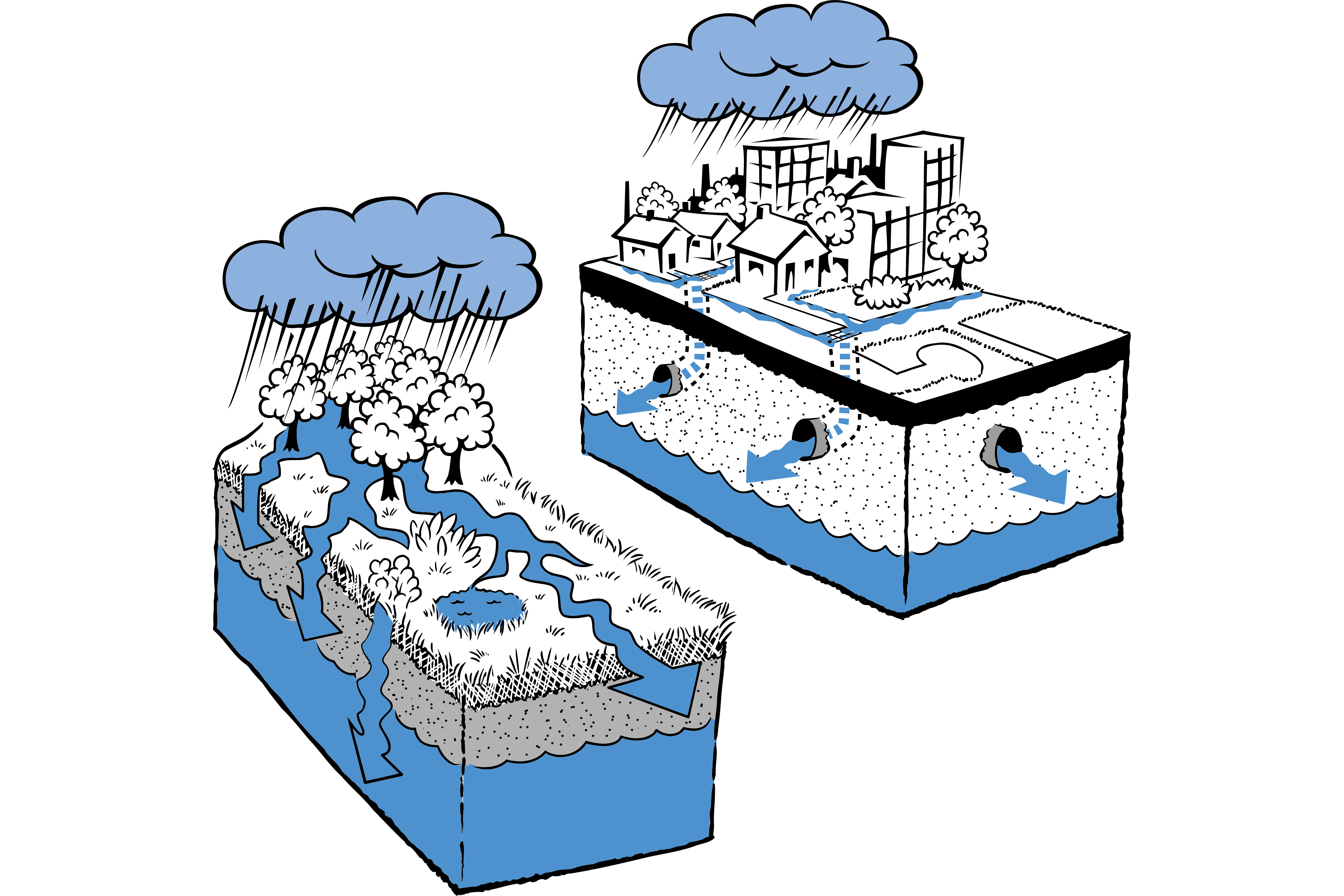 Pre-development natural stormwater flows (left) versus ‘traditional’ stormwater management which is heavily reliant on
pipe infrastructure to direct runoff (and associated pollutants) to local waterways.
Pre-development natural stormwater flows (left) versus ‘traditional’ stormwater management which is heavily reliant on
pipe infrastructure to direct runoff (and associated pollutants) to local waterways.
As our climate becomes more unstable, we now have declining average rainfall but more intense storms and heavy rainfall events. This increases flooding risks in urban areas. In a time of climate change and increasing urbanisation, it is vital to improve the way we manage water in our homes and urban communities. We need to reduce our reliance on fresh water, be more efficient with available resources, improve the health of our waterways and build the resilience of our urban areas through good integrated water management.
In new developments, we can conserve Victoria’s precious water resources and the health of local waterways. This can be achieved when developments are designed to:
- Use water efficiently.
- Use water sources that are fit for purpose, such as rainwater re-use for toilet flushing.
- Reduce the amount of stormwater that leaves the site.
- Reduce pollutant levels in stormwater run-off.
The benefits of this are huge, for property owners and for the broader community:
- Reduce costly infrastructure upgrades (e.g. desalination plants).
- Lower water bills.
- Future proof your property investment.
- Secure a water supply that is not subject to water restrictions.
- Maintain gardens through periods of lower rainfall.
- Discharge less wastewater to rivers and the ocean.
# What defines Integrated Water Management?
IWM considers the whole water cycle including waterway management, wastewater treatment, flood management and water scarcity, and it enables the community to enjoy broader benefits such as urban greening, urban cooling, and more desirable recreational spaces.
In IWM all water sources are considered including rainwater, stormwater and recycled water.
This video from Clearwater gives a good overview of the Why, What and How of Integrated Water Management.
# Water Sensitive Urban Design (WSUD)
Water Sensitive Urban Design is part of an Integrated Water Management approach. This is the practice of capturing, treating and reusing stormwater to dramatically improve the quality and quantity of water entering our waterways.
There is enormous scope for creativity when building or renovating to incorporate a variety of WSUD strategies into your design and realise many benefits:
- Improve water quality in streams and in groundwater.
- Protect stream and riparian habitats for native plants and animals.
- Prevent erosion of banks along our waterways.
- Reduce flooding risk.
- Protect the scenic and recreational values of streams.
- Reduce urban heat.
- Conserve potable water by providing an alternative water source for uses such as irrigation and toilet flushing.
# Site Permeability
Permeability refers to the ability of a surface area or material to allow water, air, or other substances to pass through it.
Permeable areas on a site allow water to be absorbed (or permeate) into the soil, which minimises stormwater run-off. A lack of permeability increases flooding in urban areas during storm events affecting not only infrastructure, but potentially buildings as well.
Thoughtful site and building design should always consider ways in which site permeability can be enhanced or maintained.
Providing a contribution to your overall water sensitive design approach, enhancing or maintaining permeability on site can also:
- Reduce the risk of localised flooding.
- Reduce pollution of waterways and habitats.
- Reduce the need for expensive upgrades to local stormwater infrastructure.
- Increase infiltration to sub-soil and allow groundwater recharge. This will not only help maintain groundwater supplies, but also aid local site ecology by ensuring sufficient water reaches tree root zones.
- Reduce downstream flooding and stream-bank erosion.
“ Through the design process we realised how easy it was to improve our site’s permeability with readily available cost-effective measures. ”
# Best Practice Environmental Management Guidelines
To address and measure stormwater quality outcomes, the Best Practice Environmental Management Guidelines were developed and published by the Victorian Stormwater Committee.
These guidelines establish specific stormwater quality objectives and are a referenced document in the Planning Policy Framework. The best practice objectives from the BPEM guidelines aim to remove:
- 80% of suspended solids.
- 45% of total Nitrogen.
- 45% of total Phosphorus.
- 70% of typical urban annual litter load.
- Maintain discharges for the 1.5 year Average Recurrence Interval (ARI) at pre-development levels.
When applying for a planning permit, you may be required to demonstrate that your development proposal will meet these performance targets. This can be done through the use of different tools.
For small and medium sized developments, Melbourne Water developed STORM, a free and simple online stormwater calculator that helps you assess and improve your design’s stormwater performance. Exceeding the 100% benchmark in the STORM tool demonstrates that your building design will meet the performance targets.
For large sized developments, we recommend using more advanced tools such as MUSIC to simulate urban stormwater systems and their performance. These tools require a sound knowledge of urban stormwater management principles and practices.
# Design strategies
This section outlines a range of design strategies that can improve water efficiency and stormwater quality and quantity.
| Measure / Design Strategy | Stormwater Quality | Stormwater Quantity | Potable Water Reduction / Substitution |
|---|---|---|---|
| Water efficient fixtures and appliances | Not applicable | Not applicable | Highly Applicable |
| Drought tolerant landscaping | Not Applicable | Not Applicable | Highly Applicable |
| Rainwater harvesting | Highly Applicable | Highly Applicable | Highly Applicable |
| Gardens beds & swales | Highly Applicable | Highly Applicable | Moderately Applicable |
| Permeable paving | Moderately Applicable | Moderately Applicable | Not Applicable |
| Raingardens | Highly Applicable | Highly Applicable | Moderately Applicable |
| Green walls and roofs | Moderately Applicable | Moderately Applicable | Not Applicable |
| Greywater | Not applicable | Not applicable | Moderately Applicable |
| Reticulated recycled water | Not applicable | Not applicable | Moderately Applicable |
# Water Efficient fixtures and appliances
Between the kitchen, bathroom and laundry the average person uses approximately 164 litres per day of water. This will depend on a range of factors including how water efficient the appliances are and how often they are used (or how long those showers are!).
Installing water efficient fixtures, appliances and systems in your property is the first and easiest step in reducing water consumption. These products are readily available:
- Taps and showerheads that use water more efficiently.
- Dual flush toilets and waterless urinals that use less water than traditional models.
- Dishwashers and clothes washers that use water more efficiently.
- Garden irrigation systems that use available water with maximum efficiency, eliminating unnecessary waste and evaporation.
The Water Effiency Labelling and Standards (WELS) scheme regulates products including showers, taps, toilets, dishwashers and clothes washers. Products covered under WELS must display the WELS label, which has important information such as the star rating and water consumption or flow rate, allowing consumers to compare products. The WELS product database (opens new window) is a useful resource for comparing products and researching options.
“ Look out for WELS rated products. Comparing the WELS labels of taps, showerheads, toilets and whitegoods made us realise how easy it is to save water and money at the same time. ”
# Drought tolerant landscaping
The average Victorian household uses almost twenty percent of their drinking water in the garden (opens new window). You can not only reduce your water consumption by reusing household water or rainwater, but also by maintaining a water-efficient garden. This can be done through simple measures, such as landscaping with drought tolerant plants, using mulch, maintaining healthy soil and installing efficient watering systems such as drippers. Grouping plantings by their water needs also helps maintain an attractive, healthy and water efficient garden.
# Rainwater harvesting
Rainwater tanks help us conserve our precious potable water resources, by allowing us to substitute mains water for uses such as toilet flushing, laundry uses and garden irrigation. Additionally, by keeping rainwater on site, we reduce the volume of stormwater and quantity of pollutants entering our local waterways. By using rainwater to replace potable water, savings of up to 90% (opens new window) can be achieved.
Tanks come in many different colours, materials and designs. They can be installed above ground, under ground, below car parking aisles, below outdoor decks, under buildings (if space allows), or even hidden within planter boxes.
Sizing rainwater tanks is contingent on a number of variables namely, rainfall, roof catchment area and proposed uses. There are now a number of free tools, such as STORM, available to assist people in sizing their tanks and delivering best practice WSUD outcomes.
In some parts of Victoria, such as Fisherman’s Bend, smart tanks are being installed. This is where a tank is connected to a smart enabled device which communicates with the weather forecast and slowly empties the tank via a valve ahead of major rainfall events. This reduces the risk of flooding and helps ensure that rainwater tanks have adequate capacity to hold water during storm events.
In Victoria, most new homes and renovations are required to install (as a minimum) a 2,000L rainwater tank, connected to 50 square meters of roof space and connected to the house to be reused for toilet flushing. Often these variables (area of roof and tank size) are not enough to ensure rainwater availability throughout the year.
Consider these factors when sizing a rainwater tank and assessing your rainwater availability and demand:
- What will the rainwater be used for (toilet flushing, laundry and irrigation)?
- Where can the tank be located?
- How big is the roof and any other catchment areas that can feed the tank? Can the whole roof area drain to the tank, or only a portion?
- How many people live in the household (or occupy the non-residential building)?
- How big are the landscaped areas and how often do they need watering?
Free online tools, including Tankulator (opens new window) and STORM (opens new window), can give you an indication of the best sized rainwater tank. Seek advice from a knowledgeable plumber or rainwater tank retailer on any additional filtration or treatment that may be required.
 Rainwater tanks help us conserve our precious potable water resources, by allowing us to substitute mains drinking water
for uses such as toilet flushing, garden irrigation and hot water throughout homes. There are a variety of tank options
available to suit different site conditions.
Rainwater tanks help us conserve our precious potable water resources, by allowing us to substitute mains drinking water
for uses such as toilet flushing, garden irrigation and hot water throughout homes. There are a variety of tank options
available to suit different site conditions.
# Increase site permeability
The simplest way to increase site permeability is to maximise areas such as garden beds and lawn areas.
However, where areas need to support foot or vehicle traffic, paving or driveways are required, and the type of surface or sub-surface construction can greatly affect permeability.
Site permeability can often be achieved without specialist treatment of surfaces, however in some situations, permeable paving may be required. For example, where paving is required to carry a certain load capacity with a high frequency of use, such as a car park.
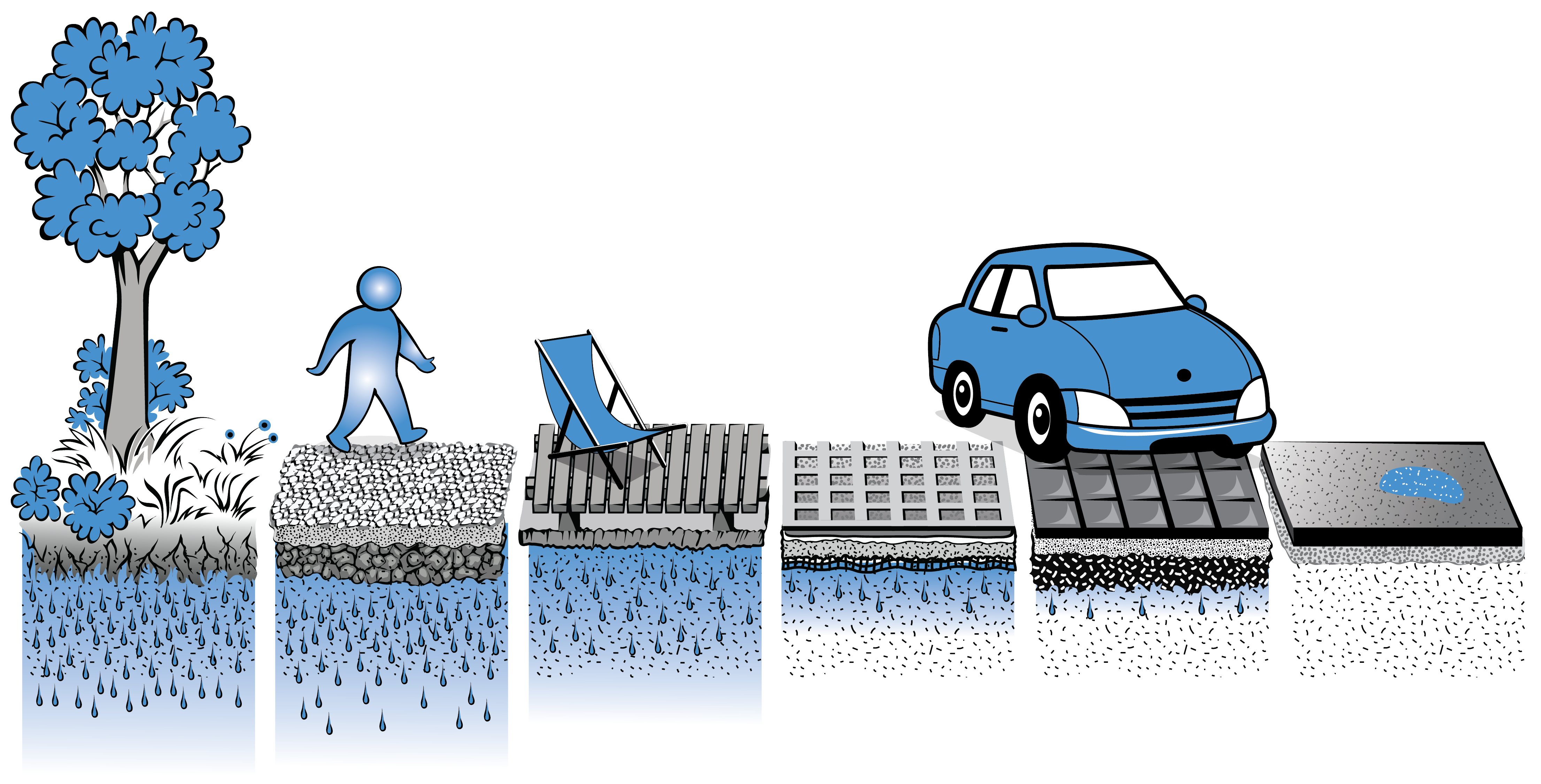
Six surfaces with different levels of permeability from most to least permeable.
- Garden bed with tree on natural ground.
- Gravel with person walking on, permeable sub-base layer or membrane.
- Deck with chair and unmade ground below, or with permeable treatment.
- Permeable paving, for pavement with load bearing capacity.
- Car parked on concrete or brick pavers, with spacing to allow drainage.
- Non-porous concrete, eg. tarmac.
Permeable paving is typically used where there is a load bearing requirement, such as for:
- Car parks
- Driveways
- Streets with low traffic volumes
- High foot traffic areas
Concrete or brick pavers need spacing to allow drainage. If not possible, slope paving to drain to garden beds, swales etc.
For non-porous concrete, tarmac etc, where permeable/porous paving cannot be applied, slope hardstand drainage towards swales and grassed buffer zones to reduce stormwater run-off.
# Garden Beds and Swales
To improve permeability of semi and non-porous surfaces consider sloping small area surfaces to a garden bed. For larger sites such as car parks, an engineered swale with a drainage component can be utilised to reduce and treat discharge to the stormwater system.
 Using swales with a drainage component to reduce and treat discharge to the stormwater system.
Using swales with a drainage component to reduce and treat discharge to the stormwater system.
# Permeable (Porous) Paving
Permeable pavements supporting load bearing structures are comprised of a pervious base and sub-base. These allow infiltration of water, and in some cases, retain polluting particles.
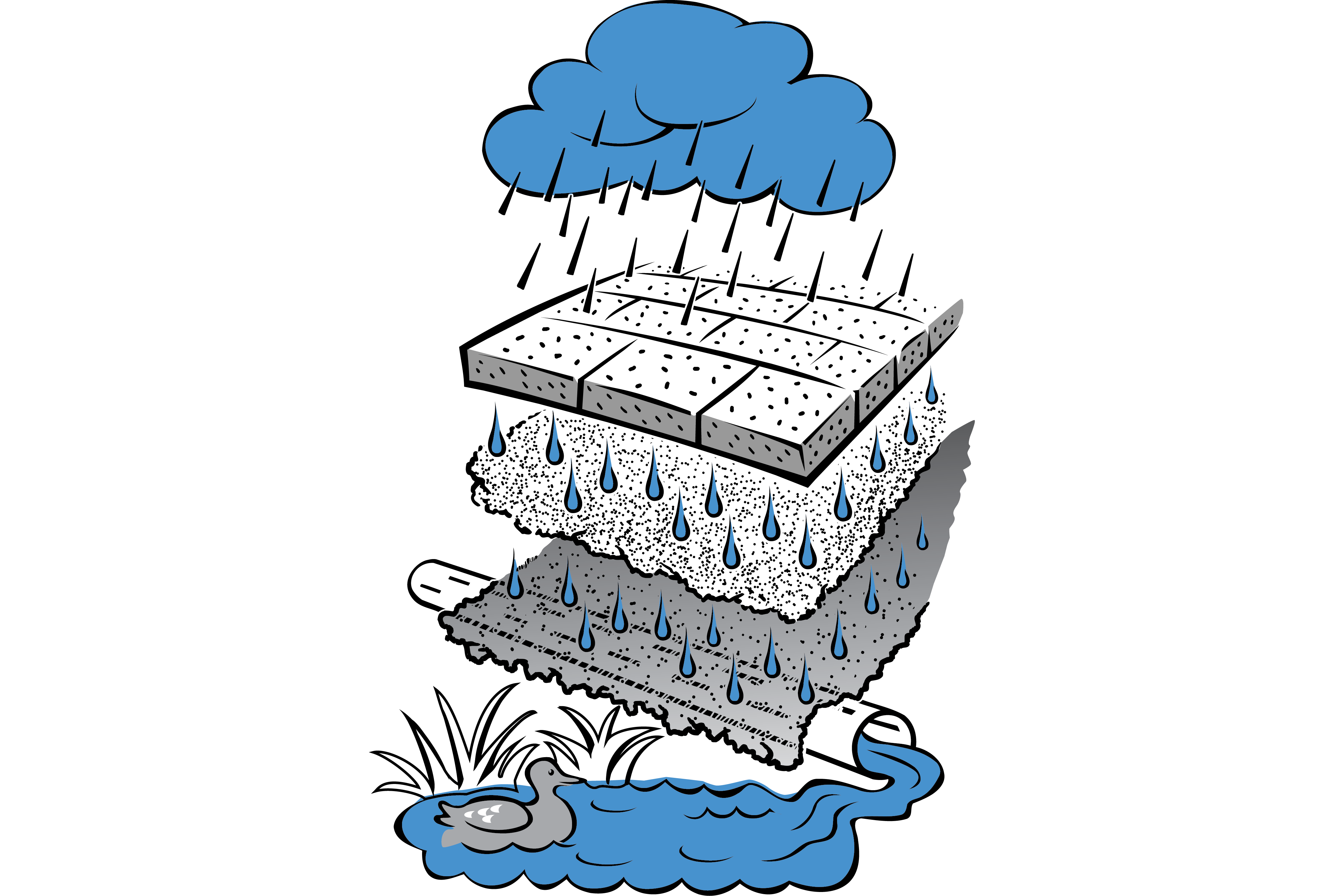 Permeable / porous paving will allow for drainage in urban areas.
Permeable / porous paving will allow for drainage in urban areas.
Permeable paving is installed in the same way as traditional paving and is available in many forms. They can be used to replace asphalt, concrete or other impermeable pavers. Permeable paving is not suitable for all ground conditions and requires additional maintenance.
# Getting the balance right
Whilst permeable paving can have many beneficial outcomes, not all sites are suitable for its installation. In addition, lack of maintenance can lead to clogging which in turn reduces infiltration levels. To ensure its effectiveness, consider:
What is the primary design purpose? Flood mitigation, water quality improvement, water conservation?
Depth to groundwater table.
Soil type.
Soil depth.
Type of traffic (weight and volume).
Slope.
Design life.
Maintenance and clogging (including who is responsible).
Local regulations.
Adjacent infrastructure.
Seek specialist advice when selecting and installing permeable paving to ensure it works as intended.
# Raingardens
Installing a raingarden is an easy way to reduce pollutant loads in stormwater while providing attractive landscaping. For constrained sites, raingardens can be used in combination with rainwater tanks. Raingardens are designed to capture, filter and reduce the flow rate of stormwater from roofs or hard surfaces.
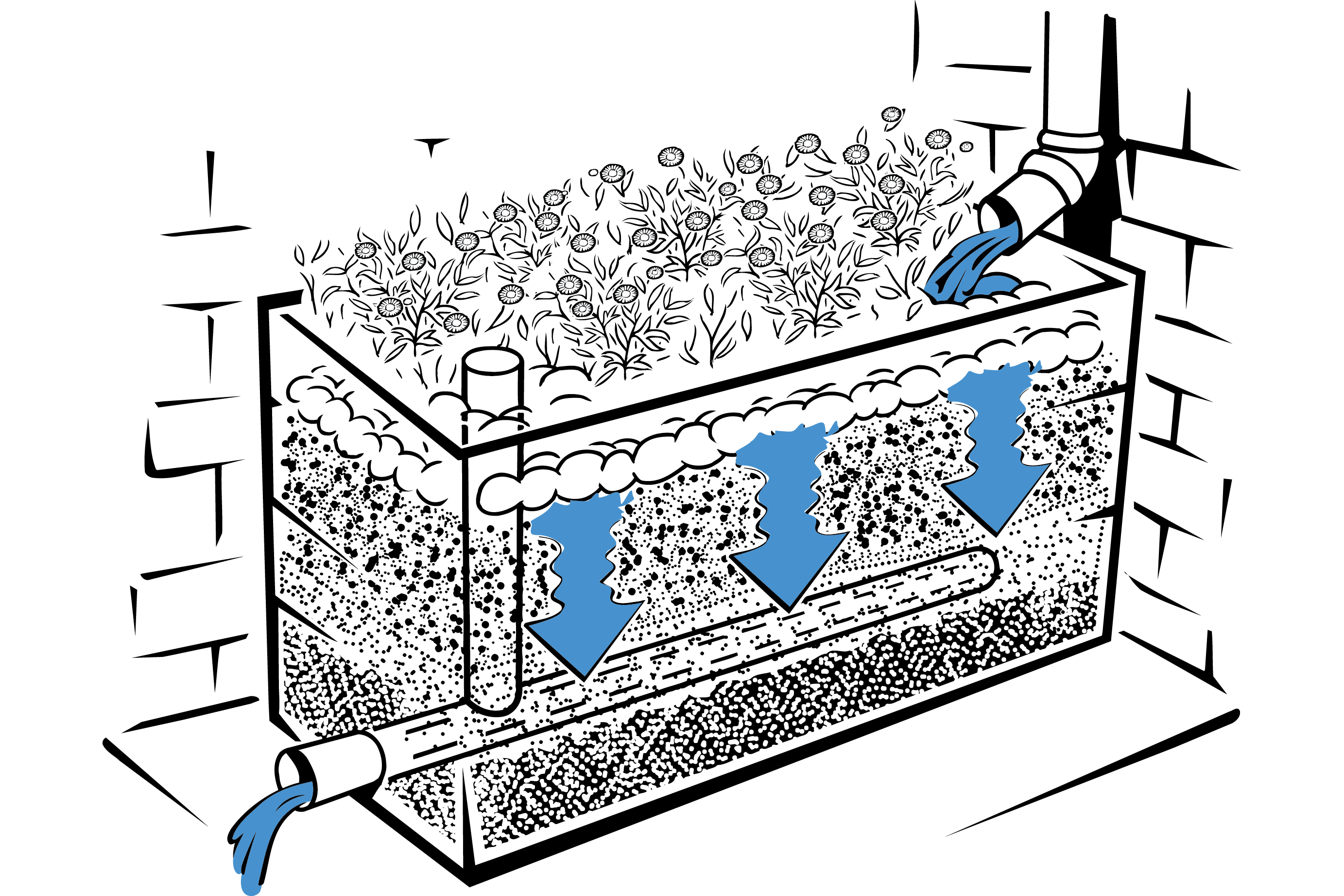 Raised planter box raingarden illustrating waterflow and filtration.
Raised planter box raingarden illustrating waterflow and filtration.
Raingardens do require maintenance to ensure they keep working as designed.
Raingarden sizing chart
| Area of run-off (m2) | Raingarden size (m2) |
|---|---|
| 50 | 1 |
| 100 | 2 |
| 150 | 3 |
| 200 | 4 |
| 250 | 5 |
| 300 | 6 |
| 350 | 7 |
| 400 | 8 |
| 450 | 9 |
“ Generally, the size of the raingarden should be approximately two percent of the run-off area. One square meter of raingarden commonly treats 50 square meters of hard surface. ”
# Green walls and green roofs
Green and walls roofs can help improve stormwater quality and reduce flow. They can also provide additional benefits such as open space amenity to building occupants, an increased ecological contribution, increased insulation and a reduction in urban heat island effect. More detailed information on green walls and roofs can be found here (link to Green Infrastructure fact sheet)
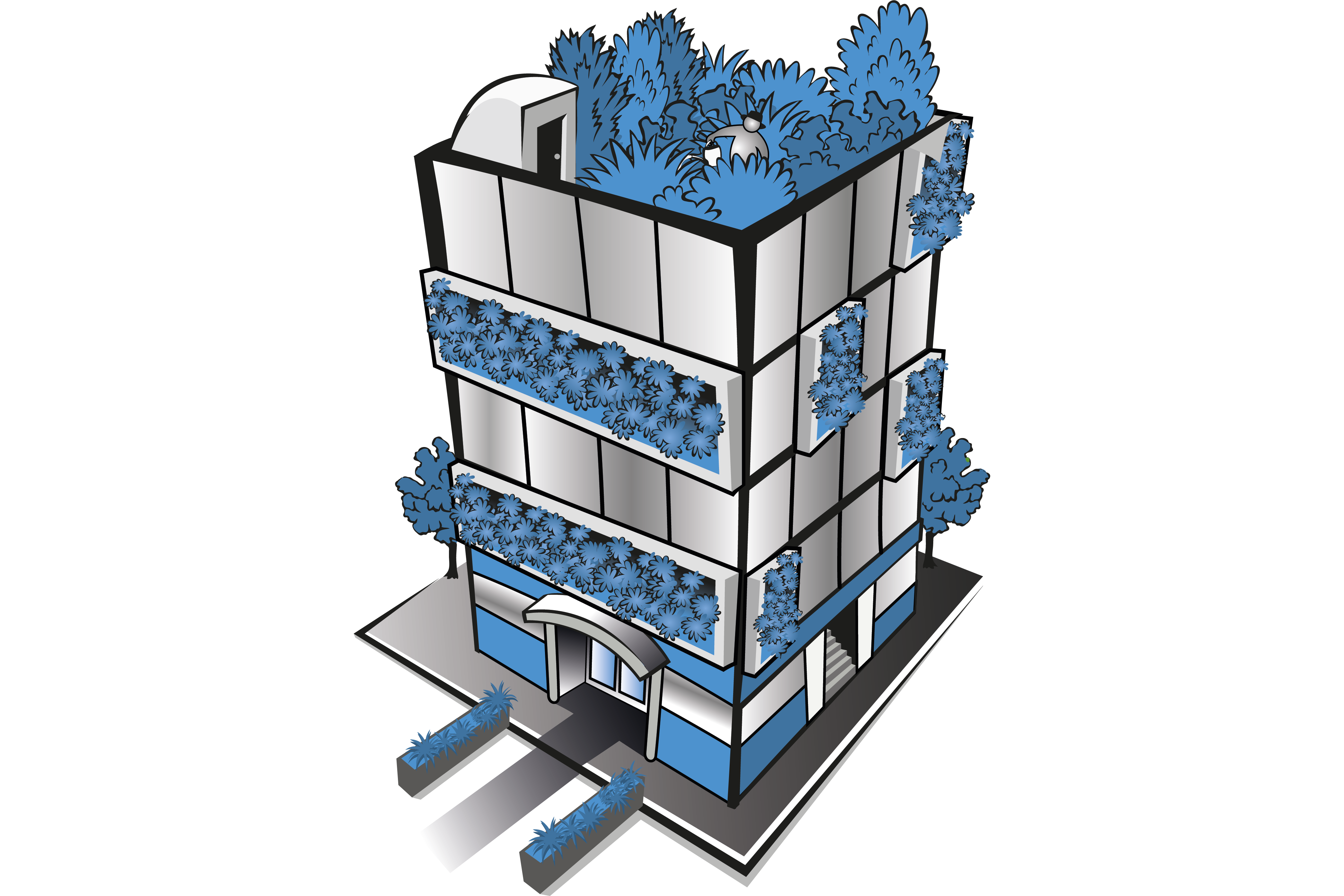
# Greywater reuse
Greywater is the wastewater discharged from washing machines, showers and laundry sinks. This should not be confused with blackwater which is wastewater generated from toilets, and is therefore heavily and directly contaminated. Water discharged from the kitchen and toilets is by law not permitted to enter a greywater system.
Greywater is not permitted to be used for drinking purposes but it can be used for toilet flushing and garden irrigation. Greywater can generally only be used on your own property although Environment Protection Authority (EPA) exemptions are possible where a commercial system has been approved to service multiple lots.
Any untreated greywater not used within 24 hours should be discharged to the sewer.
There are a number of greywater systems available on the market - these fall into three broad categories.
Diversion only systems direct water from your washing machine, shower or bath to the garden or tank via a hose.
Diversion and filtration systems pass the greywater through a series of filters before it is delivered to its end use. The filters need to be cleaned or replaced periodically. The greywater is not treated or disinfected.
Diversion and treatment systems may use chemical or biological treatment in addition to filtration. The treated water can be used in a wider variety of applications, and can be stored. These systems are more expensive than simpler options, and require more ongoing maintenance including water quality testing. They can be ideal for some applications where there are large volumes of water and large areas of gardens to be watered, but are unlikely to be the optimal solution for most residential applications.
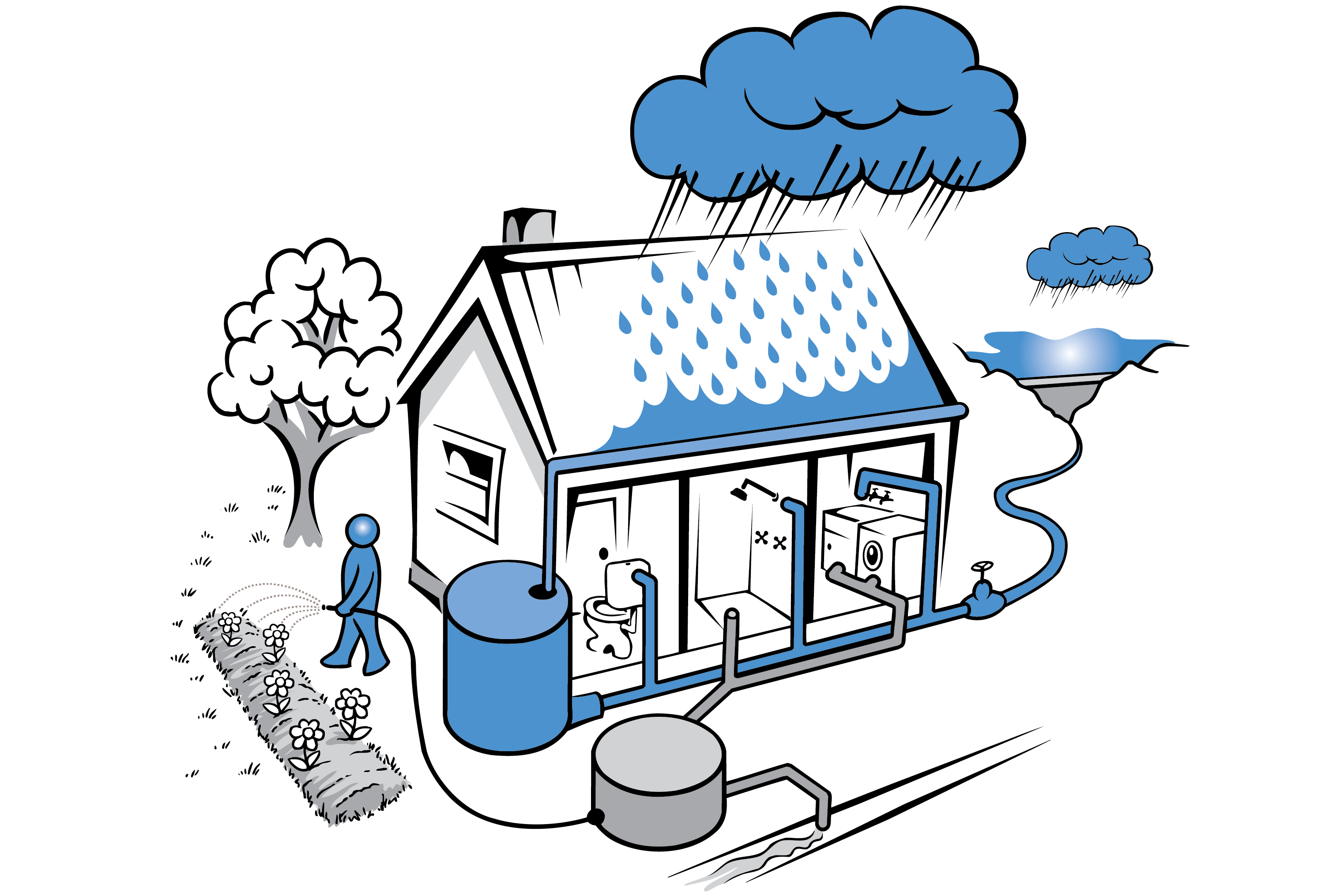
Rainwater and greywater can be used instead of mains drinking water for a variety of household uses.
Using rainwater and greywater around your property is an effective way to reduce your mains-water use and bills, but it is important to carefully consider where it is appropriate and safe to use.
This table shows whether rainwater and greywater are appropriate for common household uses.
| Water end use | Rainwater | Greywater |
|---|---|---|
| Landscape irrigation | Yes | Yes |
| Toilet flushing | Yes | Yes, but treated |
| Car washing | Yes | Yes, but treated |
| Washing machine | Yes | Yes, but treated |
| Edible garden irrigation | Yes | No* |
| Dishwasher | Yes | No |
| Swimming pool | Yes | No |
| Showers | Yes | No |
| Drinking and cooking | Yes, but only recommended where no reticulated drinking water is available. | No |
Always check your manufacturers’ warranty to identify any limitations or voids in connecting rainwater to appliances. Greywater may be suitable for edible vines and fruit trees - seek further information about whether it is ok to use in your circumstances
“ I was surprised how easy recycling water actually is. Once you understand which water sources can be used for which purpose, it just makes common sense. ”
# Reticulated recycled water
In some areas of Victoria recycled water is available via ‘purple pipe’, allowing buildings to connect to a recycled water source. If you are unsure of whether a recycled water supply is available in your area consult the website of your local water authority.
# Find out more
- Find your water corporation (opens new window)
- Using water wisely (opens new window)
- Savewater (opens new window)
- General stormwater information:
- Stormwater Management Education Programs:
- Information about Victoria’s water environments:
- Water and wastewater services:
- Greywater:
- Recycled Water:
- Raingardens:
- Maintaining Water Sensitive Urban Design Elements:
- Your Home guide to water (opens new window)
- Tools
- Master Plumbers Association (opens new window)
- Sustainable Gardening Australia (opens new window)
- Sustainable Gardening in the City of Melbourne Guide (City of Melbourne) (opens new window)
- Growing Green Guide (City of Melbourne) (opens new window)
- WSUD Guidelines:
- Refer to individual Council websites
- Recycled Water Information from Victorian Water Corporations:
- Check your water corporation’s website for more information
DISCLAIMER: This Fact Sheet has been created for general information purposes only. While the Fact Sheet has been created with all due care, no warranty is given as to its suitability for any particular purpose and users should obtain their own advice relevant to their situation and specific needs. MAV or any party authorised by MAV to reproduce the Fact Sheet is not responsible for the accuracy, currency or reliability of the Fact Sheet and accepts no liability for any damage, losses whether direct or indirect, claims or expenses howsoever arising from any party who may rely on its contents.
The Council Alliance of a Sustainable Built Environment (CASBE) maintains these Sustainable Design fact sheets on behalf of our member councils. (opens new window)
CASBE is supported by the Municipal Association of Victoria (MAV).
We acknowledge – the Cities of Yarra, Port Phillip, Melbourne, Stonnington and Maribyrnong – for their leadership in producing the original suite of Sustainable Design fact sheets
Copyright © Municipal Association of Victoria 2026