#  Operational Energy
Operational Energy
Version: 1, last updated: 13 Jan 2026
Mandatory Requirements and Council's Best Practice Standards
# Mandatory Requirements
You must meet: The National Construction Code (NCC) requirements for energy efficiency, and; The objectives and standards of the local planning scheme.
# Council's Best Practice Standards
- Achieve an energy efficiency standard at least 10% above minimum NCC compliance.
- Install energy efficient lighting to achieve an improvement of at least 10% above NCC compliance for lighting power density.
- Provide daylight and occupancy sensors for external lighting.
- Provide on-site renewable energy generation.
- Provide external clothes drying facilities.
- Install energy efficient hot water, heating and cooling systems within one energy star rating of the best available.
- Ensure basement carparks are either fully naturally ventilated, or use Carbon Monoxide monitoring to control the speed and operation of ventilation fans.
- Undertake preliminary building energy ratings (e.g. NatHERS, JV3 etc).
- Provide individual utility meters for all dwellings / non-residential areas.
- Provide sub-metering for all major common area services.
- For large developments, commit to regular fine-tuning of building services and their ongoing maintenance to ensure a building's maximum environmental performance.
- For large developments, engage ESD professional(s) on the project design team to provide advice from preliminary design through to construction.
Developments which seek to vary from these best practice standards must demonstrate how energy efficiency is satisfactorily achieved.
# Council's Design Advice
- Design facades and buildings to respond to local climate conditions.
- Minimum 7 Star NatHERS ratings for residential buildings.
- Non-residential buildings should aim to exceed minimum NCC requirements.
- Exterior shading on all north, east and west facing glazing that is adjustable and/or responds to summer and winter sun angles accordingly.
- Detailed construction methods that address thermal bridging and air leakage.
- High performance glazing that responds to orientation and optimises daylight access and thermal performance.
- Deliver development that produces net-zero carbon emissions, through:
- Optimised passive design to deliver an energy efficient building envelope.
- Maximised energy efficiency standard of all appliances, systems and lighting.
- No fossil fuel consumption onsite, such as natural gas or LPG.
- Maximised onsite renewable energy generation.
- Residual electricity demand purchasing from local and/ or offsite renewable energy generation.
- Selecting materials that minimises carbon emissions, and offset these emissions onsite or through a verified carbon offset scheme.
Whether you are an owner, occupier, builder or property developer, adopting Environmentally Sustainable Design (ESD) principles in the design and construction of buildings and renovations can result in marked benefits, both now and in the future.
As an owner/occupier you can expect:
- Lower energy bills due to less reliance on mechanical heating and cooling systems.
- Improved living comfort, health and wellbeing.
- Future proofing of your building asset and reassurance in the quality of the construction of your investment.
Developers and builders can take advantage of:
- Enhanced market appeal to prospective purchasers.
- Higher investment returns.
- A development that meets best practice standards and more importantly, community expectations.
- A point of difference in the market by demonstrating high quality building construction.
 High-performance building envelopes aim to ensure that the least amount of energy is needed to maintain a comfortable,
healthy and productive interior environment.
High-performance building envelopes aim to ensure that the least amount of energy is needed to maintain a comfortable,
healthy and productive interior environment.
# Why is operational energy so important?
Around 40% of the world's energy resources are used in our buildings – both residential and commercial (IEA (opens new window))
Typical energy consumption in homes is dominated by heating and cooling, then hot water heating.
| Component | Energy consumption |
|---|---|
| Heating and cooling | 43% |
| Hot water | 17% |
| Fridges and freezers | 8% |
| Home entertainment | 7% |
| Cooking | 6% |
| Lighting | 4% |
| Cooling | 4% |
| Clothes washers and dryers | 2% |
| Dishwashers | 1% |
| Computers | 1% |
Typical energy consumption in homes (Sustainability Victoria, 2024 (opens new window))
As we rapidly shift to net zero greenhouse gas emissions, it is critical that the building sector (including both new and existing buildings) must use less energy, shift to renewable energy sources and harness opportunities for on-site generation.
The role of cities in stepping up to act on climate change has been recognised by international climate agreements. National and state governments, cities, investors, businesses and communities have all taken action to reduce greenhouse gas emissions to help avoid global temperature increases.
The Victorian State Government has committed to the long-term target of net zero greenhouse gas emissions by 2045 under the Climate Action Act 2017. This sets a clear goal for industry, regulators and the community. Leading businesses and organisations have already taken significant steps towards this goal.
Victoria's renewable energy targets are:
- 40% by 2025
- 65% by 2030
- 95% by 2035
The percentage of energy generated from renewable resources in Victoria increased from about 12% in 2013/14 to 34% in 2021/22 (opens new window).
 Net zero carbon emissions - A commitment from government and industry alike.
Net zero carbon emissions - A commitment from government and industry alike.
# What is operational energy?
Operational energy refers to the energy used by a building in its operation.
# What is net zero carbon?
Net zero as it relates to buildings is achieved when the carbon emissions associated with the building's operational energy is zero or negative. A net zero carbon building is fossil fuel free, highly energy efficient and powered from on-site and/or off-site renewable energy sources, with any remaining carbon balance offset.
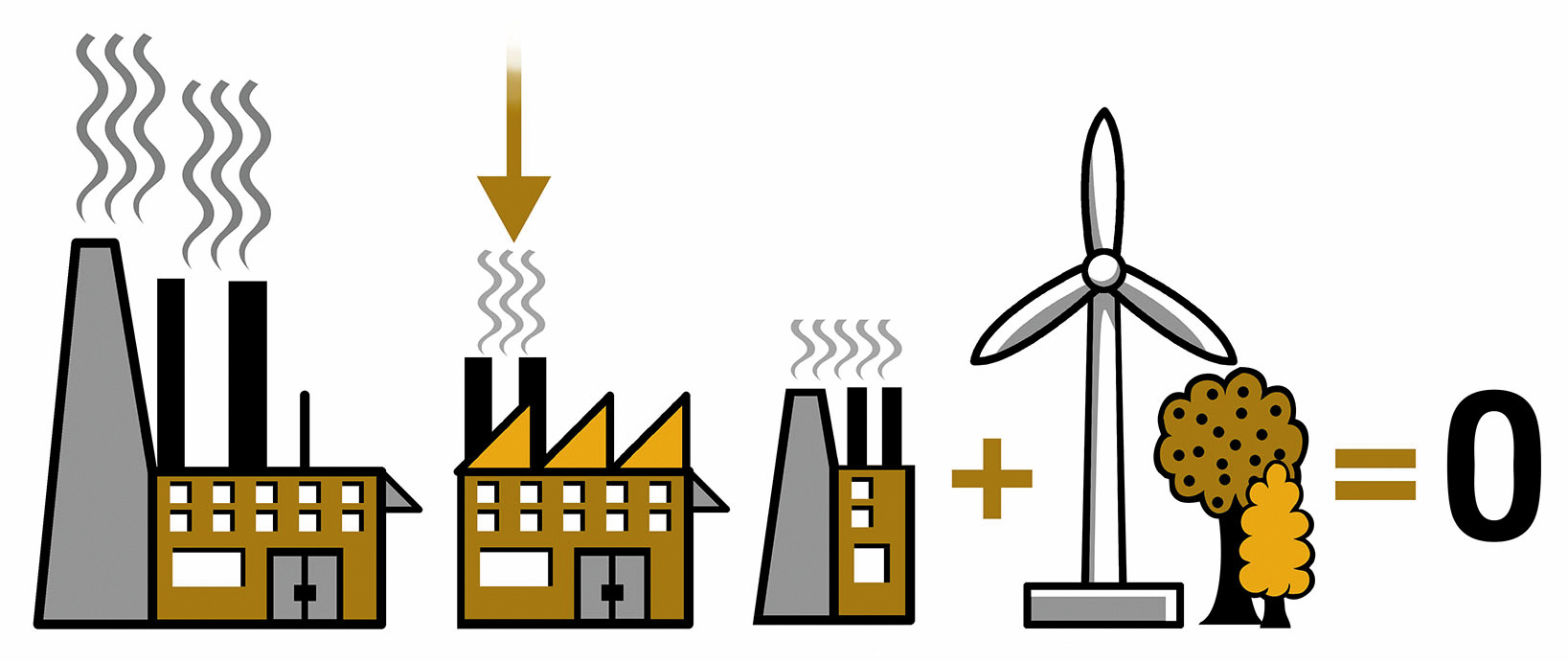 What does it mean to be carbon neutral - reduce emissions, electrify, generate renewable energy, and offset only if
required to eliminate remaining emissions.
What does it mean to be carbon neutral - reduce emissions, electrify, generate renewable energy, and offset only if
required to eliminate remaining emissions.
By following these key principles you can progress your development towards being zero net carbon:
- Optimise the design through passive design. Passive design considerations include building layout and orientation, insulation, windows & shading, air tightness & ventilation, thermal bridging and thermal mass.
- Go 'all-electric', designing out the use of fossil fuels for any building services.
- Specify energy efficient building systems such as heating, cooling and hot water.
- Generate as much as possible of energy needs from renewables on site.
- Procure renewable electricity for the residual consumption which cannot be met by on-site generation.
Offsets should be used as a last resort for any remaining carbon balance including embedded carbon within the building's fabric, using certified Climate Active (opens new window) offsets.
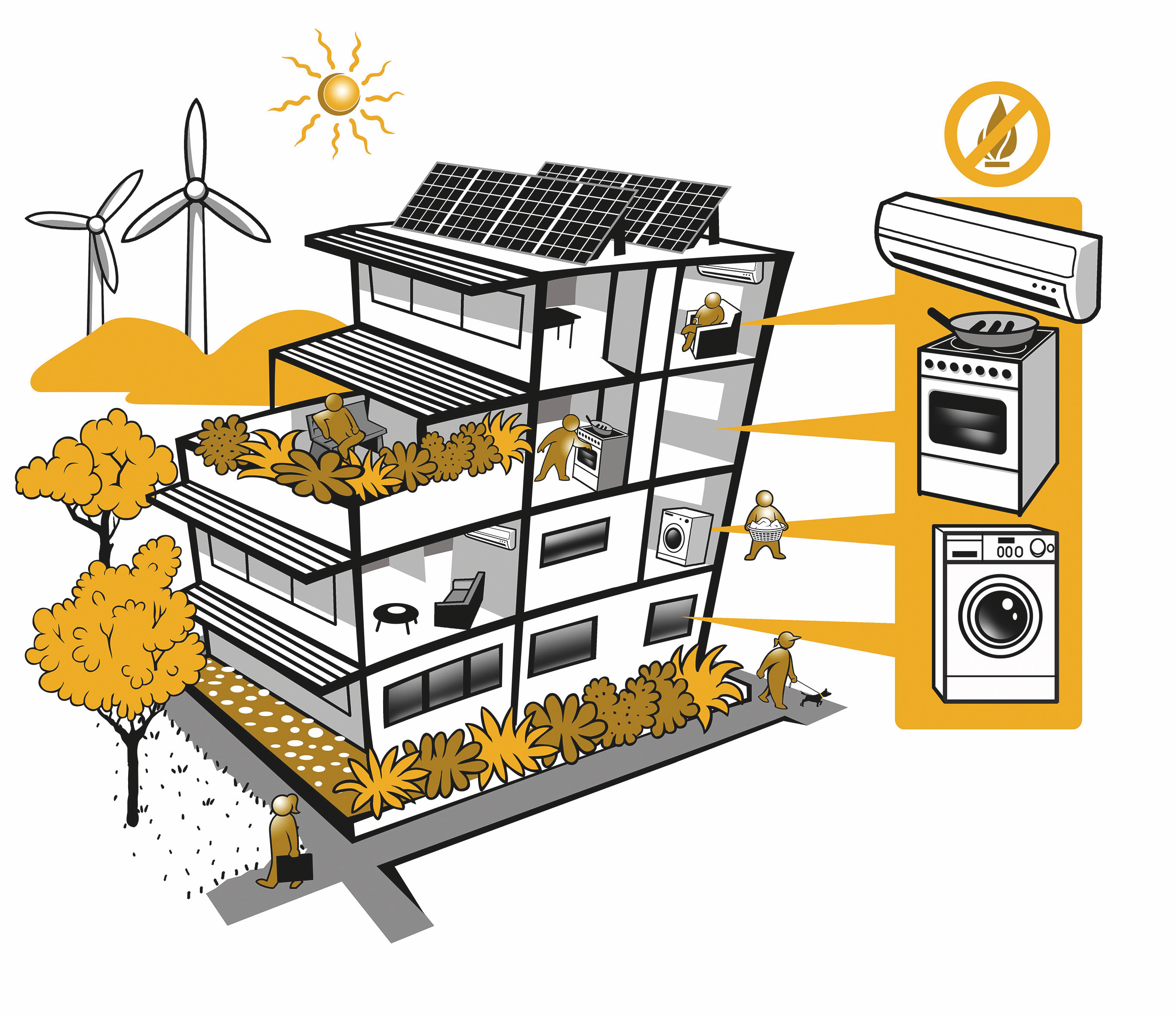 Steps to zero carbon development: reduce emissions, go-all electric, generate energy on-site, buy renewable energy when
needed, and offset as a last resort.
Steps to zero carbon development: reduce emissions, go-all electric, generate energy on-site, buy renewable energy when
needed, and offset as a last resort.
# Embodied carbon vs Operational carbon
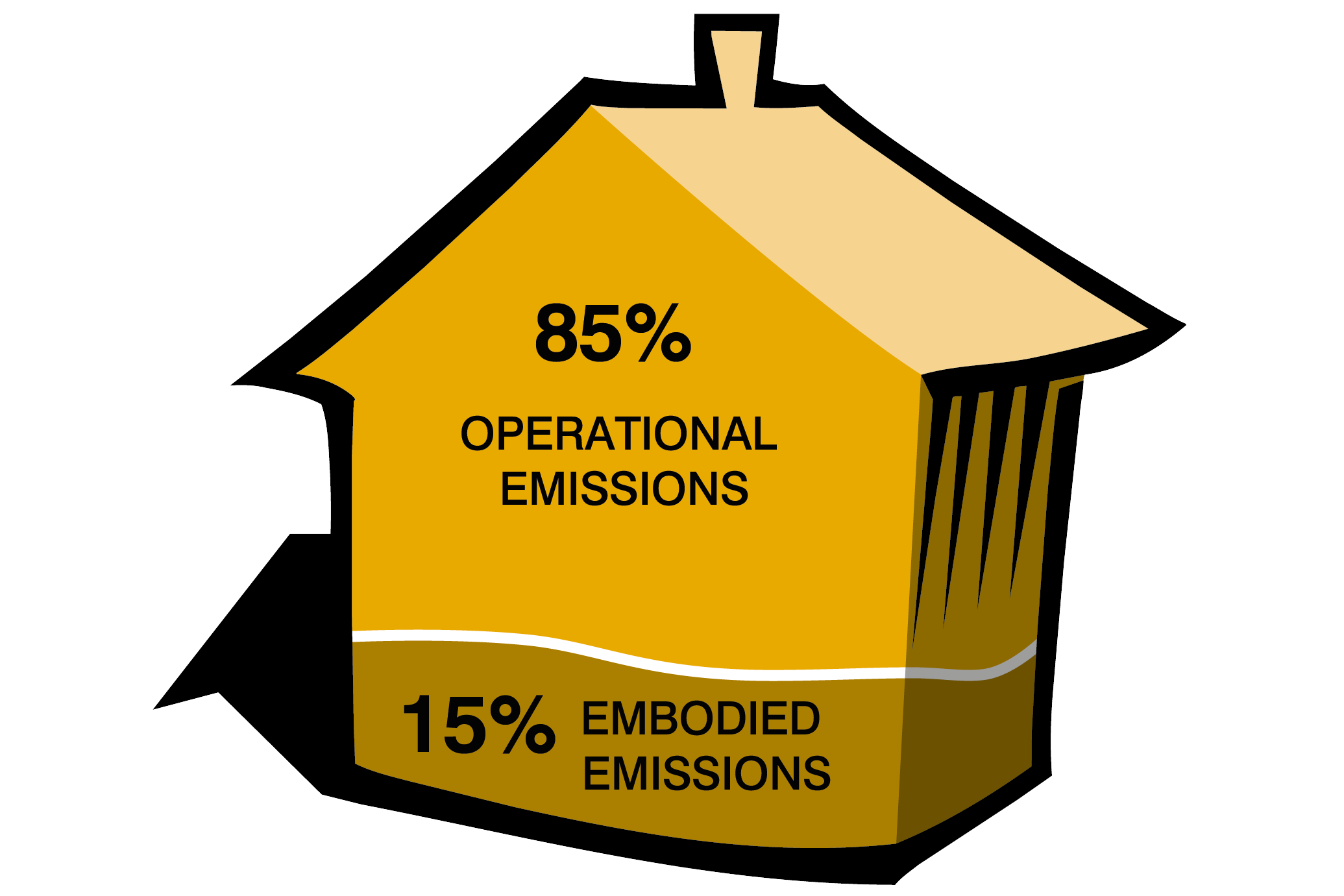 As at 2019, emissions from Australia's building stock were 85% operational and 15% embodied emissions. This is projected to be the opposite by 2050 as the electricity grid decarbonises Green Building Council of Australia (opens new window)
As at 2019, emissions from Australia's building stock were 85% operational and 15% embodied emissions. This is projected to be the opposite by 2050 as the electricity grid decarbonises Green Building Council of Australia (opens new window)
# Embodied carbon
Embodied carbon refers to carbon emissions associated with materials and construction processes throughout the whole lifecycle of a building. This includes emissions associated with the production and transport of building products used on a project, as well as maintenance, repair, replacement, refurbishment and all actions undertaken at the end of a building's life. Embodied carbon does not include the emissions associated with the operation of a building.
Embodied carbon emissions are considered Scope 3 emissions – refer to the Clean Energy Regulator (opens new window) for further information.
# Operational carbon
Operational carbon refers to carbon emissions associated with the operation of the building, such as those used in heating, cooling and all other energy uses, as well as carbon emissions resulting from operational waste.
Operational Carbon emissions are considered Scope 1 and 2 emissions – refer to the Clean Energy Regulator (opens new window) for further information.
 Scope 1 - emissions generated on site, Scope 2 – off-site emissions from purchased electricity, Scope 3 - indirect
off-site emissions that occur as a result of the activities of the building.
Scope 1 - emissions generated on site, Scope 2 – off-site emissions from purchased electricity, Scope 3 - indirect
off-site emissions that occur as a result of the activities of the building.
Scope 1 emissions include all 'direct' greenhouse gas emissions from sources within a building's site boundary, such as burning gas for cooking.
Scope 2 emissions are emissions from purchased electricity.
Scope 3 emissions are all 'indirect' emissions that occur as a result of the activities of the building / site but occur offsite, such as operational waste to landfill or embodied emissions in building materials.
# Emission Factors
Emission factors are used to convert a unit of energy into its emissions equivalent.
The National Greenhouse Accounts Factors (NGA Factors, Department of the Environment and Energy), is an annual publication by the Department and includes factors for Scopes 1 and 2 emissions sources and Scope 3 emission factors for waste including solid, liquid and gaseous fuels and electricity.
# Building Science Fundamentals
# Heat Transfer
Heat moves through a building envelope primarily in three ways: by conduction, convection, and radiation.
Conduction occurs directly through glazing, air cavities, window's spacers, window and external wall frames, noggins and spacers and is a function of the internal and external temperature difference. Heat will always be lost to the colder side of the building envelope. In summer, conduction is heat transfer from the outside, as the inside is often colder, while the inverse is true during the winter. This results in thermal conductivity bringing external heat inside during summer, making building interiors warmer, while in winter, it results in internal heating being lost to the outside. Thermal conductivity is the most important property of an insulating material and is a strategy to produce a higher-performance building envelope.
Convection occurs at the interior and exterior building envelope surfaces, and within the air cavity between glass layers of double glazing. On the interior, a cold surface (e.g. plasterboard) cools the adjacent air. This denser colder air then falls, starting a convection current. On the exterior, the air film against glazing contributes to the window's insulating value. Higher wind speeds result in the windows being less effective at keeping the heat in, contributing to a higher heat loss.
Within the cavity, temperature-induced convection currents also facilitate heat transfer. By adjusting the cavity width, adding more cavities, or choosing a gas fill that insulates better than air, glazing can be designed to reduce this effect.
Radiation occurs due to the movement of heat as infrared energy through the glazing and building envelope. About two-thirds of heat loss is due to heat radiation from the warm to the cold side. Improving the thermal transmittance effect is therefore based on reducing heat loss via radiation. It can be reduced through the use of double glazing, glazing with a low-E coating and ensuring a continuous insulation blanket. You could also consider thermal bridging, which uses a thermal break to stop heat transfer, improving the thermal performance of the building envelope.
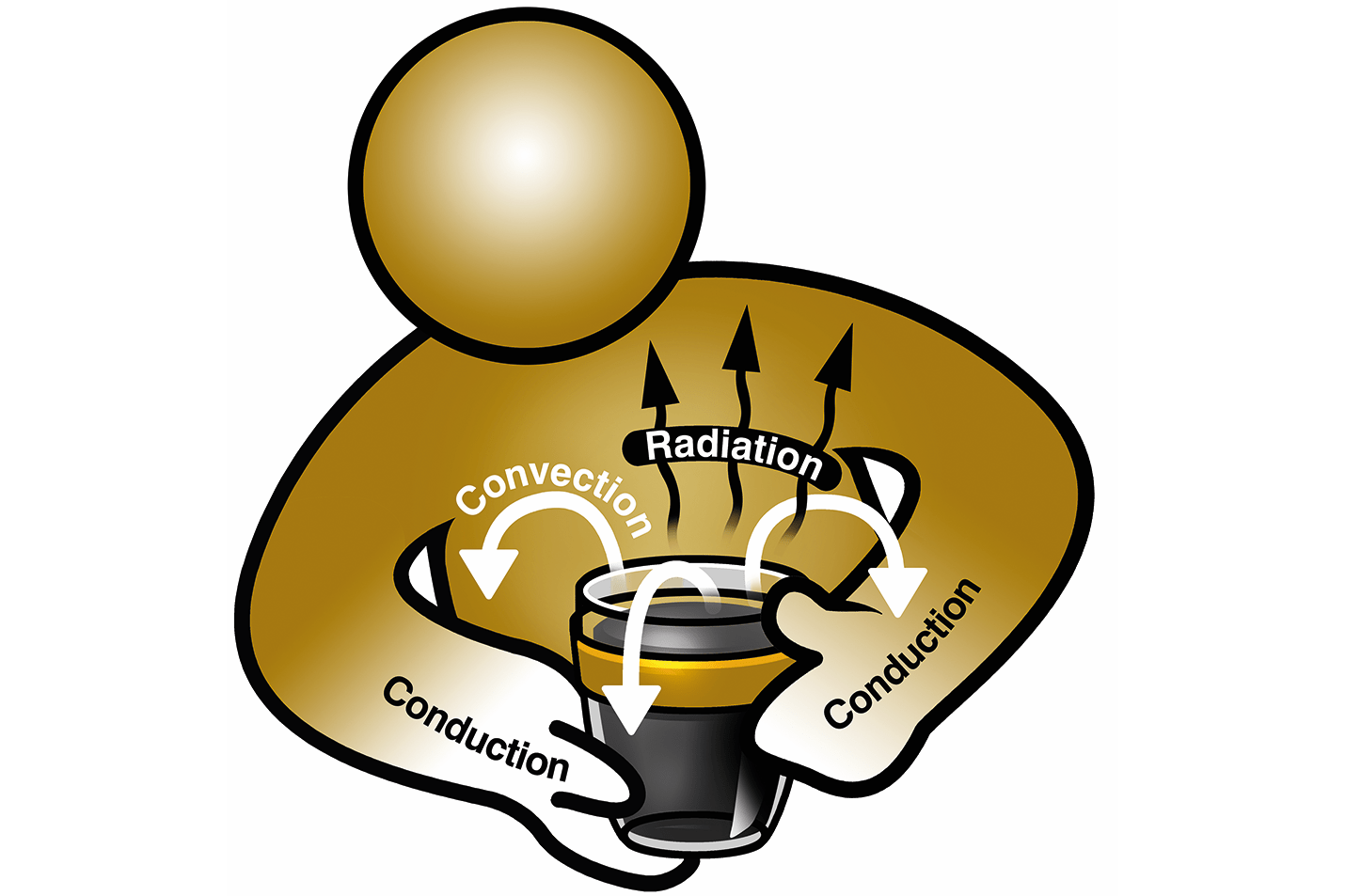 Radiation of heat: Heat moves through a building envelope primarily in three ways: by conduction, convection, and
radiation.
Radiation of heat: Heat moves through a building envelope primarily in three ways: by conduction, convection, and
radiation.
# U-value and R-value
When considering a building's thermal performance, the two most common and important performance values are the U-value and R-value.
The U-value (Wm²/K) of a building component like a wall, roof or window, measures the amount of energy (heat) lost through a square metre (m²) of that building component. A low U-value provides the best outcome.
The R-value (reciprocal or inverse of U-value) is the thermal resistance, or how good the material is at preventing the heat passing through it, for a given thickness and area. The R-value is expressed as (m²K/W). A high R-value provides the best outcome.
The transfer of heat through a building construction depends on the temperature difference across it, the conductivity of the materials and the thickness of the materials used. The temperature difference is an external factor. The thickness and the conductivity properties of the material can be controlled. A greater thickness and lower conductivity mean less heat flow. Together, these parameters form the thermal resistance of the construction. An insulated steel frame wall will have a lower R-value than the same thickness insulated timber stud wall, due to the greater conductivity of the metal framing. Providing a thermal break (an uninterrupted insulation layer) will significantly improve the R-value. This can be done in a single or double stud wall.
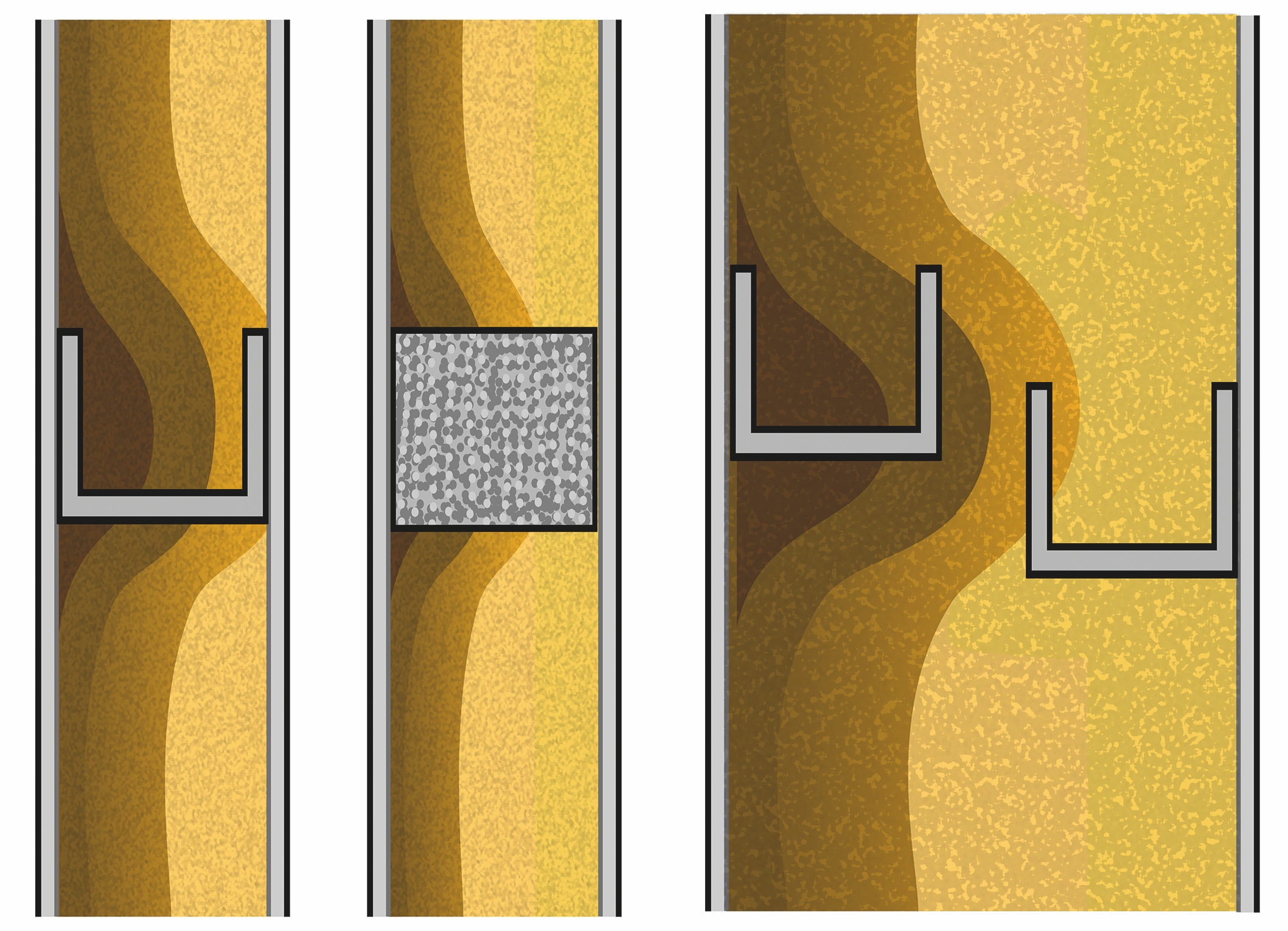 Comparing the U-value and R-value for different stud wall types. From left to right, steel stud wall, timber stud wall, double steel stud wall with uninterrupted insulation layer (thermal break)
Comparing the U-value and R-value for different stud wall types. From left to right, steel stud wall, timber stud wall, double steel stud wall with uninterrupted insulation layer (thermal break)
# Passive Design Strategies
The exterior walls, floors and ceiling / roof of a building is often referred to as the 'building envelope'. The building envelope provides a barrier between inside and outside and ensures that occupants are protected and kept comfortable from heat, cold, wind and rain.
The aim of good passive design is to deliver comfortable indoor temperatures with minimal mechanical heating and cooling. This can be achieved by designing to manage heat gains and losses according to the season.
Good passive design includes:
- Design for optimal layout and orientation.
- Specify high levels of insulation for walls, floors and ceilings.
- Specify high performance windows and doors (glazing and frames).
- Optimise the location and extent of windows and external shading, to allow heat gain when it's needed in winter and block it in summer.
- Target airtightness by draft proofing gaps around doors, windows, vents, and any other openings between the interior and exterior of the building. Use blower door testing to identify and address all gaps and optimise the airtightness of the building envelope.
- Minimise thermal bridging through simple forms, low conductivity materials and thermal breaks.
- Consider the use of exposed 'thermal mass' of a building to balance a building's internal temperatures through heat storage and release.
# Layout and Orientation
- Consider your context. Is there the chance of overshadowing from neighbouring buildings? If so, consider how you might overcome any potential problems through clever orientation and window placement.
- Orient living areas in residential buildings to a northerly aspect to take advantage of passive solar gains during colder months.
- The positioning and size of windows impacts on the amount of artificial lighting required during daylight hours. To maximise light ingress, it is preferable to use clear glazing. You can use highlight or roof windows to increase lighting levels in buildings with deep floor plans to reduce the need for artificial light further.
- Try to cluster conditioned rooms together and insulate internal walls between conditioned and non-conditioned rooms.
- Separate rooms with doors.
# Insulation
When specifying insulation, the R-value is the most important performance measure.
The R-value (m²K/W) refers to the thermal resistance of a material. That is, the ability of the material to prevent heat passing through it, for a given thickness and area. A high R-value provides the best outcome.
The transfer of heat through a building depends on the temperature difference across the construction elements, the conductivity of the materials and the thickness of the materials used. The temperature difference is an external factor. The thickness and the conductivity properties of the materials can be controlled. A greater thickness and lower conductivity mean less heat flow. Together, these parameters form the thermal resistance of the construction element, such as a wall.
# Windows and glazing
Windows are an important element in the overall composition of a home or office. They let in light, fresh air, give us access to views and connect interior living spaces with the outdoors. At the same time, windows can be a major source of unwanted heat gain in summer and a significant heat loss in winter.
Getting the balance right means enjoying all the benefits windows provide while keeping buildings comfortable, energy costs low and creating a healthy indoor environment.
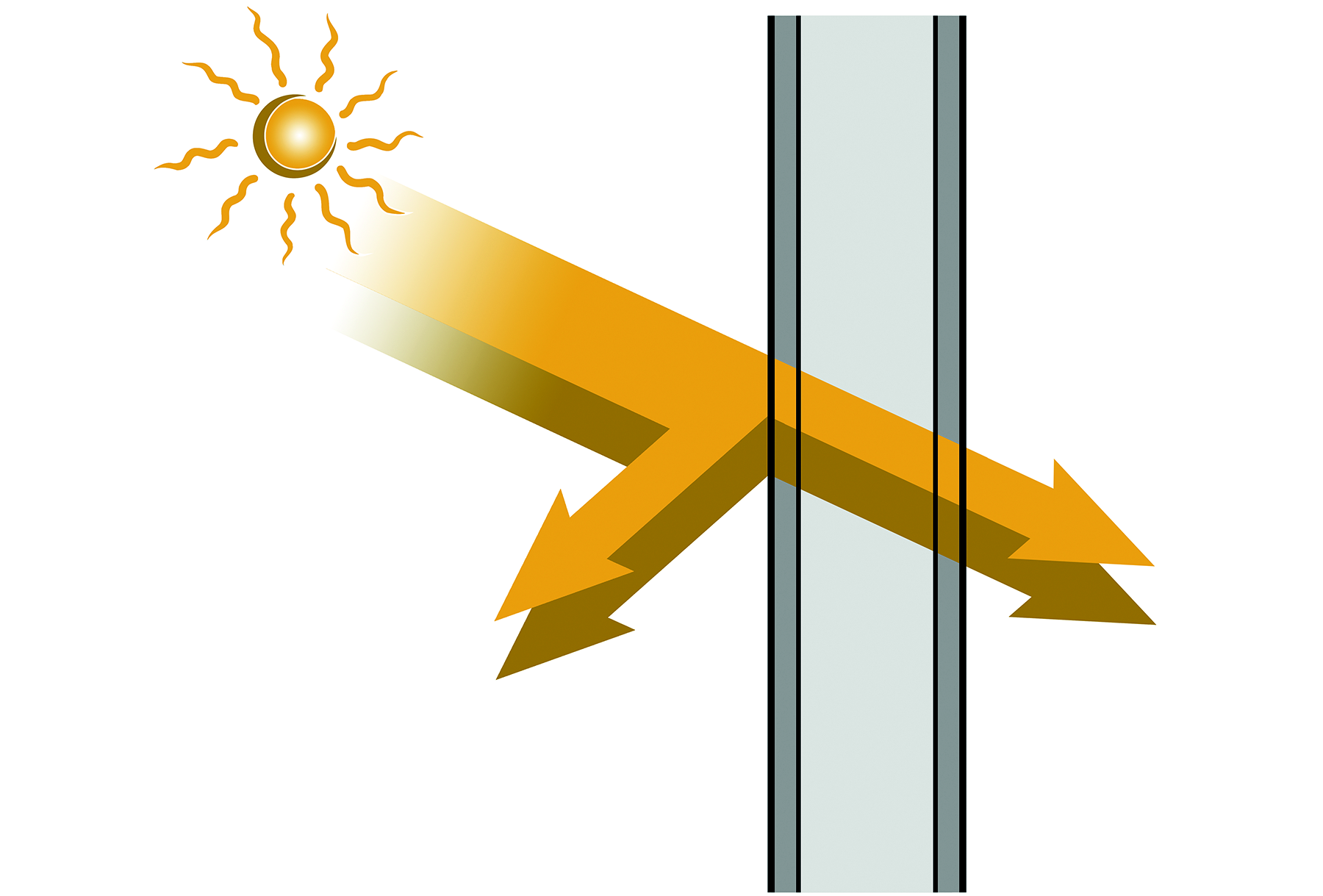 Solar Heat Gain Coefficient (SHGC) and visual light transmission (VLT) are correlated. Choosing the right glazing
product supports energy performance, thermal comfort and internal daylight levels.
Solar Heat Gain Coefficient (SHGC) and visual light transmission (VLT) are correlated. Choosing the right glazing
product supports energy performance, thermal comfort and internal daylight levels.
# U-value
The thermal performance of a window is described through its U-value. The U-value (Wm²/K) measures the amount of energy (heat) lost through a square metre (m²) of material. Lower U-value windows are higher performing. For example a window with a U-value between 1 and 2 (for example, a double glazed, argon filled, thermally broken frame) will perform better than a higher U-value of 6 or 7 (typical single glazed aluminium frame).
U-values can be published for the glazing unit only, or a 'system U-value' which is a combined value for the glazing unit and the frame.
# Solar Heat Gain Coefficient (SHGC)
Windows and glazing are also a key area for heat gain in summer. The Solar Heat Gain Coefficient (SHGC) is a measure of how much solar radiation passes through a window and is commonly expressed as a value between 0 to 1. A high coefficient of 0.85 typical of single glazed clear glass, means that 85% of the heat can enter through the glass. A low SHGC coefficient of 0.2 means that only 20% of heat will transfer through the glass.
SHGC needs to be carefully balanced between unwanted heat gains in summer and desirable heat gains in winter. As a rule of thumb, in a residential context a higher SHGC is preferred, whereas in a commercial context a lower SHGC typically leads to a better performance across the year.
There is usually a close correlation between the SHGC and the visual light transmission (VLT) of a window. It is a common problem that lower SHGC glazing (good at blocking summer heat gain), will have lower VLTs and block daylight too. Different glazing products can be compared using their light-to-solar-gain (LSG) factor. LSG is the ratio of the visible light transmittance to the Solar Heat Gain Coefficient (SHGC). LSG=Transmittance (Tvis)/SHGC.
Products that can block solar radiation but allow daylight through will have a higher LSG. Spectrally Selective glazing is a specialised type of glazing that use special coatings to block solar radiation but allow daylight into a building, and typically have a LSG factor of 1.4 or better.
The right glazing product is not only about energy conversation and thermal comfort but also about internal daylight levels.
# Shading
External shading can be up to five times more effective (opens new window) than internal shading.
External shading devices protect the building envelope and prevent or reduce heat gain through the building fabric. Internal shading devices can reflect a small proportion of the heat that has already penetrated the building's fabric, while external shading stops heat penetrating at all.
Appropriately designed external shading will not only support comfortable building temperatures but will help you save energy and money on cooling and heating systems. Well designed flexible shading can contribute to a building's architectural appearance and meet occupant's privacy requirements.
# Shading factor (Fc)
The effectiveness of shading devices is expressed as the Fc value, also called the shading factor. It is measured as the proportion of solar energy entering a window. A low figure means the shading device is very effective, as most of the solar energy is excluded. A high figure means the shading device is not very effective, meaning a lot of heat enters the room. A figure of 1 means no shading device is applied.
 Comparison of solar heat gains through different window treatments in summer. Typical shading factor for internal
devices: 0.6-0.9 and can result in unwanted solar energy trapped inside. Typical shading factor for external devices:
0.2-0.4 which results in solar radiation reflection.
Comparison of solar heat gains through different window treatments in summer. Typical shading factor for internal
devices: 0.6-0.9 and can result in unwanted solar energy trapped inside. Typical shading factor for external devices:
0.2-0.4 which results in solar radiation reflection.
# Different facades require different external shading
Understanding a location's changing sun angle (altitude) and direction (azimuth) throughout the day and year is an important factor for designing energy efficient buildings with good indoor environment quality.
Altitude is the angle of the sun above the horizon, while azimuth is the angle around the horizon.
In Victorian locations:
- Summer sun altitude angles are high (up to 75°) and winter angles are considerably lower (up to 29°).
- In summer the sun rises approximately ESE and sets WSW but in winter it rises approximately ENE and sets WNW.
In summer, the need for protection against heat gain will depend on climate. For example, this is less important in an Alpine climate compared with Mildura. However, Victorian climates considered cold (such as Ballarat) can still have very high summer maximum temperatures.
Passive solar heat gain in winter is important across Victoria. The northern facade is the main opportunity for passive solar heat gain.
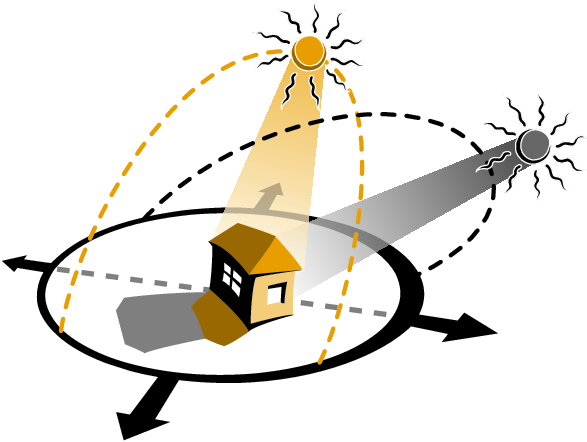 Sun angles change, depending on the season, the orientation, and time of the day.
Sun angles change, depending on the season, the orientation, and time of the day.
Sun path diagrams are a useful tool to check direct solar access to a particular window / room across the day and year. These are available in various online tools, or you can print one for your location - this is best printed on a transparent sheet so it can be overlaid on drawings. This sun path diagram is for Melbourne, but these angles do not vary too much across Victoria, so it can be used in all Victorian locations. It shows the solstices and the equinox - more complex sun path diagrams will show other months as well.
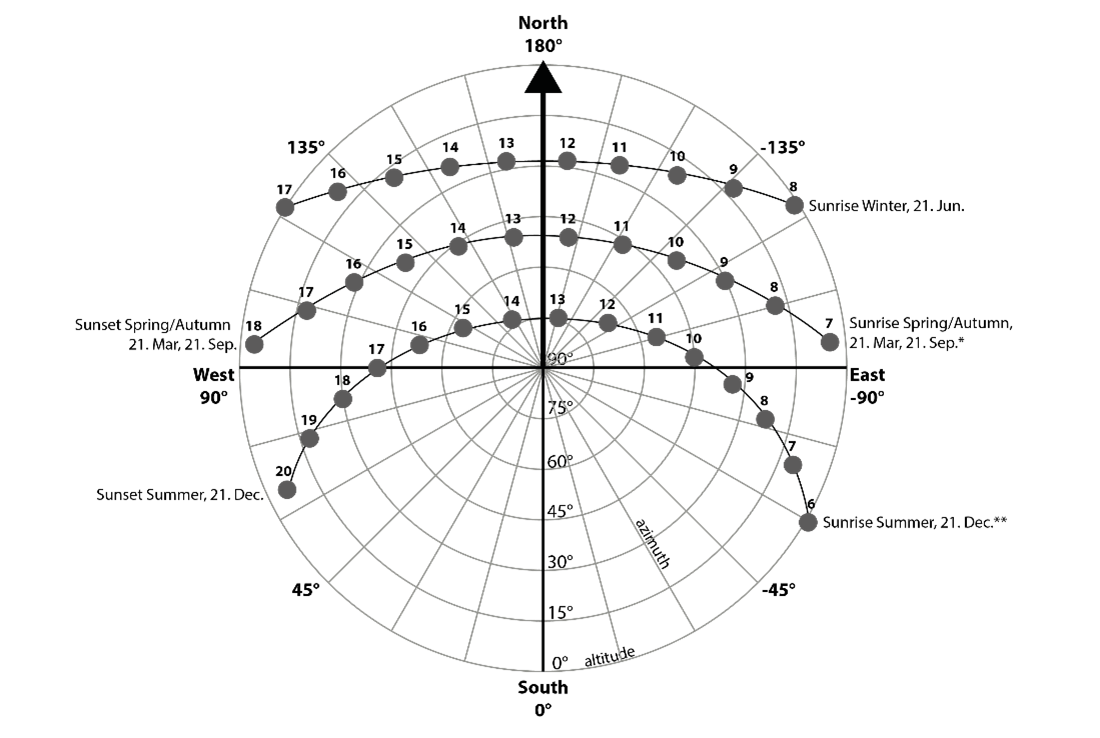 Sun path diagram for Melbourne
Sun path diagram for Melbourne
# Shading to the North
Due to the sun's high angle in summer, shading of north windows can be horizontal and fixed. Fixed horizontal shading can be provided through structures such as eaves, awnings, pergolas and verandas.
To provide full shading from late October to late February in Victoria, the depth of the horizontal overhang should be at least 25% of the vertical height to be shaded, measured from the window sill to the underside of the shading device. This depth represents a good compromise between shading in summer and winter solar gain.
 Where there are no or very small eaves, unwanted heat gains make for uncomfortable buildings. Well designed eaves protect
from summer sun while also allowing winter sun / heat gain when this is desired. A good rule of thumb is that eaves should project
at least 25% of the window head height (height from floor level) for north facing windows.
Where there are no or very small eaves, unwanted heat gains make for uncomfortable buildings. Well designed eaves protect
from summer sun while also allowing winter sun / heat gain when this is desired. A good rule of thumb is that eaves should project
at least 25% of the window head height (height from floor level) for north facing windows.
# Shading to East & West
Due to low sun angles (even in summer), fixed horizontal external shading becomes ineffective for east and western facing windows. Therefore adjustable shading devices are recommended.
Eastern facades are exposed to solar heat gains just as much as western facades, only we perceive it as less as the ambient temperatures are cooler in the morning.
Adjustable shading options include (horizontal or vertical) canvas blinds, conventional or roller shutters, angled metal or timber slats and adjustable shading over pergolas. The flexibility allows occupants to respond to different seasons and individual comfort levels.
# Shading to the South
In Australia, southern facades receive very little direct sunlight. Only in midsummer will some low angled sun hit a southern facade, in the morning and evening. Therefore shading devices are not required to stop direct sun. However, when a building has an overheating problem, a flexible shading installation on the southwest can be a valuable addition.
Internal glare protection should be provided, especially for working environments.
# Types of Shading Devices
| Description | Benefits and limitations | |
|---|---|---|
| No Shading device Relies solely on the thermal performance of the window and glazing system to prevent heat transfer which is usually the building's weakest point. Internal blinds will be minimally effective. | - Not effective - North: Good during winter. Not good during summer - East/West: Good during winter. Not good during summer | 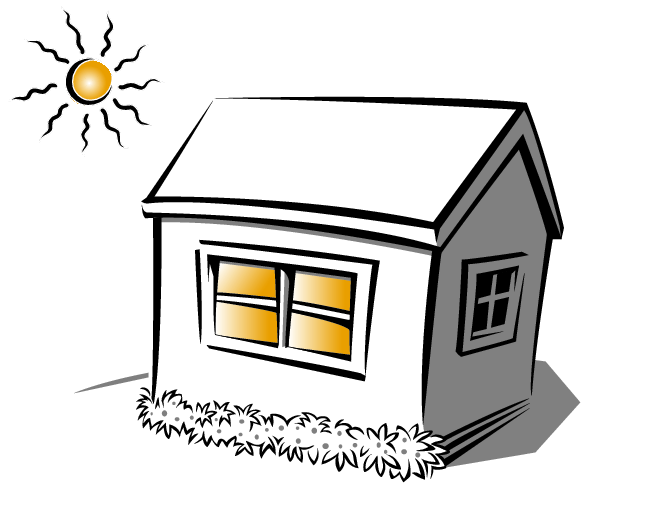 |
| Integrated or 'built in' external shading The external shading is usually integrated into the design of the building such as an eave, overhang or balcony which cannot be easily removed and is considered within the overall design of the building. | - Moderately to very effective - North: Ideal if designed at 25% rule - East/West: Will have some impact but is not optimal | 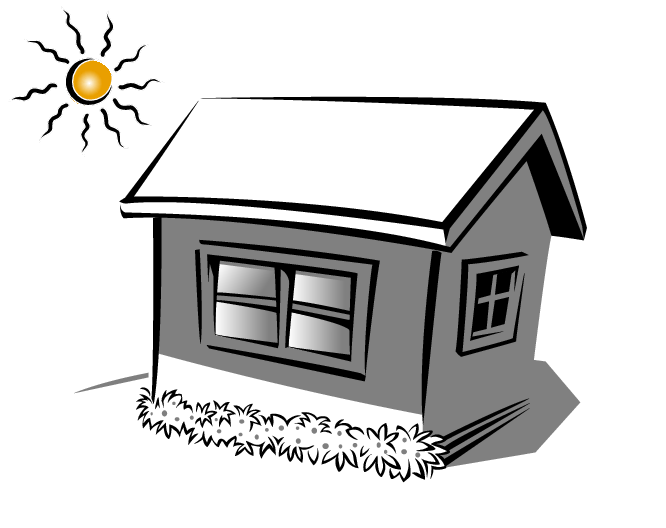 |
| Fixed horizontal projection The external shading is commonly fixed above the glazing to the building's façade, for example in the form of a window shroud. If designed to the 25% rule for Melbourne it will effectively shade the glazing during summer and allow for the sun to penetrate through the building envelope in winter. | - Moderately to very effective - North: Ideal if designed to 25% rule - East/West: Will have some impact but is not sufficient | 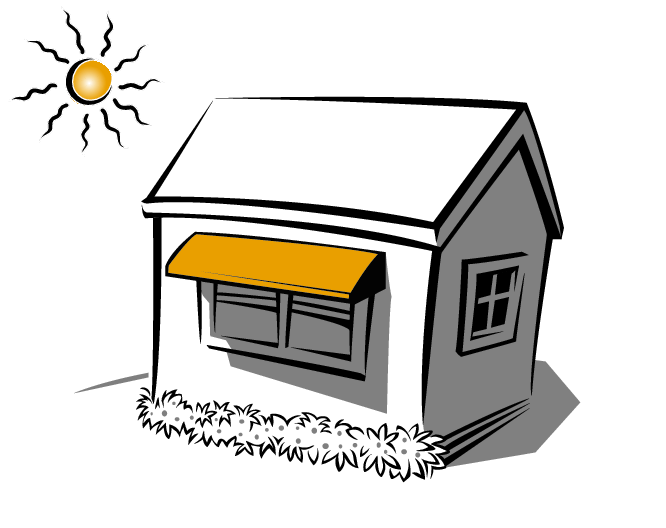 |
| Fixed horizontal battens Battens are placed at carefully considered spacings across the glazing and fixed to the façade. This can be very effective if designed to the 25% rule for the battens and spacing. | - Moderately to very effective - Can prevent overlooking - Will reduce daylight penetration - North: Ideal if designed to 25% rule - East/West: Will have some impact but is not sufficient | 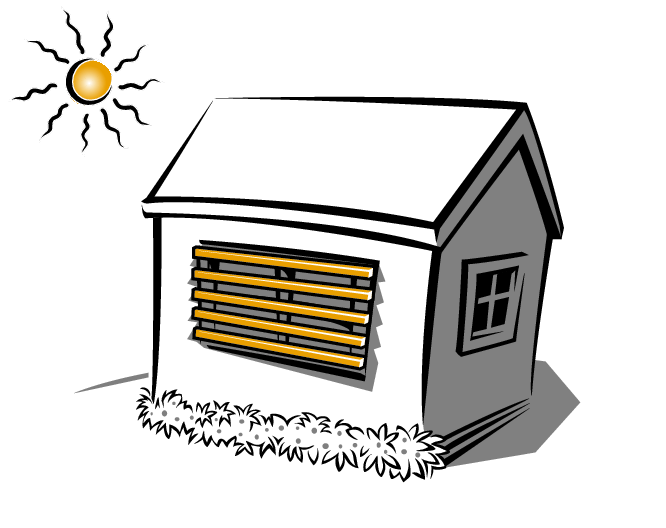 |
| Adjustable devices Adjustable shading devices are typically roller blinds, sliding screens or shutters which are commonly constructed in timber, aluminium or shading fabric and are either integrated into the building fabric or are fixed to the external façade. These can be manually operated or automated and allow for the occupant to easily control their thermal comfort. | - Very effective - North: Good option if the user operates the shading device at the right times, i.e. closing shutters on summer days to reduce heat gains and having shutters open on winter days to capture wanted solar energy - East/West: Ideal to control eastern and western solar gains. However, as per north orientation, it relies on occupant awareness to function as intended. Note that maintenance may be an issue on larger buildings where access is compromised. | 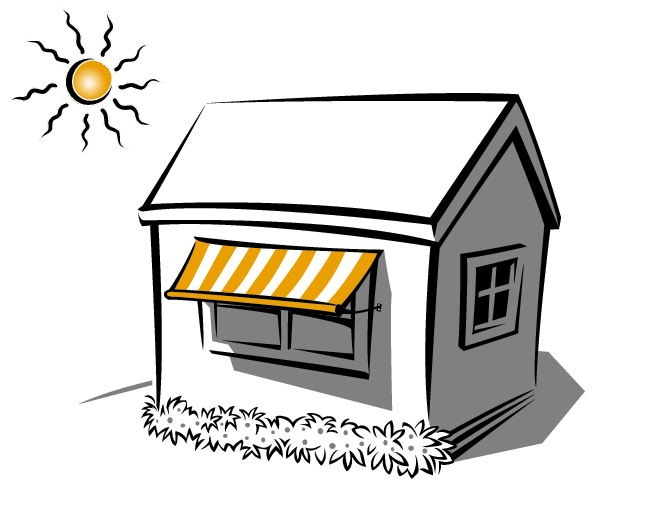 |
| Fixed vertical fins or battens Vertical elements cover the glazing and are fixed to the building's facade. These elements typically provide shading for one direction. Installed on west facing glazing, they block most western sun. However, spacings and angles are important as protection will be at its least when the sun is parallel to the device's angle. | - Moderately to very effective - Can prevent overlooking - North: Moderately effective as is will not protect glazing at optimal times. Midday sun will strike the glass which is good in winter but undesirable in summer - East/West: Very effective | 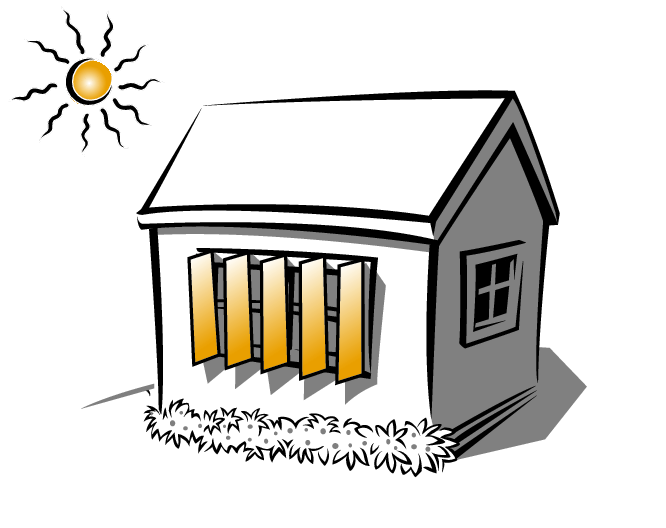 |
| Adjustable vertical fins/battens Adjustable vertical elements, such as sliding shutters or rotating fins which are placed across the glazing. These can be manually or automatically operated to protect the glazing at optimal times. | - Very effective - Reliant on mechanical systems - North, East & West: Very effective if adjusted according to the changing seasons and sun angles | 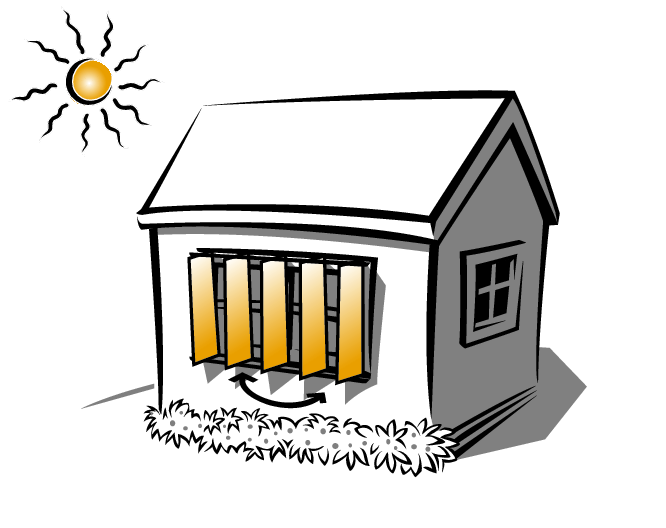 |
| Fixed perforated screens Perforated screens or meshes will provide varying levels of shading to the glazing, depending on their percentage of transparency. Patterns can be generic or custom designed to suit different applications. | - Moderately effective - Can prevent overlooking - Will reduce daylight penetration - North, East & West: Moderately effective as commonly too little heat gain is prevented in summer and too little heat gain is possible in winter | 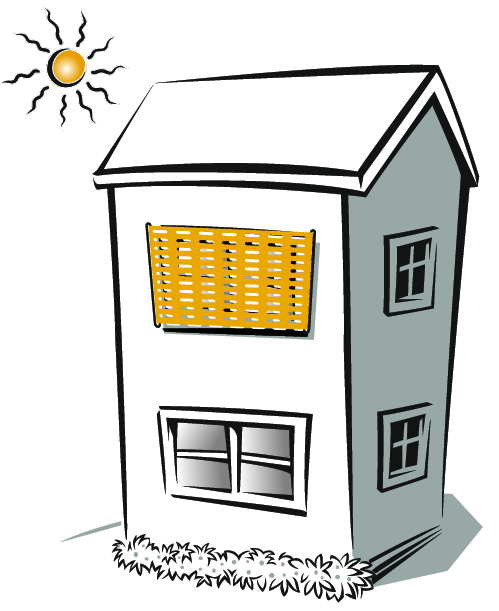 |
“It is amazing what a difference the installation of external blinds made. In summer we just keep them closed during the day, which means when coming home in the evening the house is still comfortably cool. In the past we had to turn on the air conditioning units and wait at least half an hour before temperatures became comfortable. Not to mention the electricity costs associated with relying on air-conditioning.”
# Vegetation as shading
Landscaping can be extremely effective in controlling heat gain into a building.
With evergreen plants, the location, height and form of the vegetation is critical as the shading will be there all year round.
Deciduous plants, on the other hand, can provide shading in summer and allow heat gain in winter, delivering extremely effective seasonal heat control. A horizontal deciduous vine above a balcony provides similar protection to an eave.
These types of landscaping solutions require regular maintenance to remain effective and to not cause other issues such as damage to gutters.
Note that vegetation cannot be used in NatHERS tools as a form of shading.
# Air Tightness
Just like a sieve cannot hold water, a leaky building cannot hold heat! Sealing gaps and making sure buildings are not leaky is one of the keys to energy efficiency and thermal comfort.
Air tightness testing for buildings is common in Europe and North America, but Australia lags somewhat behind. At this point, there is no legislative requirement for whole building air tightness testing in Australia.
However, the benefits of designing and testing for airtightness are gradually becoming more well known in Australia.
An airtight building envelope needs to be designed into the building during the initial concept design stage. A continuous airtightness barrier system is the combination of interconnected materials, flexible sealed joints and components of the building envelope that provides the airtightness of the building enclosure and a separation of heated and unheated spaces.
The first step in designing an airtight building envelope is to define an airtightness performance target and take into account what practices, materials and products should be used. Fire regulations in combination with improved industry practice in Victoria are driving positive outcomes in relation to air tightness in the apartment sector in particular. This means that dwellings are routinely achieving Air Changes per Hour (ACH) of less than 5 which is good news for heating and cooling energy, but can promote conditions for mould growth. Mechanical ventilation is recommended for apartment buildings to avoid significant maintenance issues in the future.
Building airtightness needs to be considered alongside ventilation systems. The preference is to ensure natural ventilation is maximised in a building, noting that there may be a need for additional mechanical ventilation. In our Victorian climate it is important have the ability to fully seal a building when outdoor temperatures are uncomfortable. When temperatures are comfortable though, buildings can be opened up to make the most out of the many benefits that come with natural ventilation. There can be exceptions. Occupant preference or buildings located on busy roads may mean that natural ventilation alone is not sufficient for air tight buildings.
Summarised below are the best practice targets recommended for both a residential and commercial development:
- Green Star best practice standard: 3.0m3 /(h.m2 ) at 50 Pa.
- Passive House standard: 0.6 ACH at 50 Pa.
 A leaky building is just like a sieve, and requires significantly more active heating and cooling to maintain comfortable indoor temperatures!
A leaky building is just like a sieve, and requires significantly more active heating and cooling to maintain comfortable indoor temperatures!
“The Passive House standard is a world leading design standard focused on reducing energy consumption for heating and cooling. It creates a comfortable indoor environment using minimal active mechanical systems. The principles involve rigorous insulation, airtight construction, high-performance windows, heat recovery ventilation, and minimising thermal bridges. It ensures exceptional indoor air quality, thermal comfort, and energy savings.”
# Thermal Bridging
A thermal bridge is a part of the building envelope that has significantly higher heat conduction than the surrounding materials. This provides a thermally 'weak point' in the envelope for heat to travel through.
In Victoria's climate, with extreme heat during summer and cold winters, it is very important to consider thermal bridging in the building envelope.
Thermal bridges not only increase energy demand and decrease occupancy comfort, but they can also lead to construction damage from condensation and corrosion. Avoiding thermal bridges reduces the risk of both structural damage and the health risk of mould.
Thermal bridging is now part of National Construction Code.
# Construction thermal bridges
A construction thermal bridge is the most common type of thermal bridge and occurs when a physical material, a gap or a component passes through the insulation or thermal barrier of the building envelope.
All framing material creates a construction thermal bridge; steel frames will conduct more heat than timber frame due to the higher conductivity of steel. To thermally 'break' this bridge, a layer of insulative material is required on one side of the frame, in addition to any insulation inside the frame itself.
Other construction thermal bridges include:
- Any component that passes through the thermal envelope to the internal, e.g. bracing for shading or uninterrupted balcony slabs.
- Gaps left between insulation board.
- Roof/Ceiling-to-wall junctions, especially where full ceiling insulation depths may not be achieved.
- Window-to-wall junctions.
- Door-to-wall junctions.
- Wall-to-wall junctions.
- Recessed downlights that penetrate insulated ceilings.
- Windows and doors, especially metal frame components.
Construction thermal bridges can usually be avoided or minimised with careful design and by providing thermal breaks where needed. When designing a high-performance building envelope, consideration of thermal bridging becomes critical.
# Geometric thermal bridges
These are where the geometry of the thermal envelope causes increased heat loss to some locations within the building envelope. Geometric thermal bridges do not form a literal bridge in the way construction thermal bridges do, and they can occur where full insulation thickness and continuity is maintained. Typically, a geometric thermal bridge is where the external heat loss area is greater than the corresponding internal area of the thermal envelope.
Examples include:
- External wall corners.
- The eaves junction.
- The ground floor and external wall junction.
- Around window and door openings.
Geometric thermal bridging is unavoidable. However, geometric thermal bridging increases with the complexity of the building form (more corners = more thermal bridging). Keeping the building's design simple helps to minimise geometric thermal bridging.
 Typical temperature gradient in an uninterrupted floor to balcony slab. Cold corners lead to condensation and mould
growth. Condensation can also lead to undetected corrosion of structural elements.
Typical temperature gradient in an uninterrupted floor to balcony slab. Cold corners lead to condensation and mould
growth. Condensation can also lead to undetected corrosion of structural elements.
“Thermal mass, such as exposed concrete floors, can store and release heat in winter when exposed to direct sun. In summer, thermal mass can assist with passive cooling by releasing the stored heat at night through effective ventilation or night purging.”
# Thermal mass and night purging
For buildings with internal thermal mass, such as exposed concrete floors or reverse brick veneer walls, protect these from direct sun in summer to keep the heat absorbed by this thermal mass to a minimum.
In the evening, when temperatures have dropped, it's time to open windows and allow cooler breezes to help cool the house.
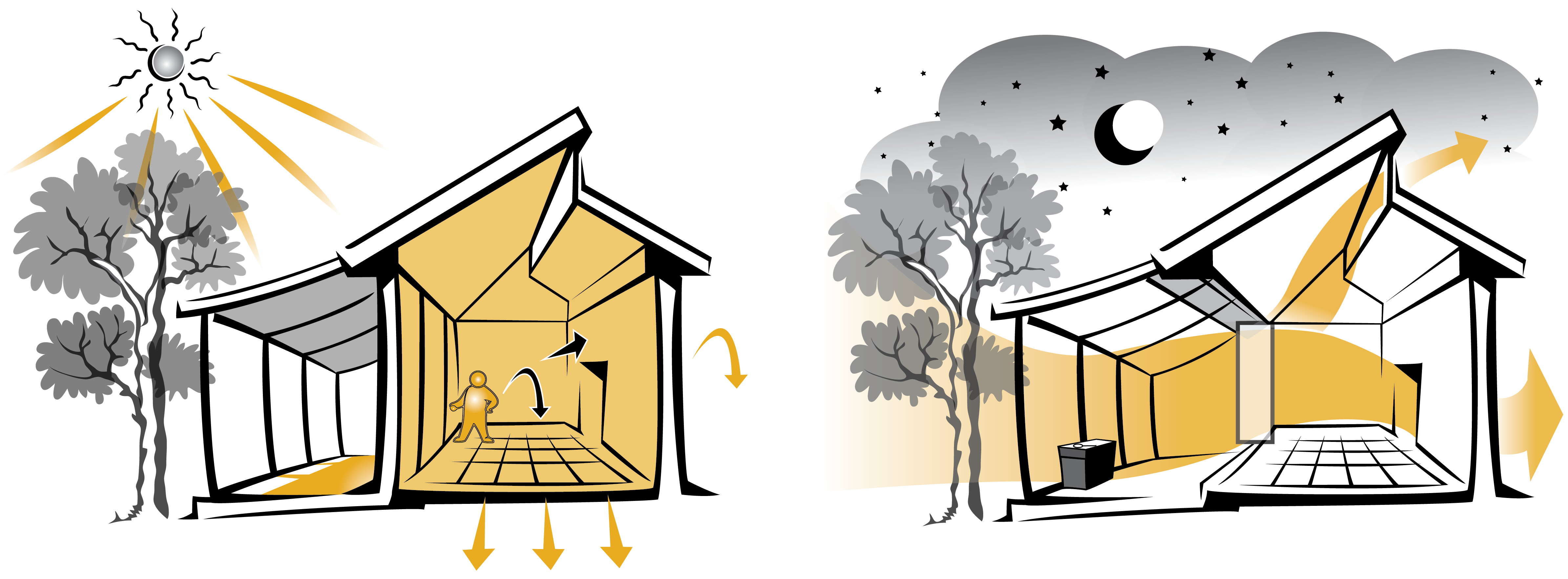
This method is often referred to as 'night purging'. Given that heat rises, high level windows, skylights and thermal chimneys work best to release excess heat from a building.
By exposing thermal mass to direct solar energy in winter, it can also be used as a 'heat bank' to store warmth when internal temperatures drop.
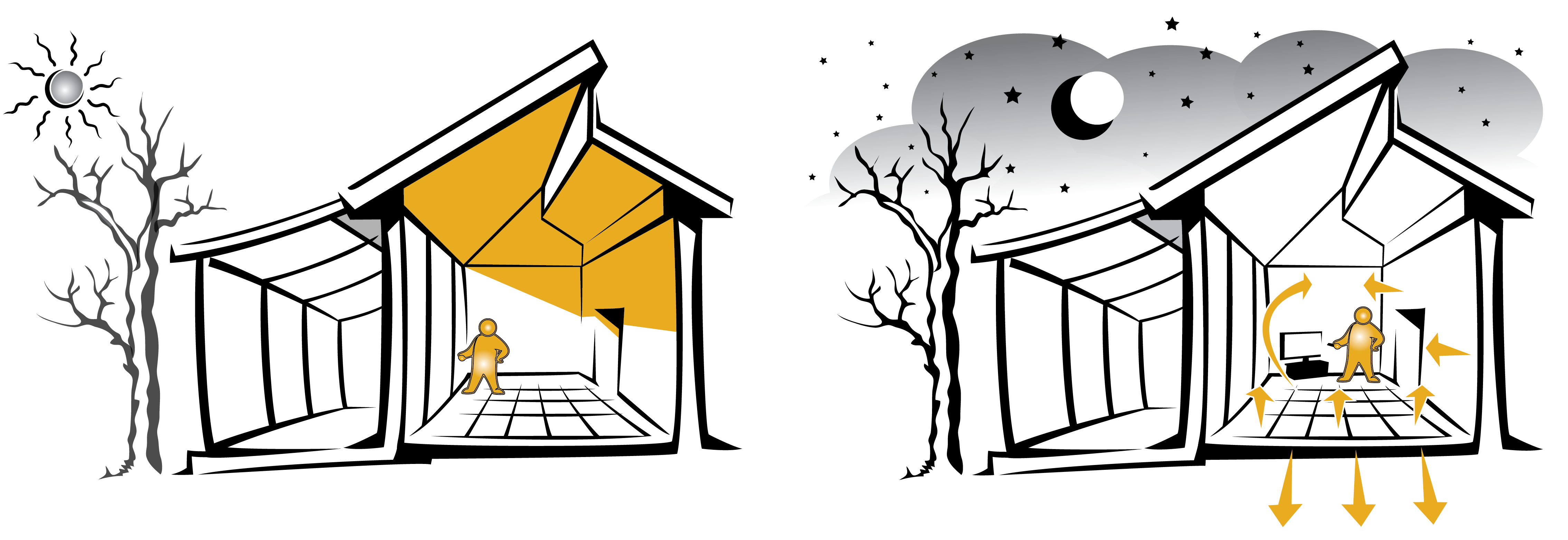
But don't forget - thermal mass is only effective if properly insulated from the exterior of the building.
# Go 'all-electric'
The term 'electrification' means shifting to using electricity as the sole source of energy within our buildings. Historically, buildings in Victoria have run on a combination of electricity and gas, although some regional and rural areas have been ahead of the curve on electrification due to the lack of a reticulated natural gas service.
As the grid shifts to renewables and on-site generation becomes commonplace, designing in electric systems now sets us up for zero carbon. Some buildings will achieve this sooner through generation and purchase of renewable energy, others will become zero carbon as the grid becomes 100% renewable.
For retrofit projects, replacing any fossil fuel-powered systems such as space heating, water heating and cooking with electricity is a necessary step for developments to achieve zero net carbon in operation.
The Victorian Government gazetted planning changes (opens new window) on January 1, 2024 that prohibit the connection to reticulated gas for new developments containing dwellings (including mixed use developments).
“Making our project zero carbon was a cost neutral exercise for us after we took out the gas reticulation throughout the building, however the results for the marketing team were enormous. This single decision set our project apart from everything else on the market and attracted owner-occupiers to this project.”
# Efficient Fixtures and Appliances
# Heating and cooling systems
Good passive design can eliminate the need for mechanical (active) heating and cooling for much of the year, and choosing efficient heating and cooling systems will mean that when these are required, they use less energy and create fewer greenhouse gas emissions.
When choosing an active heating and cooling system, consider:
- Heating and cooling systems have a star rating. The higher the star rating, the more energy efficient.
- While gas heating used to be less carbon intensive than electricity, this is no longer the case in most circumstances, due to the greening of the electricity grid and increasing efficiency of electric heat pump systems. The Victorian Government has prohibited gas for new homes from 1 January 2024.
- Heat pump / 'split-system' / reverse cycle systems are efficient from an embodied carbon perspective as a single system provides both heating and cooling.
- Hydronic heating systems (run by hot water) can be 'solar-boosted', like a solar hot water system.
- Electric systems can be powered by on-site renewable energy such as solar PV. This can be especially useful for cooling on hot summer days.
- In larger apartment and commercial developments, central systems can be more energy efficient. However, individual systems are more flexible and can be easily modified to suit a building's changing occupancy.
- Ceiling fans can complement other heating and cooling systems by providing a low energy option when only a small amount of cooling is needed.
# Water heating
On average, hot water heating contributes 20 per cent of a household's energy bill (opens new window). Choosing a highly efficient system reduces energy costs and a building's environmental footprint.
- A high efficiency heat pump is the most energy efficient and least carbon intensive system for both residential and non-residential buildings. There may be circumstances where electric instantaneous systems are preferable (such as commercial applications where hot water demand is low or sporadic).
- Hot water systems can be supplemented by renewable energy, either by traditional solar hot water collectors, or by solar PV systems that generate electricity to run heat pump or other electric hot water systems.
“ An electric storage hot water system can cost up to fives times as much to run compared with a high efficiency heat pump system. The Sustainability Victoria website (opens new window) has some excellent data on running costs and emissions for all types of hot water systems.”
# Lighting
For energy efficient lighting design:
- Ensure all regularly habitable and common use areas do not require any artificial lighting throughout the day.
- Familiarise yourself with appropriate lighting requirements (how bright is bright enough?) for different living and working spaces.
- Choose energy efficient lights and lamps.
- Install efficient lighting controls such as motion, sound and daylight sensors and time switches, or a 'master switch' that controls several lights, and possibly appliances, at once.
# Clothes Drying
A well-designed residential dwelling should incorporate natural clothes drying facilities. External drying spaces give the occupant the opportunity to use sun and wind to dry clothes rather than electrical appliances. Apartment buildings could provide retractable drying racks on individual balconies or a common clothesline on the building's roof terrace or other communal area.
# On-site renewable energy systems
In addition to good passive design and building system efficiency, many buildings are now being designed to generate their own energy to supplement or meet everyday energy consumption.
Council supports these initiatives and recommends exploring onsite renewable energy production. The primary option for onsite generation is photovoltaic solar panels for electricity production, as in an all-electric building this can support all other energy consuming services. Solar hot-water heating systems, and geothermal systems for space heating and cooling can also be considered in specific circumstances.
“While the roof area wasn't big enough to generate on-site renewable energy for all 150 apartments, we did cover all common area electricity demand (lighting and ventilation for entrance lobby, corridors and basement). So we not only reduced the environmental footprint but also the owners corporation fees. The owners corp are now also purchasing renewable electricity to further reduce our carbon emissions.”
# Purchasing renewable energy
Where 100% renewable energy cannot be generated on the site, for example due to limited roof capacity, a Green Power retail contract or Power Purchase Agreement (PPA) can be entered into. Most Victorian electricity retailers offer a Green Power option, sometimes at an additional cost premium. These are suitable for all electricity accounts supplying individual dwellings or smaller businesses.
There are two types of PPAs currently commonly available in Australia. Commercial PPAs are long-term electricity supply agreements for funding commercial solar installations that enable a business to install and use the energy from a commercial solar system with $0 up-front options available. Alternatively, a Corporate PPA can be available for larger electricity buyers to buy renewable energy and/or Large Generation Certificates from a renewable energy project ( currently solar or wind farms) at a fixed price over a longer-term. Corporate PPAs for larger property portfolios can deliver competitive energy tariffs to building users.
# Getting the balance right
# Rooftop solar and green roofs
There may be competing demands on roof space for green roofs and rooftop solar. Where this is the case you may want to consider options such as:
- Solar PV mounted on pergolas or frame system above communal gardens areas, also providing shade and shelter.
- Building-integrated solar PV products such as spandrel panel glazing.
# Find out more
- Energy Efficiency Requirements
- Find an accredited Thermal Performance Assessor
- National Australian Built Environment Rating System (NABERS) (opens new window)
- Choose an Energy Efficient Appliance
- Sustainability Victoria
- Your Home (opens new window)
- Passive House
- Green Building Council of Australia, Green Star Buildings Submission Guidelines (opens new window)
- Moreland (now Merri-bek City Council Apartment Design Code (opens new window)
- Living Future Institute Net Zero Carbon Certification (opens new window)
- Emission Factors & Climate Neutrality
- NatHERS Tools
DISCLAIMER: This Fact Sheet has been created for general information purposes only. While the Fact Sheet has been created with all due care, no warranty is given as to its suitability for any particular purpose and users should obtain their own advice relevant to their situation and specific needs. MAV or any party authorised by MAV to reproduce the Fact Sheet is not responsible for the accuracy, currency or reliability of the Fact Sheet and accepts no liability for any damage, losses whether direct or indirect, claims or expenses howsoever arising from any party who may rely on its contents.
The Council Alliance of a Sustainable Built Environment (CASBE) maintains these Sustainable Design fact sheets on behalf of our member councils. (opens new window)
CASBE is supported by the Municipal Association of Victoria (MAV).
We acknowledge – the Cities of Yarra, Port Phillip, Melbourne, Stonnington and Maribyrnong – for their leadership in producing the original suite of Sustainable Design fact sheets
Copyright © Municipal Association of Victoria 2026