#  Transport
Transport
Version: 1, last updated: 13 Jan 2026
Mandatory Requirements and Council's Best Practice Standards
# Mandatory Requirements
You must meet: The objectives and standards of the planning scheme.
# Council's Best Practice Standards
- For residential developments, provide at least one secure bicycle parking space per dwelling and one visitor bicycle parking space per 4 dwellings.
- For non-residential developments, provide at least one secure bicycle parking space for 10% of building occupants and sufficient end of trip facilities (showers and lockers).
- For large developments, commit to the development of a Green Travel Plan.
- Incorporate electric vehicle charging infrastructure into the development.
- Allocate 5% or at least 5 parking spaces for motorbikes and/or small vehicles.
Developments, which seek to vary from these best practice standards, must demonstrate how sustainable transport modes will be satisfactorily promoted.
# Council's Design Advice
- All car parking areas in a residential development to be electric vehicle ready.
- 20% of parking within a non-residential development to be electric vehicle ready.
- Provisions for infrastructure as per the guidance in this factsheet.
- Show electric vehicle ready car parking areas clearly marked on plans.
- Ensure car park ceiling heights can accommodate cable trays for electrical cabling.
# Why is sustainable transport important?
We all need ways to get around to live our lives: to socialise, shop, work and for recreation. The way the transport system is designed affects the transport options we have access to, and the choices we make in how we move around. The transport options available to us also affects our health, and our climate.
In Australia, transport is our third largest source of emissions, and projected to be the largest by 2030 (Australian Government, 2024 (opens new window))
Of these transport emissions, cars account for approximately 60 percent; the rest is from trucks, buses, aviation, railways and shipping. While COVID has transformed work patterns across the country, the majority of Australian adults still rely on their car to commute to work (opens new window).
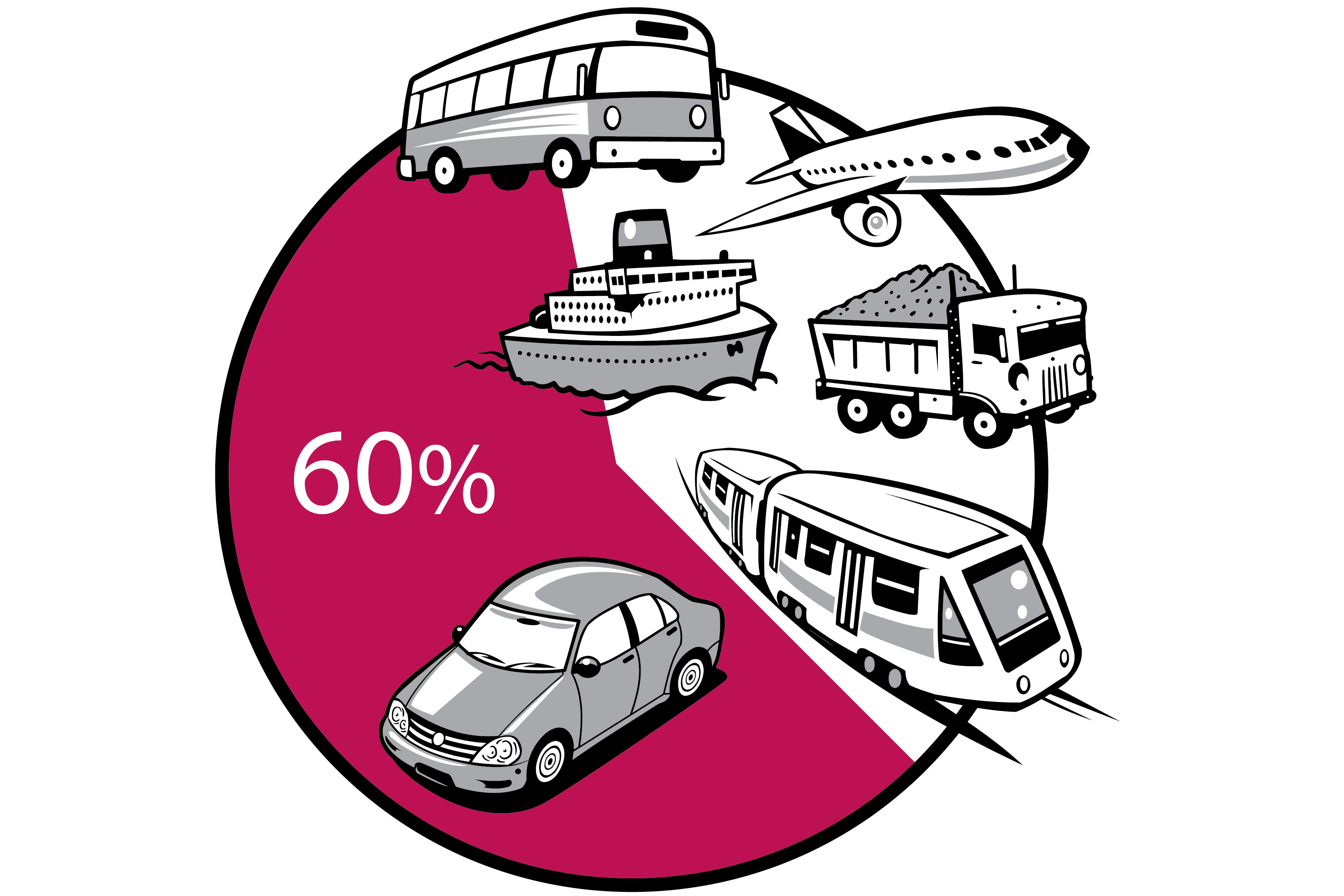 Cars account for approximately 60 percent of our total transport greenhouse gas emissions.
Cars account for approximately 60 percent of our total transport greenhouse gas emissions.
As well as greenhouse gas emissions, car exhaust emissions contain toxic pollutants that are dangerous to our health. As the population of cities increases so can traffic congestion, further multiplying the amount of exhaust pollutants and greenhouse gas emissions in our air.
Cycling has become increasingly popular over the past two decades. More than one million Victorians ride a bike each week and four in 10 Victorians say they would be interested in cycling more often to local services if the infrastructure was in place and the cycling experience was more desirable and appealing. (Victorian Govt Dept of Transport & Planning, 2023)
As part of efforts to reduce emissions and improve public health, governments at all levels are making changes that enable more people to choose sustainable and active transport modes, through land use planning, more frequent and affordable public transport services and infrastructure such as bicycle paths and lanes and electric vehicle charging.
The way buildings are designed can also encourage the use of sustainable transport modes.
# What is the role for new developments?
A new development may not be able to change its location to be closer to public transport or bicycle lanes, but there are plenty of design decisions that can make it easier and more convenient for residents and employees to choose more active and sustainable transport options where they are able:
- Convenient and secure bicycle parking facilities.
- Quality end of trip facilities (showers and lockers) for employees.
- Incorporating car share schemes, with electric vehicles.
- Providing electric vehicle charging infrastructure.
- Reducing on-site parking where feasible (providing good alternatives is key).
This can all lead to:
- Reduced construction costs.
- Improved air quality and reduce the incidence of respiratory illness, especially in the young and very old.
- Improved health and wellbeing.
- Reduced occupant expenditure on fuel and car maintenance.
- Reduced greenhouse gas emissions.
# Is the future electric vehicles?
In short, yes. But less reliance on private cars is still a goal. The future is electric - electric cars, other vehicles and electric bikes.
# The rise of the electric bike
E-bike sales have increased from 9,000 in 2017 to over 100,000 in 2022 (opens new window), and are increasingly seen as a viable alternative to a car (or second car) and an option for families. Cargo bikes cannot be easily stored inside dwellings or transported in lifts, and are also expensive relative to (most) non-electric bicycles, so suitable, safe and secure parking is critical.
“Cargo bikes are helping households replace a second car and sometimes to ditch car ownership altogether.”
# Electric vehicle integration - early infrastructure provision is key
Every year, the Australian Energy Market Operator (AEMO) commissions CSIRO to revise electric vehicle uptake projections (opens new window) under three scenarios. The most conservative of these puts EVs at 99% sales share by 2050, and the most progressive scenario modelled is 60% sales share by 2030 and 99% share by 2035. CSIRO estimate it will take only ten years from reaching 99% sales share for the overall percentage of vehicles on the road to also reach 99% electric.
This all demonstrates that we are in the early stages of a very sharp transition, that our buildings must be ready for.
Buildings without EV charging infrastructure risk lower building value and commercial returns. New development is at an advantage in being able to provide underlying infrastructure at the time of construction. At a minimum, adequate power supply and cabling should be provided at the time of construction to facilitate charger installation in the future and avoid expensive retrofitting, especially for larger buildings.
“The solar array on our roof provides ample energy to charge our electric vehicle as well as our home. This makes the vehicle cheap to run and 100% emissions free!"”
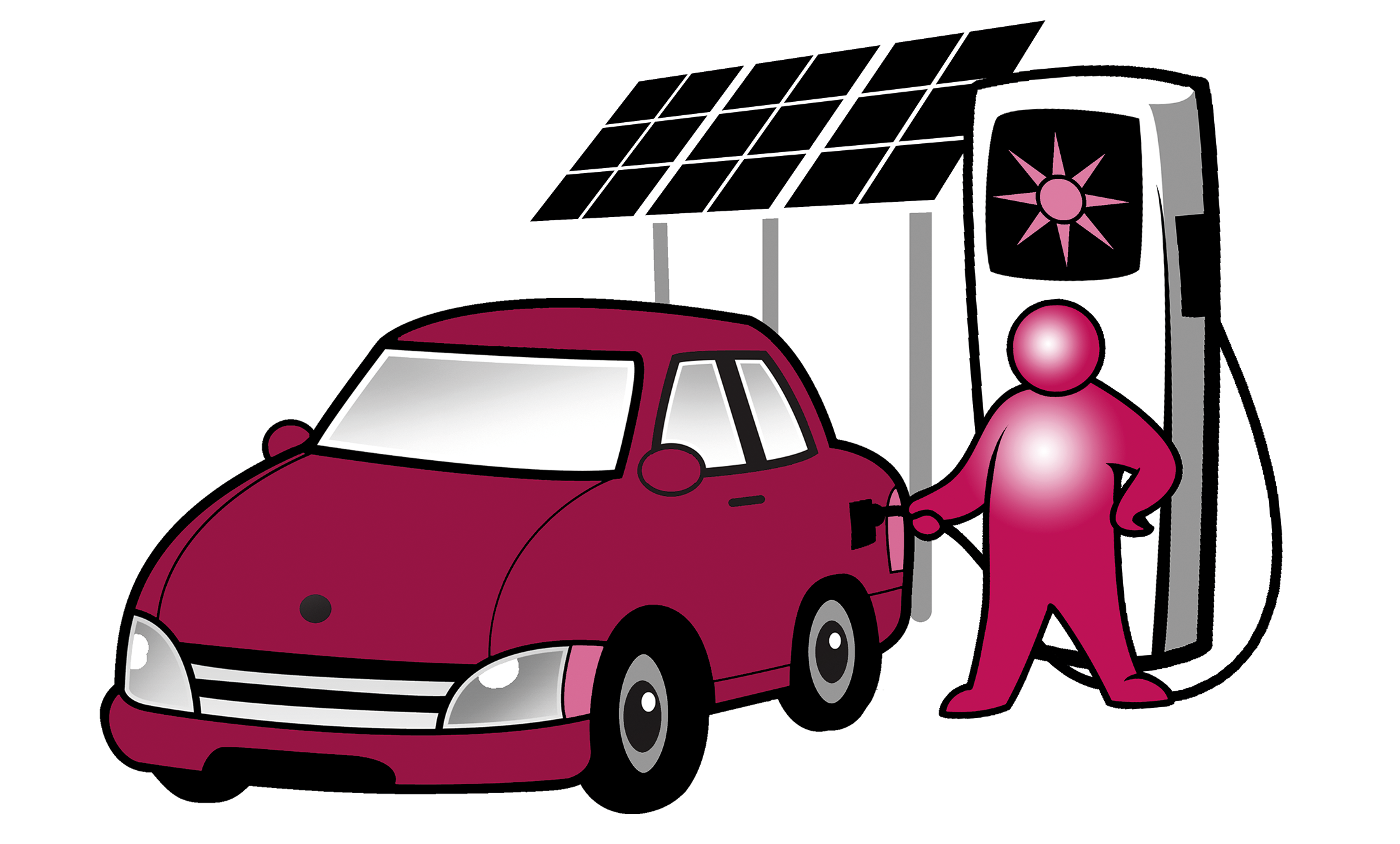 Charged by renewables, electric vehicle is cheap to run and 100% emissions free.
Charged by renewables, electric vehicle is cheap to run and 100% emissions free.
# Design strategies
# Design to encourage walking
For those who are able, walking provides a host of positive health benefits.
Walkability is a measure of how good an area or particular site is for walking. While the location of a site is often pre-determined at the planning stage, it is useful to include local amenities including public transport in a Building Users Guide or Resident's Welcome Pack.
Other strategies within commercial buildings may include open stairwells within tenancies (in addition to requirements for lifts & fire isolated stairs), and quality landscaping that encourages time outside.
# Provide convenient & secure bicycle parking
Bicycle use is an established part of Victorian transport culture, so it's important to offer residents, workers and visitors convenient and secure bicycle parking facilities.
While the Planning Scheme defines the allocation of required bicycle spaces for each building type, these figures represent absolute minimum requirements. Exceeding the minimum requirement will encourage the use of sustainable transport modes and therefore reduce a development's overall greenhouse gas emissions. The security and location of bike parking is also critical. Access should be prioritised.
 Access to convenient and secure bicycle parking facilities supports cycling uptake.
Access to convenient and secure bicycle parking facilities supports cycling uptake.
When designing bicycle parking facilities, consider:
- Is the bicycle parking close to the building entrance (to allow quick, easy access from destinations and bicycle routes)?
- Is there clear signage? Can residents, employees and visitors easily find the bicycle parking for them?
- Has provision been made for electric bikes and cargo bikes?
- How secure are the bicycles from theft, damage and weather?
- Are most of the parking spaces horizontal and floor mounted (more accessible than hanging options)?
- Do the selected rails comply with Australian Standard AS 2890.3?
- Is there enough room to park and remove a bike without bumping into other bikes?
- Is there sufficient access for riders to lock and unlock their bike?
- Can the bike be supported securely and both wheels and the frame be locked to the rail?
In recent years, the bicycle industry has developed a wide range of parking solutions addressing product selection criteria, such as space availability, user preferences and security requirements. The table below provides an overview of the most common bicycle parking systems.
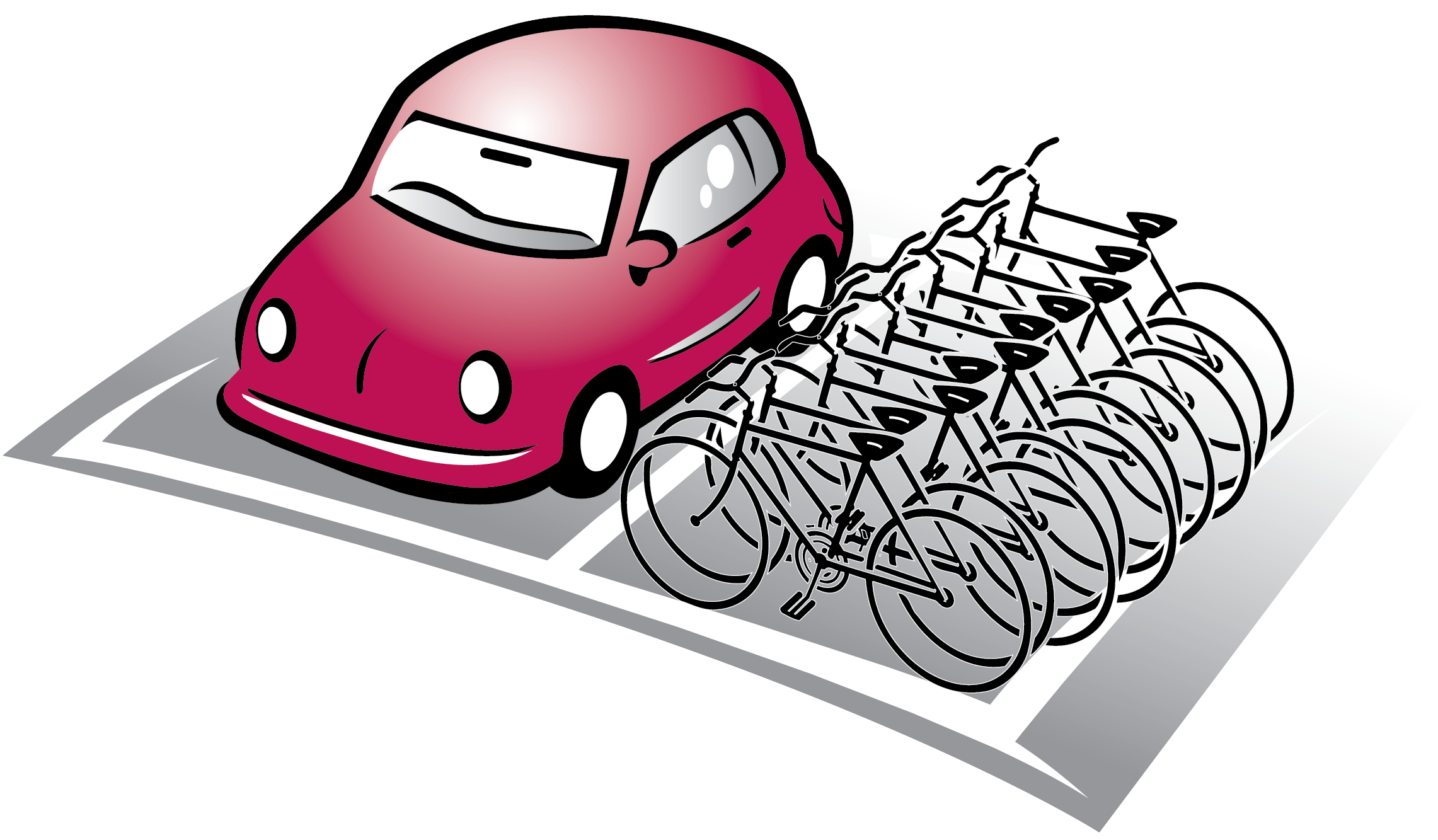 One car space can usually be converted to 10 to 14 bike parking spaces.
One car space can usually be converted to 10 to 14 bike parking spaces.
| Parking rail | Spatial requirements | |
|---|---|---|
| Flat Top (preferred) An indoor or outdoor upright parking system for resident, staff and visitor spaces. Easy to use, accommodates all types and sizes of bicycles. Each rail parks two bicycles. | - Free standing. - Allow 1.7m in length for parking spaces. - Mount rails at least 0.4m off a wall or kerb. - Allow for 1m minimum spacing between rails. - Allow for 0.7m parking space at the start and end of each row of rails. - Minimum access corridor width 1.5m. | 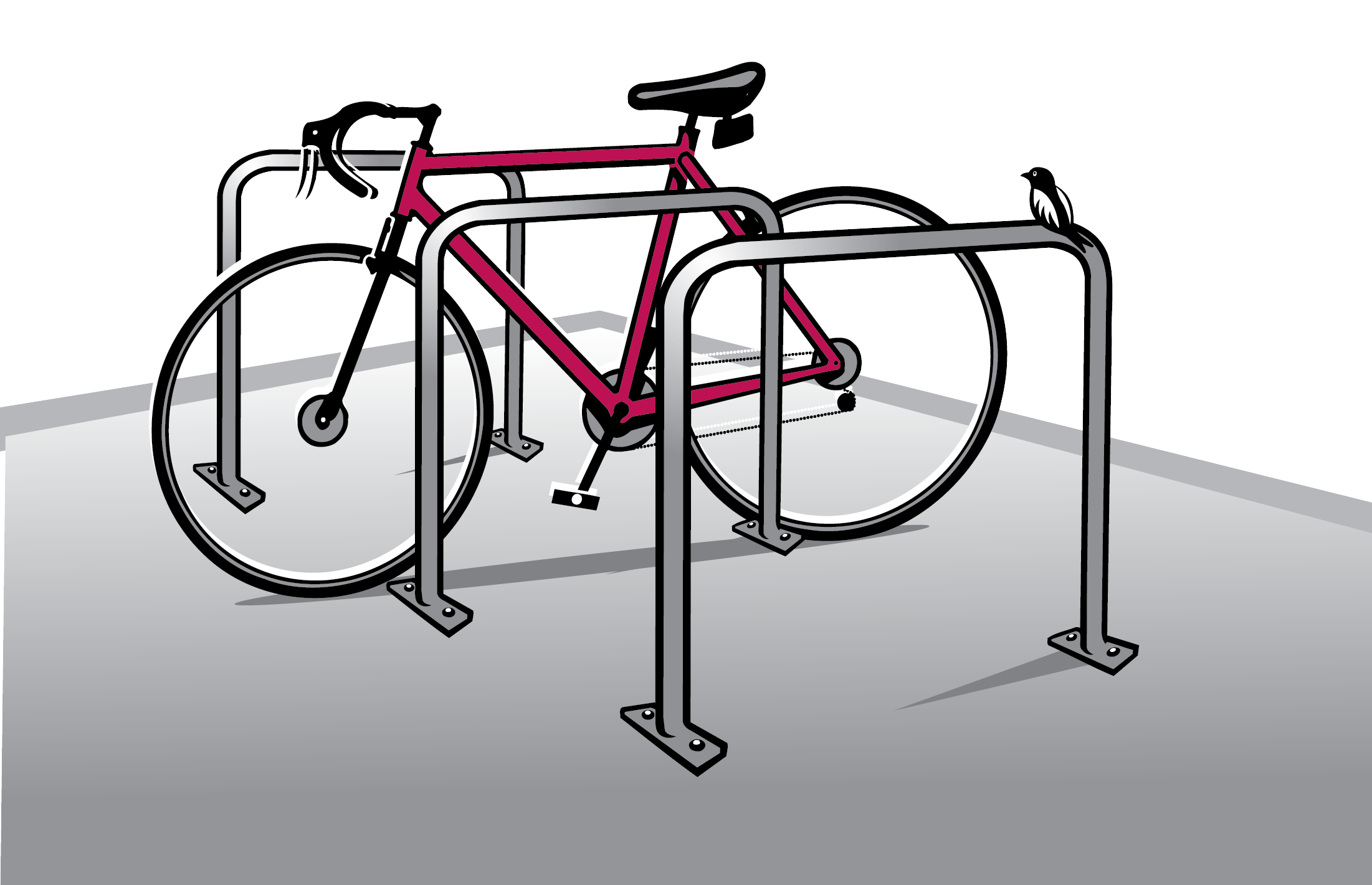 |
| Ned Kelly Space effective due to staggered heights and vertical hanging. Front wheel and frame are easily locked and fully supported. | - Wall mounted or free standing on framing. - Recommended rail spacing 0.4-0.5m. - Rails alternate in height; 1.75m and 2.05m (top of rail). - Minimum ceiling height is 2.2m. - Bicycles will extend up to 1.2m from the wall. - Minimum access corridor width 1.5m. | 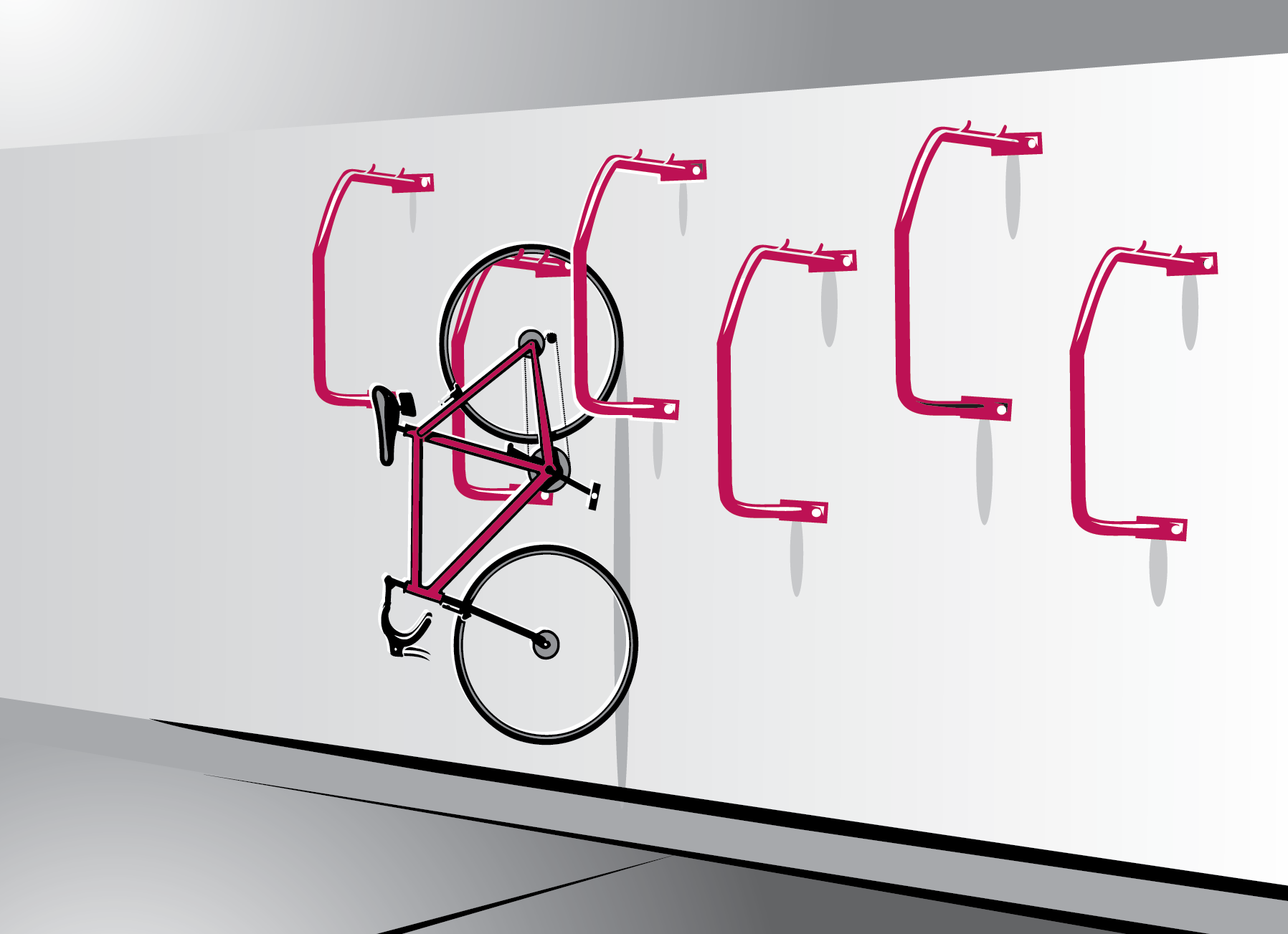 |
| Anaconda Similar use and benefits to the 'Flat Top' parking rail, Anaconda is a freestanding continuous rail that can be used permanently or temporarily. | - Same as 'Flat Top' parking rail. - 10 bicycles require a parking space of 1.7 x 5.4m, plus a 1.5m access corridor. | 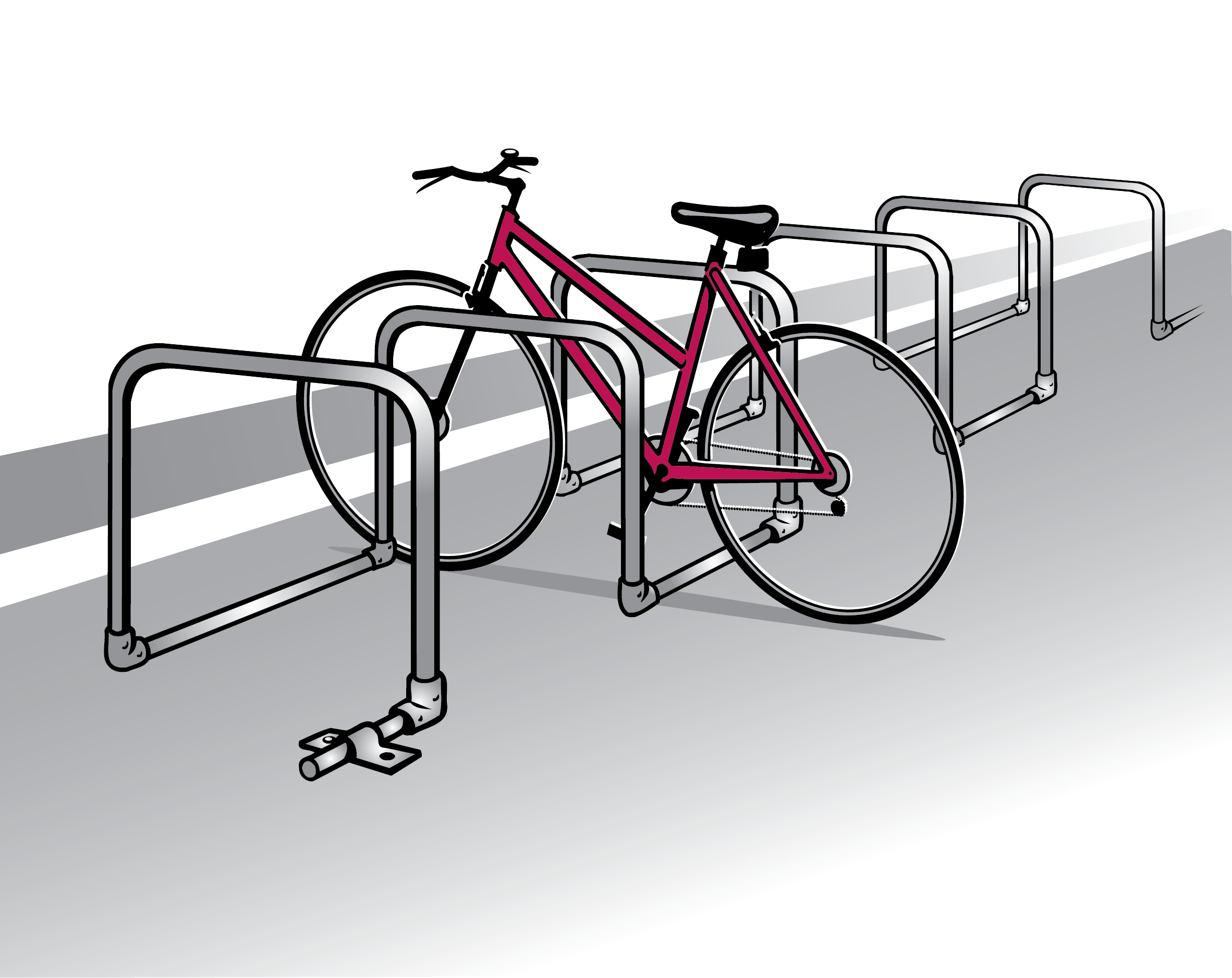 |
| Towel Rail A space-effective solution for parking single bikes against a wall. Useful for short term parking, accommodates all types and sizes of bicycles. | - Wall mounted. - Recommended rail spacing centre to centre 1.8-2m. - Mount approximately 0.7m above the floor. - Bicycles will extend the width of a handlebar (up to 0.7m) from the wall. | 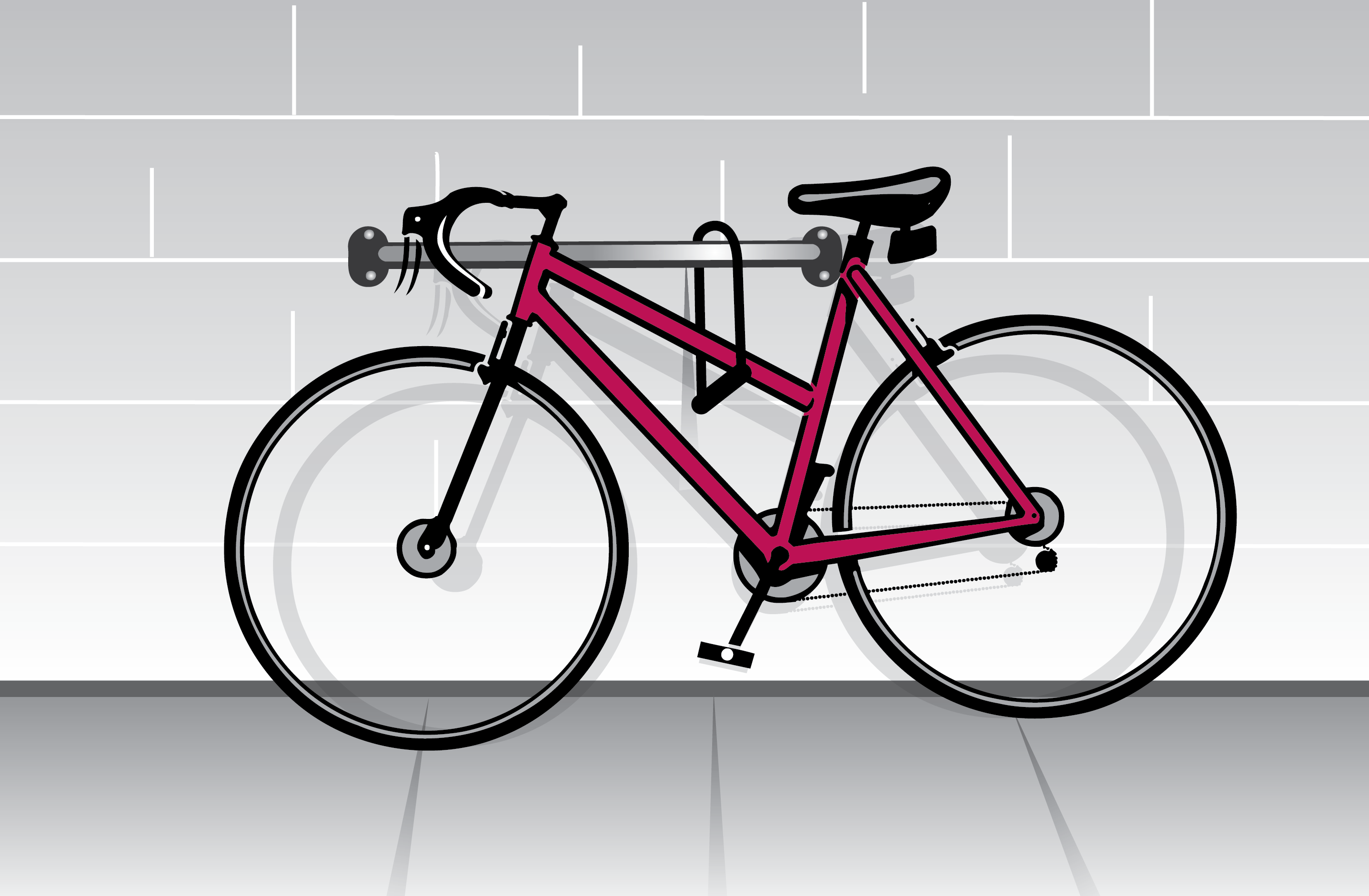 |
| Mona Lisa Above bonnet bicycle parking. Not recommended due to access difficulties. | - Wall mounted. - Requires minimum ceiling height 2.3m (passenger car) or 2.55m (SUV / 4WD). - From the wall, one bicycle extends 0.6m, two bicycles extend 0.8m. | 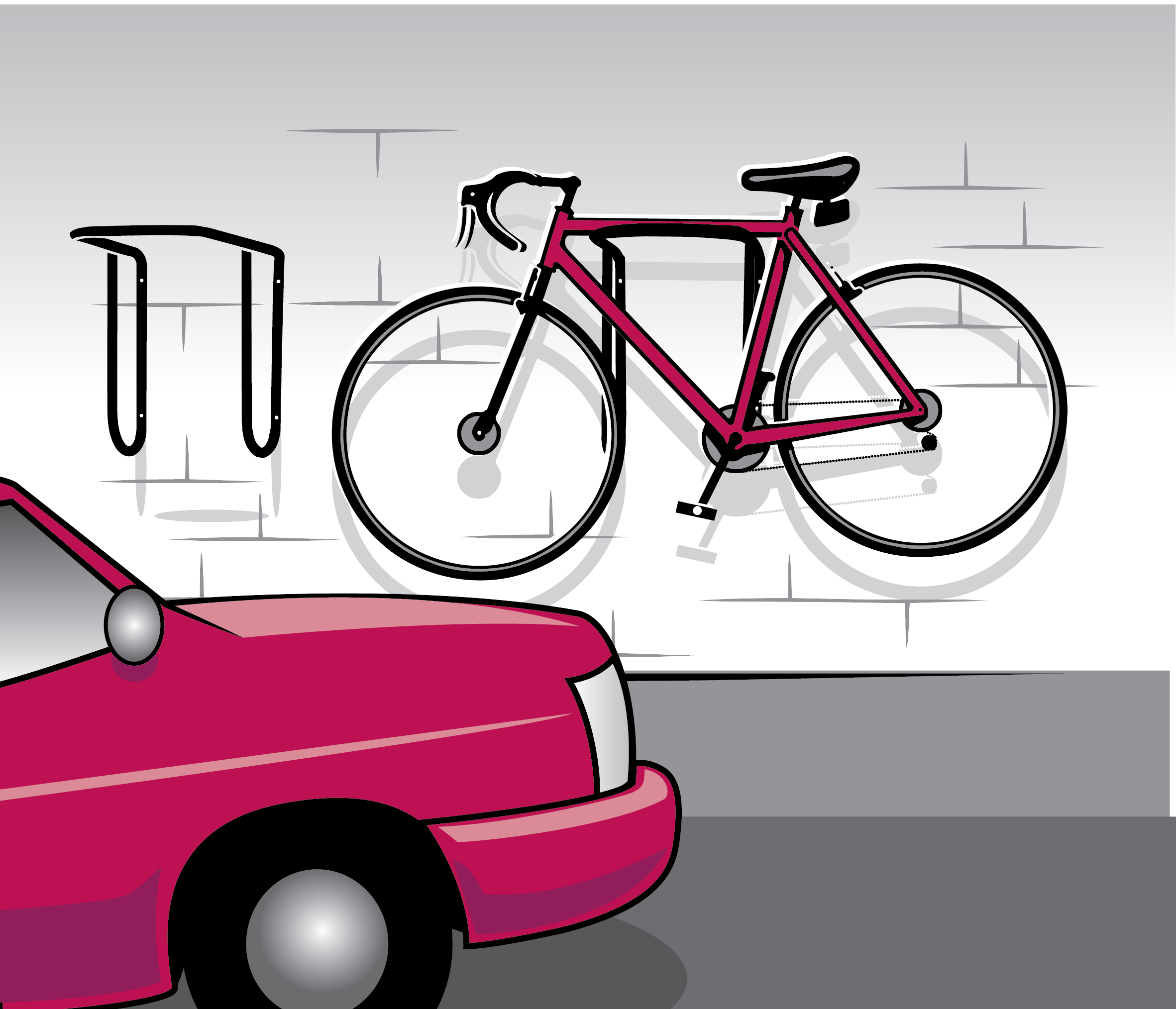 |
# Provide end of trip facilities (showers & lockers)
In addition to secure bicycle parking facilities, occupants of non-residential buildings will appreciate the availability of showers and lockers when either using their bicycle to commute to work or walking to work. Office buildings and other workplaces should offer one shower per 10 bicycle spaces and one secure locker for each bicycle space provided.
# Encourage use of public transport
Developments should encourage the use of public transport (tram, train, bus, ferries) by informing residents, staff and visitors about nearby public transport connections. This can be achieved through signage, maps and public transport information in common areas. The inclusion of Green Travel Plans in Building Users Guides or Resident Welcome Packs is also an excellent way of making residents and staff aware of their public transport options.
# Provide on-site car share
A low-cost alternative to car ownership, car sharing is available in many cities across the world. Generally, the cars are owned by a company who leases them out to a user for a minimum of 1 hour or for a whole day.
With at least 5 car share companies operating in Melbourne, covering most inner and middle urban areas, it is a viable option for many city based residential and non-residential building occupiers.
Car share vehicles are commonly found in a designated parking bay on the street for access by a range of potential users who live or work nearby. They may also be located on site in multi-residential or large commercial developments.
The space should be located on the site to maximise accessibility on a 24/7 basis to members of the relevant car share scheme (not just the residents or workers within the building). Council recommends confirming the feasibility of an onsite scheme with a car share company in the concept design stage.
Every car share space takes about 9 cars off the road, reducing transport greenhouse gas emissions. For people who drive less than 15,000kms per year, research indicates that car sharing will save money as opposed to owning a vehicle (opens new window). And, car sharing encourages more sustainable travel patterns for users who already rely on public transport, cycling and walking. Provision of a car share system near or within a large development, can form an important part of a Green Travel Plan and reduce onsite car parking requirements. Contact Council and local car share companies to discuss further details.
# Reduce onsite car parking where feasible
Reducing onsite car parking can save construction costs as either less space is required, or more space can be used for other purposes (i.e. bicycle parking and storage). In areas with readily accessible public transport and bike routes, some councils will consider reducing the minimum number of car parking spaces required.
Support for a reduction in car parking is increased when there is provision for alternative transport modes, such as bike parking and car sharing facilities and for non-residential buildings, where these are documented in a Green Travel Plan.
# Electric vehicle integration
To allow for electric vehicle integration, all car parking areas within a residential development and a minimum of 20% of car parks in a non-residential development should be set up to be 'electric vehicle ready'.
New provisions in the National Construction Code (NCC) provide a robust pathway for the enabling infrastructure for
electric vehicle charging to be installed in buildings. These provisions apply to non-residential contexts as well as apartment buildings (Class 2). The provisions include labelling requirements as well as electrical capacity requirements for circuits to support EV charging, both now and in the future. They also spell out the number of distribution boards per carpark storey, depending on the number of carpark spaces per storey. The requirements vary for Class 2 buildings compared with Class 5-9 and other building classes.
For example, for Class 2 buildings (apartment buildings) - the circuits should support overnight charging (11pm - 7am) and be sized to support the future installation of chargers in 100% of car parking spaces.
In addition to the NCC provisions we recommend:
- Electric vehicle bays to be located in highly visible, priority locations. This will ensure that tenants are aware, encouraged and have an incentive to shift to an electric vehicle. Marking bays as 'electric vehicle ready' even where no chargers are yet installed will communicate to the users that they are designed and ready to transition to an electric vehicle relatively easily.
- To facilitate uptake in townhouses, villa units and stand alone houses, ensure there is wiring capacity to the garage to support a 7kW AC charging point in close proximity to the car parking space and a 32amp charging and space in the distribution board with (RCBO) circuit protection.
- An additional 10% of parking bays over the NCC standard (20% overall) of Class 5 and 6 parking bays, based on the European Directive for non-residential buildings to provide pre-wiring for a charging point for at least 20% of non-residential parking bays.
# Managing increased demand for electricity
The current electricity network is not designed to support the expected increase in demand for electric vehicle charging. However, effective management of how, when and where electric vehicles are charged can avoid costly electrical upgrades for a building. This is called load management.
Peak energy usage in residential buildings typically occurs in the early evening and in commercial buildings during office hours.
Demand is higher on very hot or very cold days when high power levels are required for cooling or heating.

# Load management systems
Load management includes a control system to schedule charging to ensure that the capacity of the building is not exceeded.
Load management systems include a communications gateway which is connected via a building automation network to a control system. The network collects a range of data, including the main incoming electrical supply, so that minute-to-minute spare electrical capacity in the building can be calculated.
The load management system can also export energy usage data to the body corporate or strata manager, to allow tracking and reporting of which vehicle charger is using energy and when.
# Considerations for EV integration in non-residential developments
In non-residential buildings, the need for electric vehicle charging generally co-incides with peak electricity demand for the building, so load management is critical.
There are (generally) two distinct types of private vehicles (potentially) on site:
Fleet vehicles, which may also remain on-site overnight. These are ideal for EV integration as they can be set to charge at times when the building has less demand for electricity. The energy usage data for a typical office building on a hot day shows that there is spare electrical capacity overnight, when most electrical appliances are switched off or running at low levels.
Staff personal vehicles, which are on-site during work hours then driven to the person's home. Depending on overall load, expectations may need to be managed around charging private vehicles at work.
NCC provisions outline requirements for electric vehicle charging in workplaces.
While non-residential buildings may offer limited ability to charge vehicles during peak demand, EV integration offers other potential benefits such as:
- Electric vehicles as storage for excess solar generation during the day (electricity spot market prices can be negative during times of peak solar generation).
- Vehicle to building and vehicle to grid capability, although as of 2024 these technologies are in their infancy in Australia and only limited vehicles on the Australian market support this integration.
There are clearly also non-residential buildings that operate outside of a typical 8am-5pm workday, such as gyms, hotels, cinemas, restaurants etc. The same principles should be used to design how to best integrate EV charging and manage load in these developments.
# Green Travel Plans
A Green Travel Plan is a suite of services to encourage occupants to use sustainable transport options. Depending on the development type, a Green Travel Plan should highlight:
- Parking facilities for bicycles, motor bikes, small cars, electric cars and onsite and nearby car share systems.
- End of trip facilities for staff, including the location of showers and the availability of personal lockers.
- Bicycle and walking maps.
- Nearby public transport stops.
- Availability of public transport tickets through the employer or relevant Owners Corporation.
- Nearby recreation areas (e.g. parks).
- An organisation's car-pooling scheme.
A Green Travel Plan provides a valuable resource for building occupants when choosing sustainable transport options such as walking, cycling, car-sharing and public transport.
A Green Travel Plan assists property developers to actively advocate for the sustainability initiatives incorporated in a building's design and operation. It allows organisations to meet environmental targets, such as the reduction of annual greenhouse gas emissions. Residents and staff will also value the associated health and fitness benefits when increasing their activity levels through regular walking and cycling.
# Find out more
- Your Home – Transport (opens new window)
- City of Melbourne - Car Share (opens new window)
- Walk Score tool (opens new window)
- Australian Government
- Victorian Government
- Electric Vehicle Council (opens new window)
- Your Move website - WA Government Department of Transport (opens new window)
# References
Australian Government Department of Infrastructure, Transport, Regional Development, Communication and the Arts, 2024, Transport and Infrastructure Net Zero Roadmap and Action Plan
Victorian Government Department of Transport and Planning, 2023, Modernising car and bicycle parking requirements – discussion paper.
DISCLAIMER: This Fact Sheet has been created for general information purposes only. While the Fact Sheet has been created with all due care, no warranty is given as to its suitability for any particular purpose and users should obtain their own advice relevant to their situation and specific needs. MAV or any party authorised by MAV to reproduce the Fact Sheet is not responsible for the accuracy, currency or reliability of the Fact Sheet and accepts no liability for any damage, losses whether direct or indirect, claims or expenses howsoever arising from any party who may rely on its contents.
The Council Alliance of a Sustainable Built Environment (CASBE) maintains these Sustainable Design fact sheets on behalf of our member councils. (opens new window)
CASBE is supported by the Municipal Association of Victoria (MAV).
We acknowledge – the Cities of Yarra, Port Phillip, Melbourne, Stonnington and Maribyrnong – for their leadership in producing the original suite of Sustainable Design fact sheets
Copyright © Municipal Association of Victoria 2026