#  Urban Ecology
Urban Ecology
Version: 1, last updated: 13 Jan 2026
Mandatory Requirements and Council's Best Practice Standards
# Mandatory Requirements
You must meet: Local Planning Scheme provisions for minimum site permeability, protection of significant trees and vegetation (as applicable).
# Council's Best Practice Standards
- Protect existing on-site vegetation.
- Provide additional vegetation that serves the amenity and environmental performance of the development.
- Provide areas for social interaction between building occupants.
- Incorporate indigenous and/or productive gardens into the design.
- Provide a tap for irrigation and drainage on balconies and courtyards.
Developments which seek to vary from these best practice standards must demonstrate how the ecological value of the site is improved.
# Council's Design Advice
- Design the system to provide the maximum number of benefits.
- Use non-potable water to supply any irrigation systems.
- Enhance the ecological value of your site through inclusion of habitat features and plants.
- Cover as much area as possible with vegetation to maximise thermal benefits; for green roofs, maximise the planting area for greatest stormwater benefits.
In highly urbanised environments, urban ecology or green infrastructure plays a critical role. Vegetation provides broad-ranging benefits to human physical and mental health, waterway health and habitat for thriving ecosystems.
# Why is Urban Ecology so important?
Urbanisation in cities and towns has altered natural environments and processes such as soil drainage, overland and waterway flows, light availability and the habitat for birds and other wildlife.
For example, removing areas of vegetation and replacing this with hard surfaces including roads, driveways and paving increases stormwater runoff and contributes to flash flooding. This damages our landscapes, waterways and potentially buildings.
Well-designed landscaping and green infrastructure is important for:
- Seasonal heat control
- Reducing glare and ground temperature
- Reducing wind penetration and capturing summer breezes
- Increasing habitat & biodiversity
- Reducing stormwater runoff
- Reducing people's stress levels and improving mental health.
- Improving the aesthetic outcome for a building
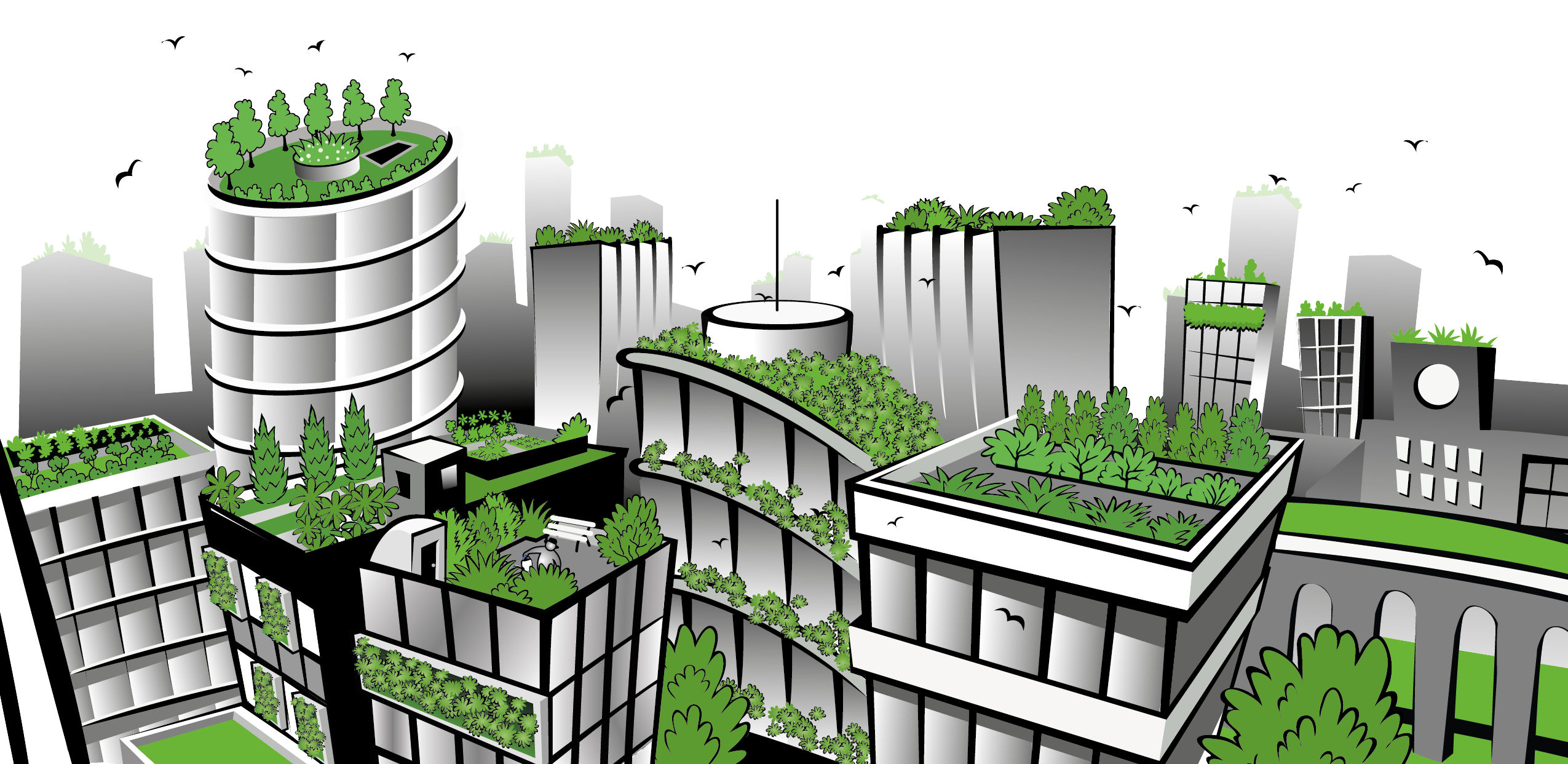 We can transform our cities with green roofs and green walls.
We can transform our cities with green roofs and green walls.
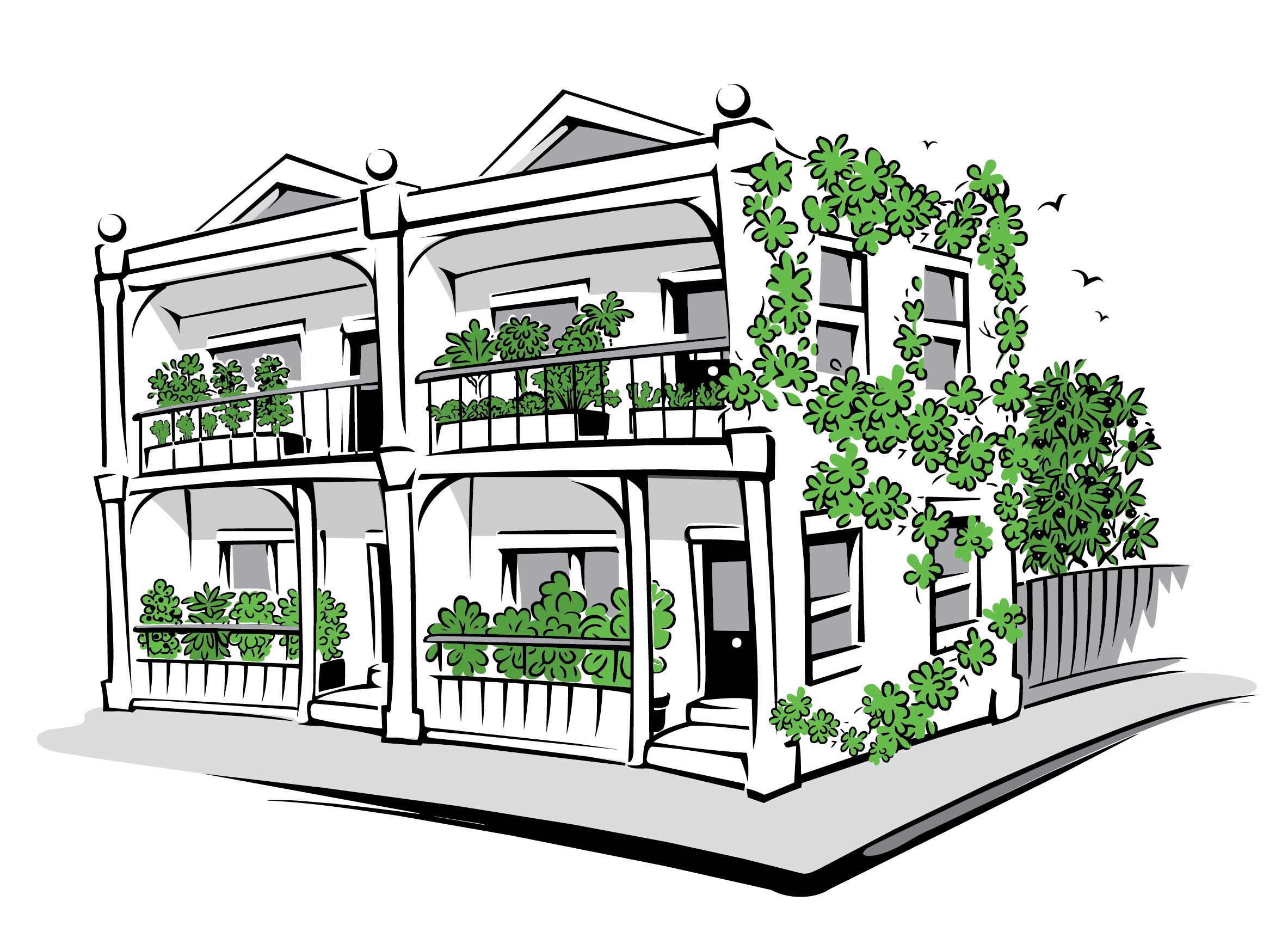 Greening local neighbourhoods provides benefits for homeowners and local residents alike
Greening local neighbourhoods provides benefits for homeowners and local residents alike
# What are the social and financial benefits?
# Financial benefits
Green Infrastructure is highly valued by residents and tenants alike, delivering:
- Higher sale values
- Higher rental returns
- Lower vacancy levels
- Greater worker satisfaction and productivity
Landscaping and gardens are known to be highly valued by tenants and residents.
# Health and wellbeing
Additional benefits which have direct impacts on building occupants include the recognition that green spaces (plants, trees, parks etc.) deliver benefit for human health and wellbeing. What's more, green spaces in cities have been closely linked with improved physical, social, and mental well-being. Studies have found that hospital patients with a view of green space from their window, compared with a wall, needed less pain medication and recovered faster from surgery.
“ Incorporating vegetation and landscaping into urban developments provides many benefits to residents, developers and the community. ”
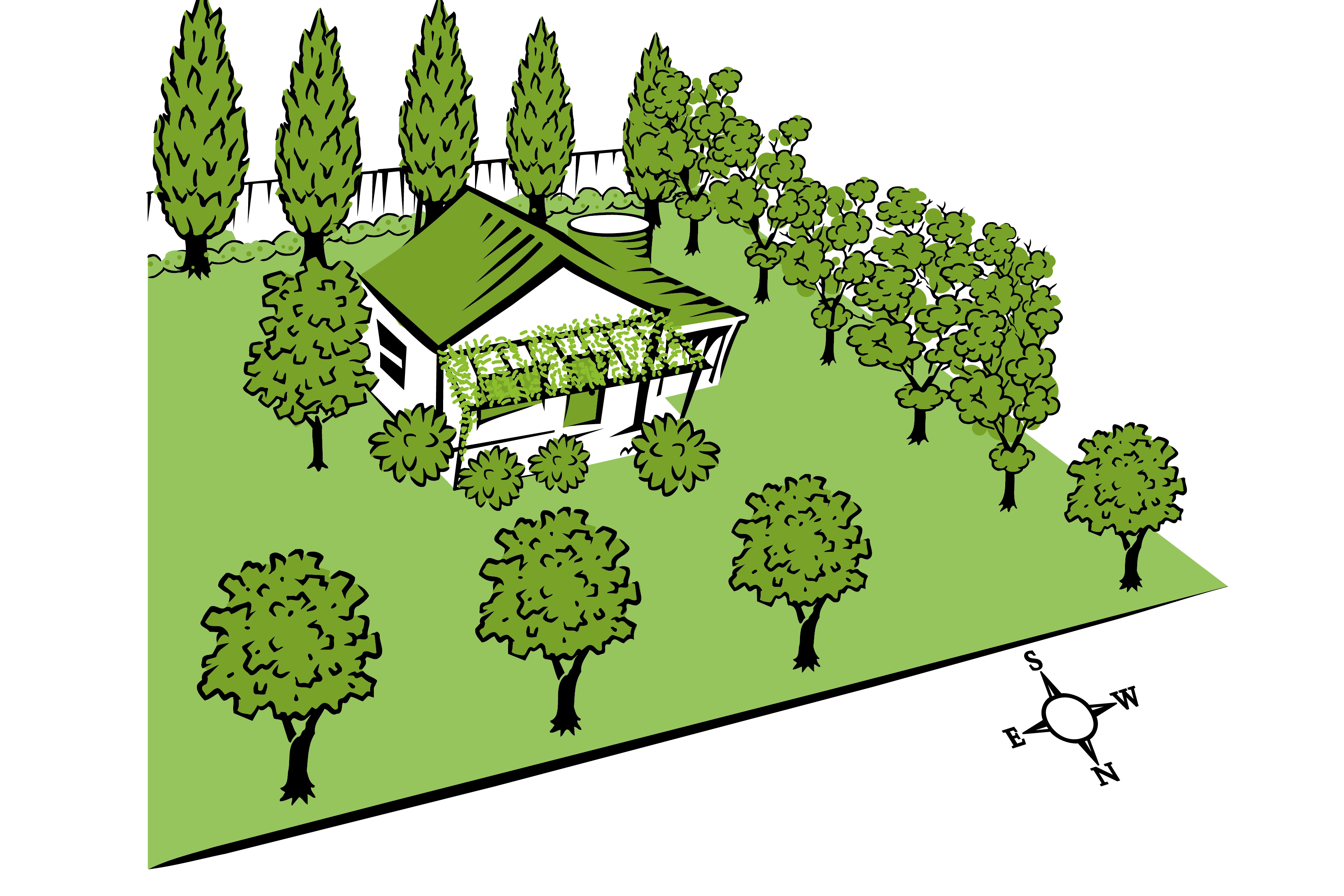
Consider orientation when designing vegetation and landscaping
Careful selection and location of vegetation around your house will balance internal temperatures throughout the year To the north, consider deciduous trees & vines. Avoid paving and use ground covers in front of north facing windows. Shade the east walls and windows with deciduous trees & shrubs. To the south & south west use dense planting as wind breaks. To shade west walls & windows, use deciduous trees & shrubs. Keep evergreen trees well back from the north (at least three times the trees' height).
# What defines Urban Ecology & Green Infrastructure?
# What are Ecosystem Services?
There is a range of strategies we can use to overcome the loss of natural processes and improve liveability for people, flora and fauna. Increasing vegetation and landscaping is one of the key strategies and is capable of delivering a range of benefits, known as ecosystem services. Ecosystem services are classified as either regulating, cultural, provisioning, or supporting services.
| Type | Definition | Contribution to Ecosystem Services |
|---|---|---|
| Regulating Services | The natural processes that ecosystems perform to regulate environmental conditions. | - Oxygen production and carbon sequestration - Temperature regulation - Reducing sun exposure and urban heat - Air quality improvement - Reducing stormwater runoff and intercepting rainfall - Improving stormwater quality - Increased thermal performance (reduced cooling costs) - Reduce penetrating winds |
| Cultural Services | The non-material benefits that ecosystems provide, often related to cultural, recreational, and aesthetic experiences. | - Health and wellbeing - Recreation - Aesthetics - Sense of place - Social cohesion - Access to nature |
| Provisioning Services | The tangible benefits that ecosystems directly provide to humans to meet our basic needs for sustenance and resources. | Producing fruit and other products |
| Supporting Services | These services are fundamental to the functioning of ecosystems but are not typically consumed or directly used by humans. Supporting services underpin the other three categories of ecosystem services. | - Soil fertility - Nutrient cycling - Habitat provision for wildlife |
# Design strategies
# Landscaping for seasonal heat control
It is best to protect north, east and west facing windows as this will help protect against hot summer sun.
- Deciduous vegetation will provide summer shade but allows winter sun to penetrate the building. Planting on the north side is particularly effective at controlling summer heat gain.
- Trees with dense foliage create more shade and therefore have greater cooling abilities.
- As space is often limited in urban developments, vegetating courtyards as much as possible is an effective way to reduce temperatures in your courtyard and internal living spaces.
- Vertical shading is most appropriate for east and west walls and windows to protect from hot summer sun at lower angles e.g. trees, shrubs and vines supported on a frame.
- Utilising plants that grow on walls can improve thermal insulation for a building.
- Horizontal shading is best for north facing windows e.g. deciduous vines grown over a pergola.
- Tall evergreen trees should not be planted too close to north-facing windows as they create too much overshadowing in winter
- Planting locations should also consider any conflicts between roots and underground infrastructure or buildings e.g. waffle pod slabs.
- Vegetation cover is known to help lower air temperatures (urban heat island effect) and create a habitat for wildlife.
“ The first step to improving local urban ecology is to conduct a site analysis. From there, a landscape design can be developed that will assist in determining the best location for vegetation and the greatest contribution it can make ”
# Landscaping for glare and ground temperature
Glare occurs when intense sun reflects from surfaces such as paving, roofs and walls. Glare can be reduced by increasing ground cover, low growing shrubs, lawns and vegetated roofs and walls.
Ground cover planting not only reduces glare, it also decreases surface temperatures. For example, a vegetated courtyard can be considerably cooler than a paved courtyard.
In addition, a vegetated surface allows stormwater runoff to be absorbed into the soil which reduces stormwater runoff, improves stormwater quality and increases soil moisture.
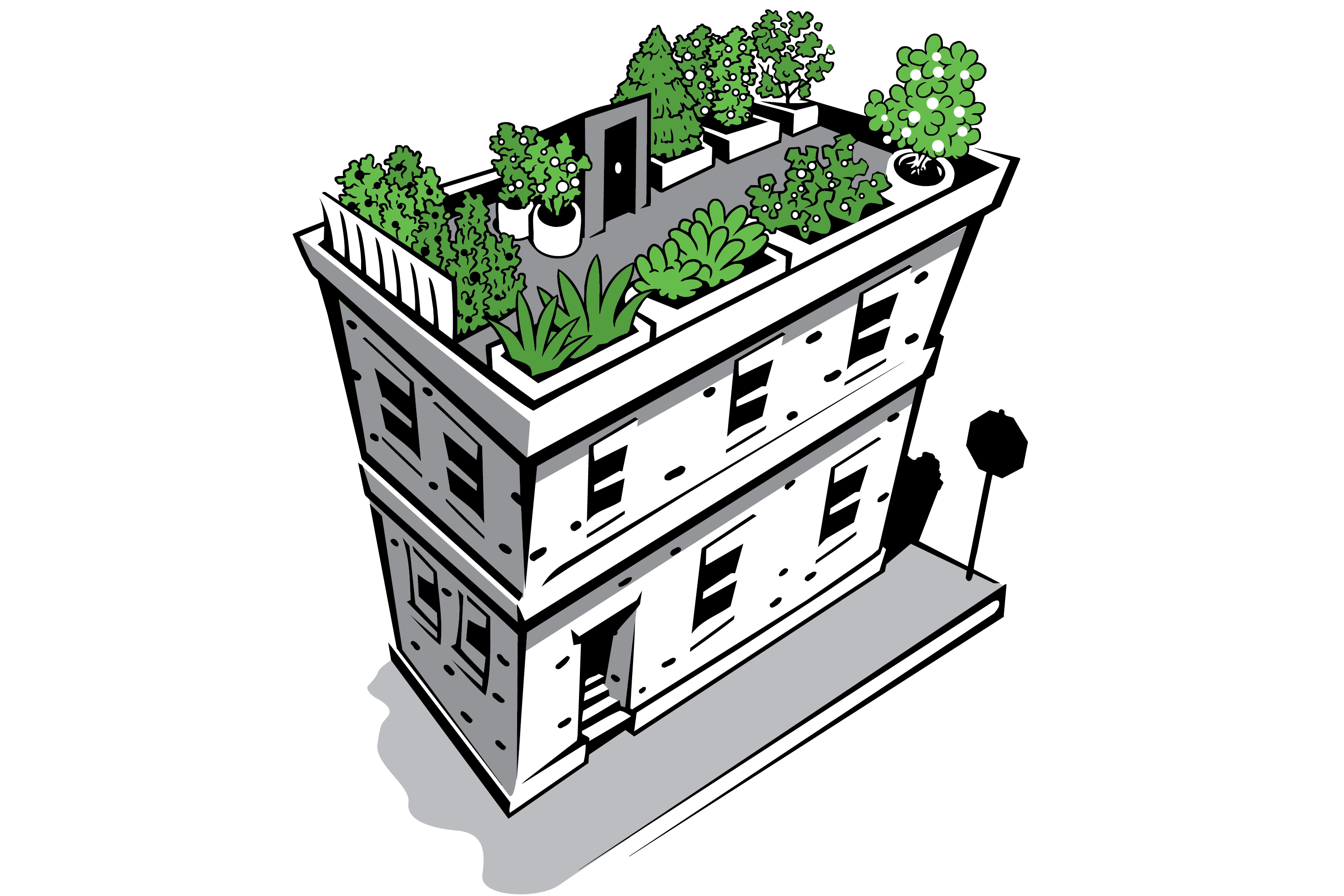 Green roofs are known to help lower urban air temperatures associated with urban heat island effect, provide building
insulation and create a habitat for wildlife.
Green roofs are known to help lower urban air temperatures associated with urban heat island effect, provide building
insulation and create a habitat for wildlife.
# Landscaping for wind and breeze control
Vegetation can be selected and positioned to control the chilling effects of winter winds and also assist in capturing and harnessing cooling summer breezes. Things to consider when landscaping to influence winds:
- Windbreaks are most effective when located at 90° to the direction of the wind.
- A windbreak with 50–60% density is generally more effective than a solid one, as a solid wall can create turbulence.
- Large dense shrubs can be used as windbreaks to the south-west to counter cold winter winds and channel cooling summer breezes.
- Medium to large-sized shrubs or trees clipped to form a hedge can provide useful still air insulation and shading when grown close to a wall.
- Careful positioning of windbreak planting can encourage the entry of desirable summer breezes through the building.
- Low shrubs, lawn and ponds to the north will help cool hot summer winds.
# Landscaping for habitat
In addition to creating larger areas of habitat in local parks and reserves, sustainable gardening around dwellings and buildings can contribute to increasing habitat value and urban ecology. Points to consider for a sustainable habitat garden include:
- It is possible to have contemporary gardens, e.g. cottage or formal gardens, and still utilise indigenous plants.
- Select plants that are indigenous as they will best suit your local climate and soil. Research what plants will attract native birds and insects.
- Complete a site analysis focusing on soil quality, sun, shade and privacy before you choose your native plants.
- Get a copy of Council's local plant guide.
- Avoid using plants that are known environmental weeds.
- Understand how the climate is changing - avoid planting trees that may struggle in hotter and dryer conditions
# Landscaping for food production
Many people want to grow food at home, whether this is in a large vegetable garden or in containers on a balcony. Community gardens and food gardens at workplaces are also becoming popular. Growing some of your own food builds community, and connects us to where our food comes from and what it takes to produce.
With good design, food growing can be integrated into small spaces. Ensure a water supply is available and food growing areas are accessible for tasks like bringing in soil and compost.
For many people who live in apartments, balconies are the only option to have a garden and grow food. To make this accessible, balconies should always have a water supply (tap) and a wastewater connection (drain)
# Green roofs, walls and facades
Green roofs, walls and facades are a great way to not only enhance the local urban ecology but also to improve the insulation of a building. Green roofs can keep internal spaces on upper levels warmer in winter and cooler in summer and walls and facades provide effective cooling in summer. In urban areas, green roofs also help reducing the urban heat island effect, which describes the fact that metropolitan areas are generally warmer than rural areas. This is due to the extensive use of materials, such as concrete and bitumen, that retain heat.
# What are green roofs, walls and facades?
A green roof is a vegetated landscape that is installed on a roof surface, and is built up from a series of either loose-laid layers, or modules made of pre-prepared layers in trays. Vegetation on green roofs is planted in a growing substrate that can range from 50mm to over 1 metre in depth, depending on the weight-bearing capacity of the building's roof and the design objectives.
There are two major types of green roofs:
- Extensive green roofs are lightweight with a shallow layer of growing substrate of less than 200 mm deep, requiring minimal maintenance.
- Intensive green roofs are generally heavier, with a deeper layer of growing substrate, and support a wider variety of plant types.
Green facades are created by growing plants up and across the face of a building. Plants are either rooted in the ground or grown from containers installed at different levels on the face of the building.
Climbing plants can attach directly to the surface of a building or be supported on a structure independent of the building. Green walls are plants grown in vertical systems that are usually attached to internal or external walls.
Green walls differ from green facades in that plantings are made across the entire vertical structure, as opposed to planting at the base of the structure to enable vertical and horizontal growth. In a green wall, plants, growing medium, irrigation and drainage are incorporated into the system.
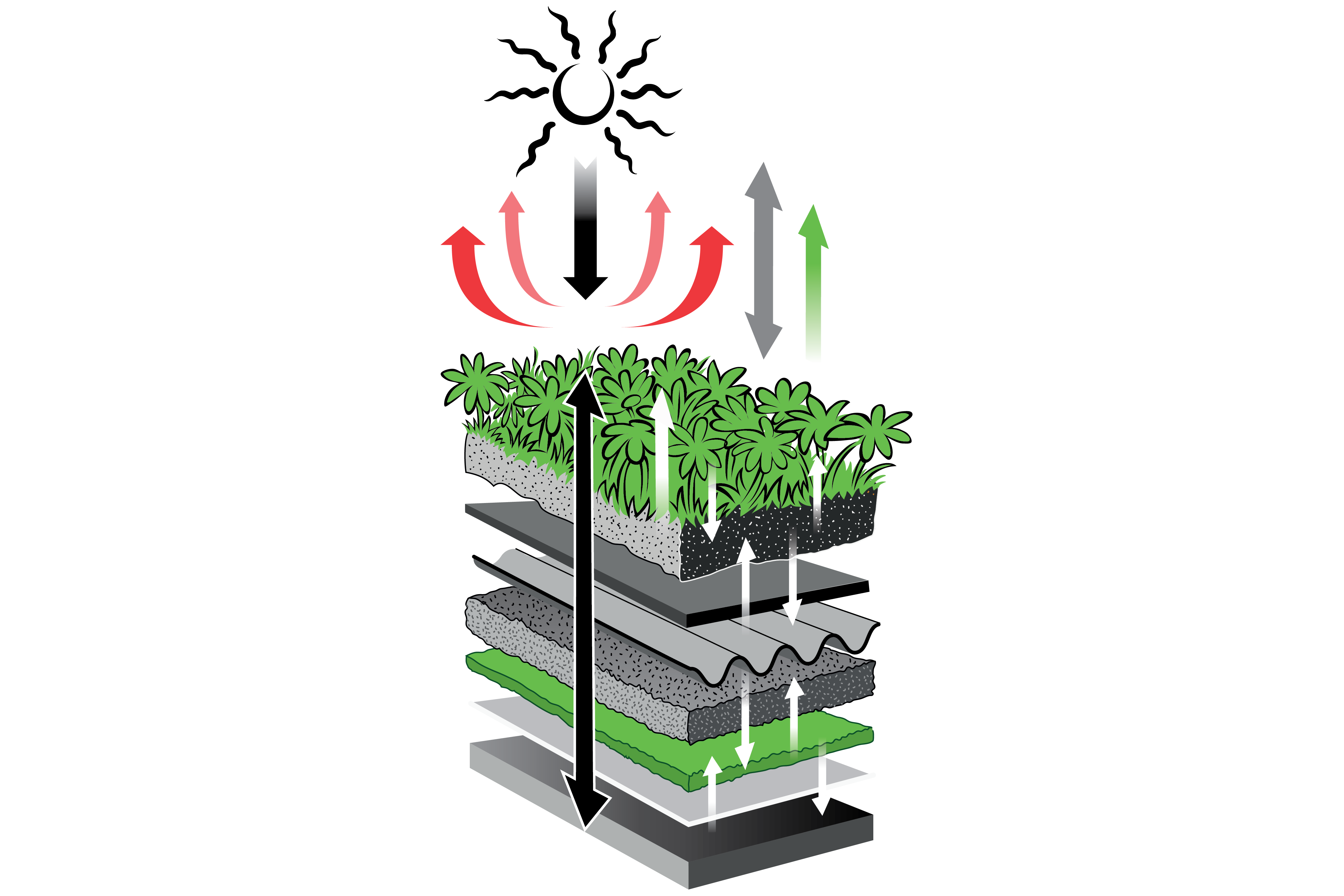 Cooling on a green roof: Heat transfer is reduced on a green roof because the growing medium has some insulating effect
and the vegetation shades the building.
Cooling on a green roof: Heat transfer is reduced on a green roof because the growing medium has some insulating effect
and the vegetation shades the building.
# Design
Well considered design is vital to realise the potential benefits of a green roof, wall or facade installation. If a green roof is intended to increase the permeable surface on a site, and to decrease stormwater run-off, a deep layer of growing substrate should be used. Design considerations also include understanding the site's aspect and exposure so that suitable plants are selected. One of the most important design considerations lies in understanding the structural load that the wall or roof can take to determine what can be installed. If structural capacity is limited it may be possible to reinforce the walls or roofs to increase the weight loading capacity. Design must also take into consideration irrigation requirements and be accounted for within the project budget, along with a realistic assessment of the resources available for ongoing maintenance.
For shallower designed green roofs, also known as extensive green roofs, the benefits of reduced stormwater run off is less in comparison to the deeper intensive green roofs.
It is critical that the potential for green roofs and walls in particular, are considered early in the design process, as architects, landscape architects and structural engineers all need to be aligned to ensure integration across all design disciplines and stages.
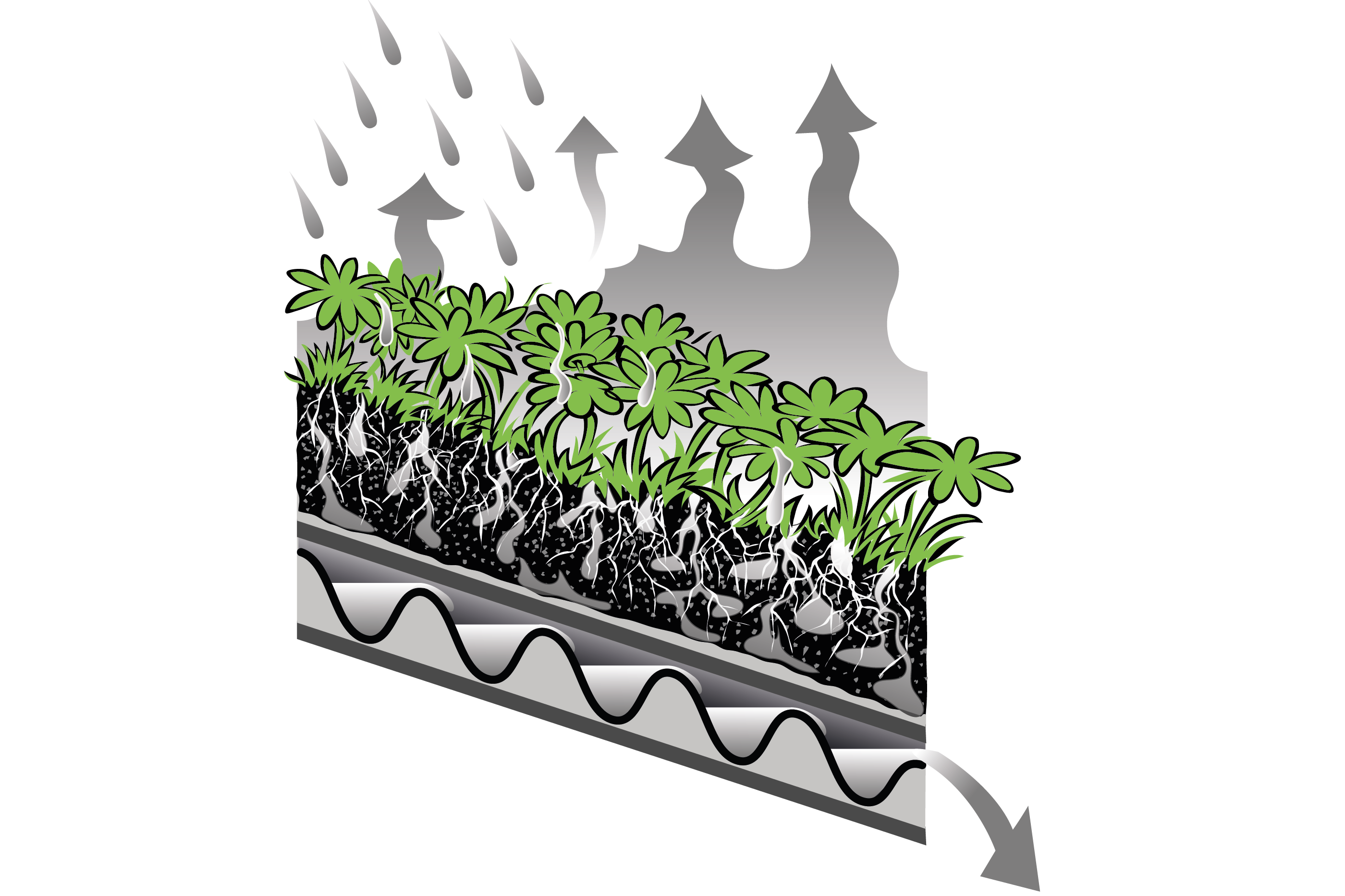 Stormwater management on a green roof.
Stormwater management on a green roof.
# Installation
Roofs, walls and facades can be installed on existing buildings, or built into new structures. In new builds it is important that the green roof, wall or facade installer is involved in discussions with the project team during the design phase, and not brought in later to work around the existing conditions. Care must be taken where multiple contractors are involved in an installation that no damage is made to earlier work, for instance to the water proofing membrane, and that warranties and insurance liabilities are clear.
Access for builders can be difficult and consideration must be given to OH&S requirements for working at heights. Irrigation systems are usually incorporated into green roof, wall and facade installations, and thought should be given to water collection and storage, and in some cases water re-use through the system.
# Maintenance
Maintenance is critical to the success of a green roof, wall or facade. The maintenance approach should consider who is responsible for maintenance, along with their capability and capacity. The worst outcome would be to install green infrastructure and see it fail, so the governance of maintenance must be considered when designing green infrastructure.
Maintenance will depend on:
- accessibility of the green infrastructure for owners or operators of buildings
- irrigation in particular must be maintained to ensure proper operation
- the vigour of the vegetation
- use of the roof or facade (e.g. if growing food versus creating a biodiversity space)
- aesthetic preferences for the roof, wall or facade
- number of likely weed seed sources around the site.
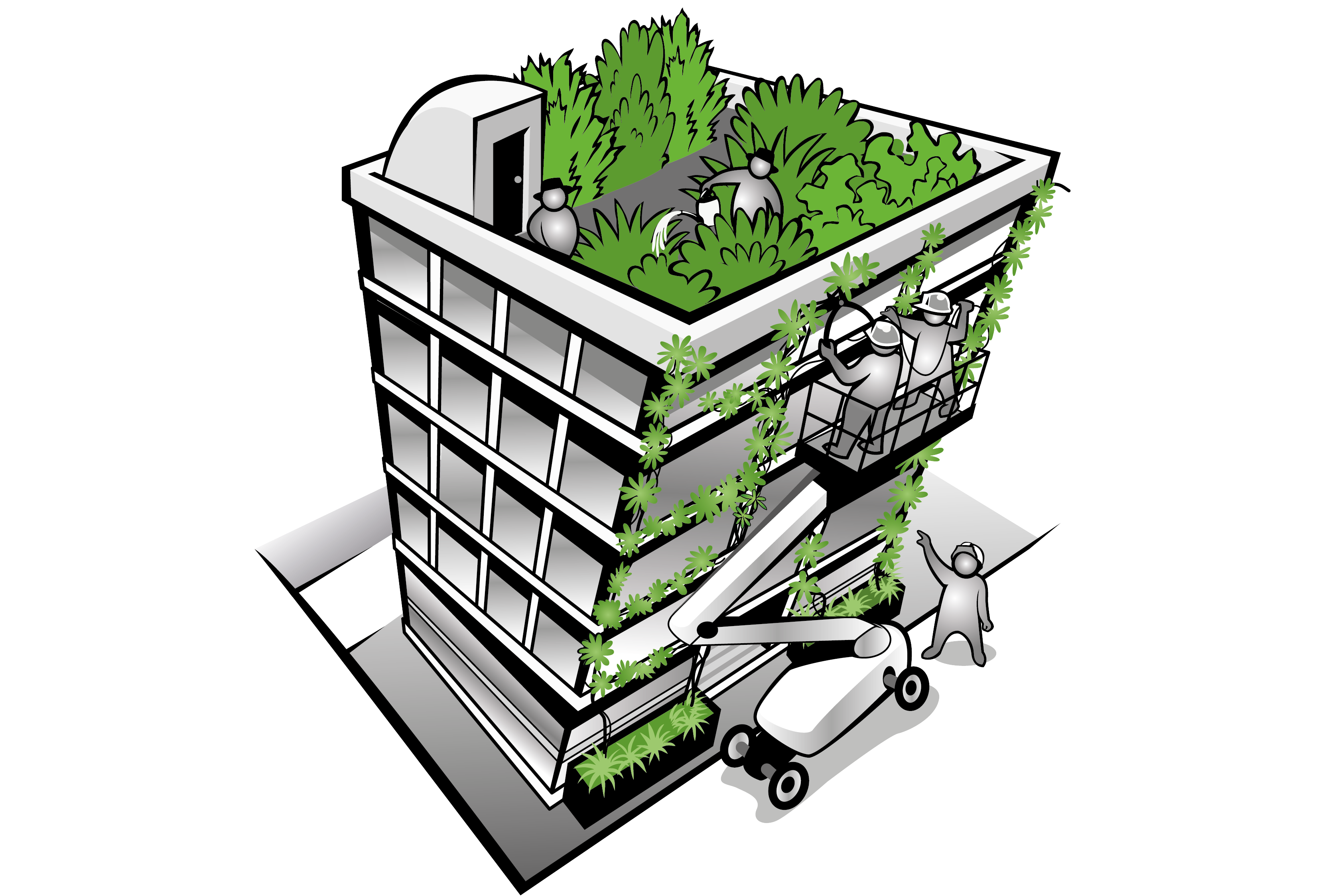 Maintenance is critical to the success of a green roof, wall or facade.
Maintenance is critical to the success of a green roof, wall or facade.
Note: The design, construction and installation of green roofs, walls and facades is subject to the normal planning and building permits, approvals and consenting processes. Specific information should therefore be obtained from planning authorities prior to the commencement of any such projects.
# Design goals and considerations
These tables provide some examples of different considerations for different design goals. This is not an exhaustive list, and is intended only to illustrate that different goals will require different inputs and system set ups.
Discussions with professional green roof, wall and facade installers, landscape architects, structural engineers and a review of relevant research will be needed to make final decisions about the most appropriate approach.
# Green roofs
| Design goals | Design Considerations |
|---|---|
| Reduced stormwater run-off | Increase depth and water-holding capacity of substrate, and include plants that can adapt their water use |
| Recreation | Increase weight loading, ensure safe roof access, planning and safety requirements |
| Increased thermal performance | Increase substrate depth, provide irrigation, select species for leafy plant cover in summer (passive heat gain in winter may be increased if the roof is bare in winter but this strategy increases maintenance and reduces aesthetic benefit). Note that the benefit is restricted to the upper level. |
| Habitat provision for wildlife | Include plants that provide habitat for local birds and insects, in particular indigenous plants. Consider adding nesting boxes and bird baths if appropriate. |
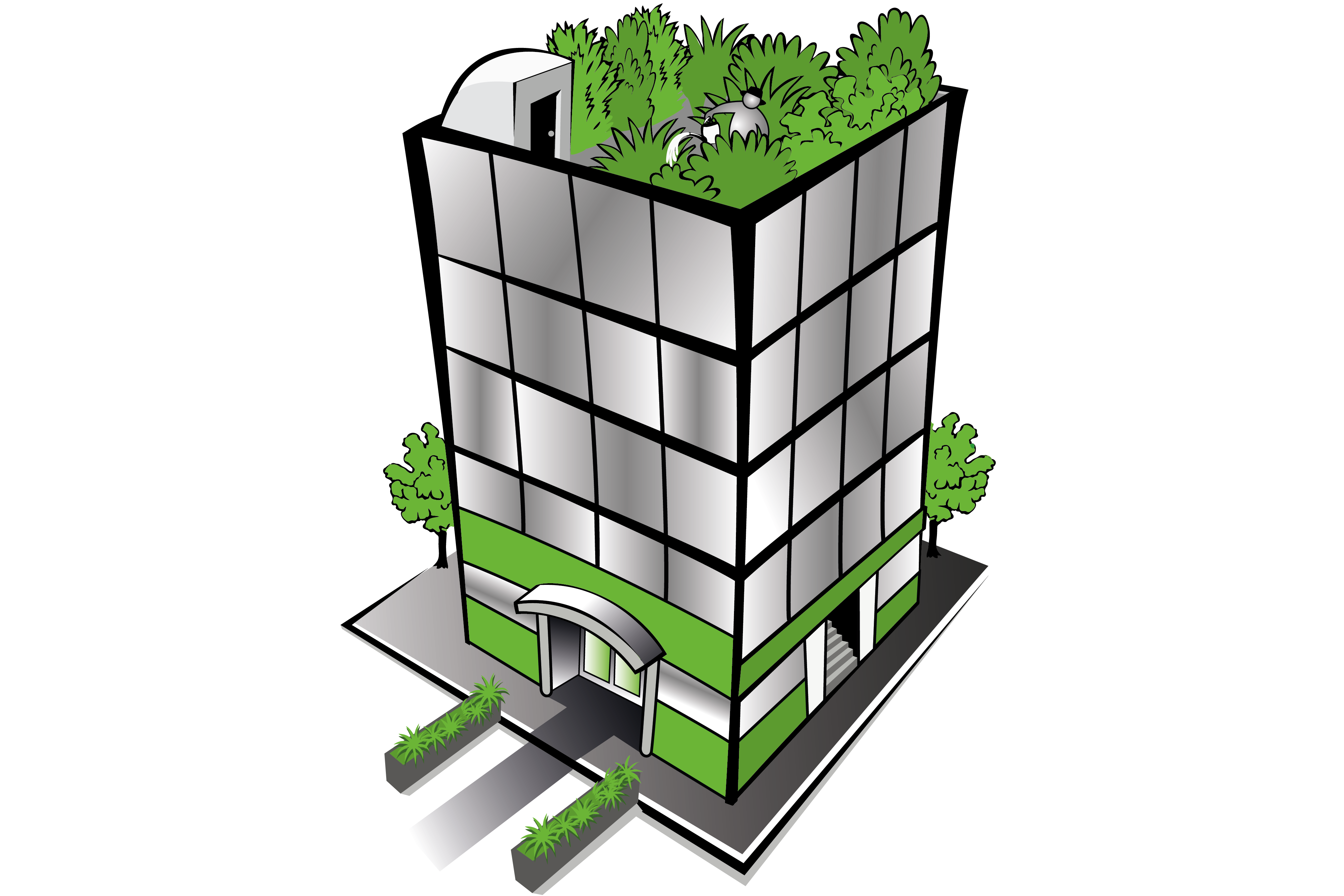
# Green walls
| Design goals | Design Considerations |
|---|---|
| A multi-storey green wall | Ensure access for maintenance is possible, consider a lightweight growing system if structural loading capacity is limited. Ensure species selection is appropriate for specific light and wind exposures at different heights and orientations |
| Internal green wall | Ensure adequate light is available to support plant growth. This can also be achieved by installing a specialised artificial lighting system, noting this will have an energy implication |
| Aesthetics | Include a variety of species with extensive and different flowering times; consider planting in patterns and including different textures and colours or foliage |
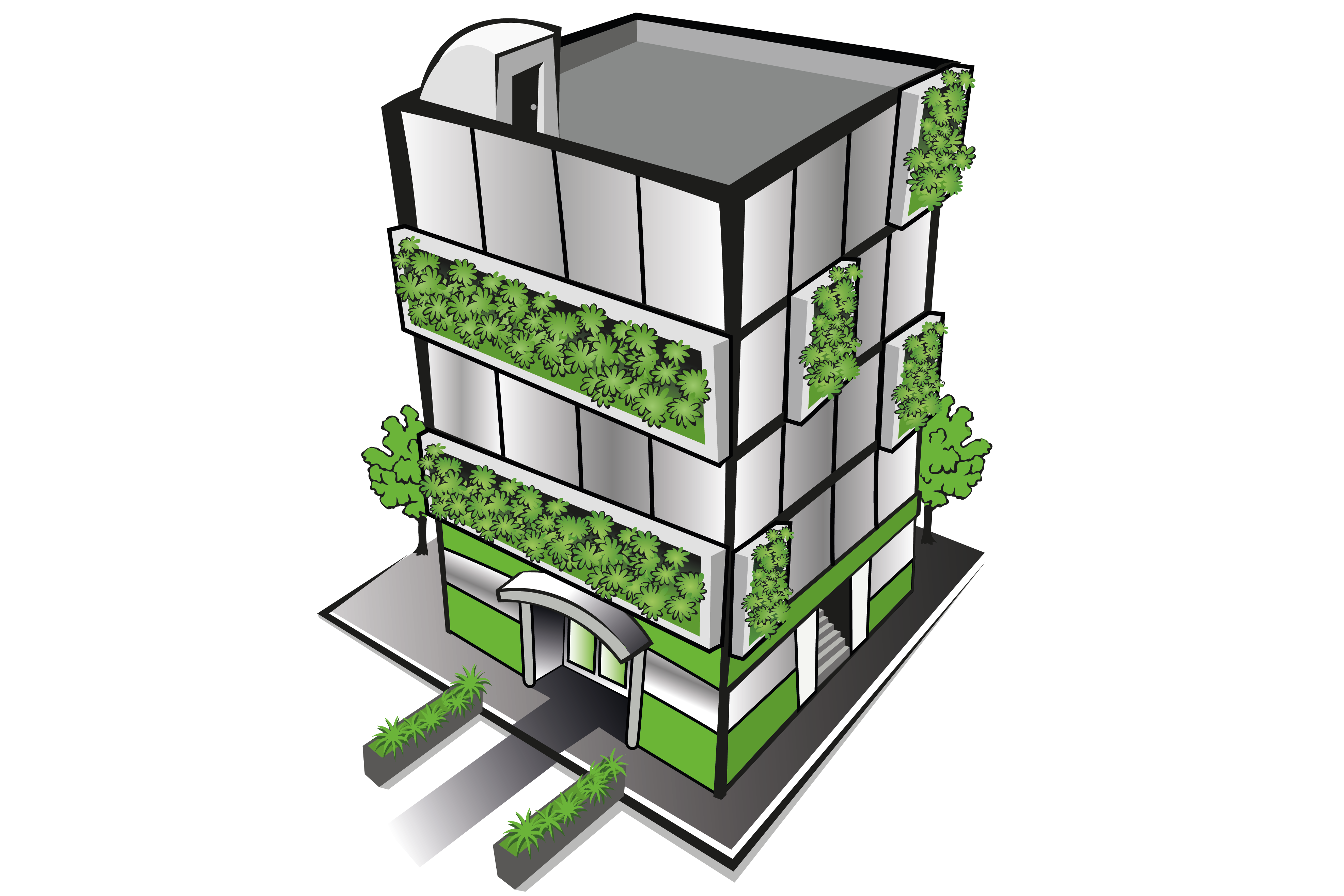
“ We know that built up city areas can be 4 to 7 degrees hotter than surrounding suburbs due to the urban heat island effect. Green walls, facades and rooftops not only look good but also cool our city and help protect against flash flooding. ”
# Green facades
| Design goals | Design Considerations |
|---|---|
| Low cost and easy to install | Use a climbing plant species that attach directly to the wall, grown in a planting bed at ground level. Seek advice to ensure the best selection of plant types for your building structure |
| A multi storey facade greening | Include containers at different heights, include cabling or lattice support structures for twining plants, ensure access for maintenance, provide irrigation, consider secondary protection of plants against stem damage (e.g. wind protection trellis). |
| Screening of an unsightly view | Use evergreen species to ensure year-round screening, create a structure for the plants to grow on as the screen. Usually this is mesh or cabling, and twining species of plants are used. |
| Increased thermal performance | Use deciduous species if heat gain is desired in winter; ensure very leafy plants, covering the entire wall for providing best shade in summer, particularly on north and west facing walls; provide a structure at least 100mm off the wall of a building for the plants to grow on, leaving an air gap between the building and green plants to maximise cooling effect. |
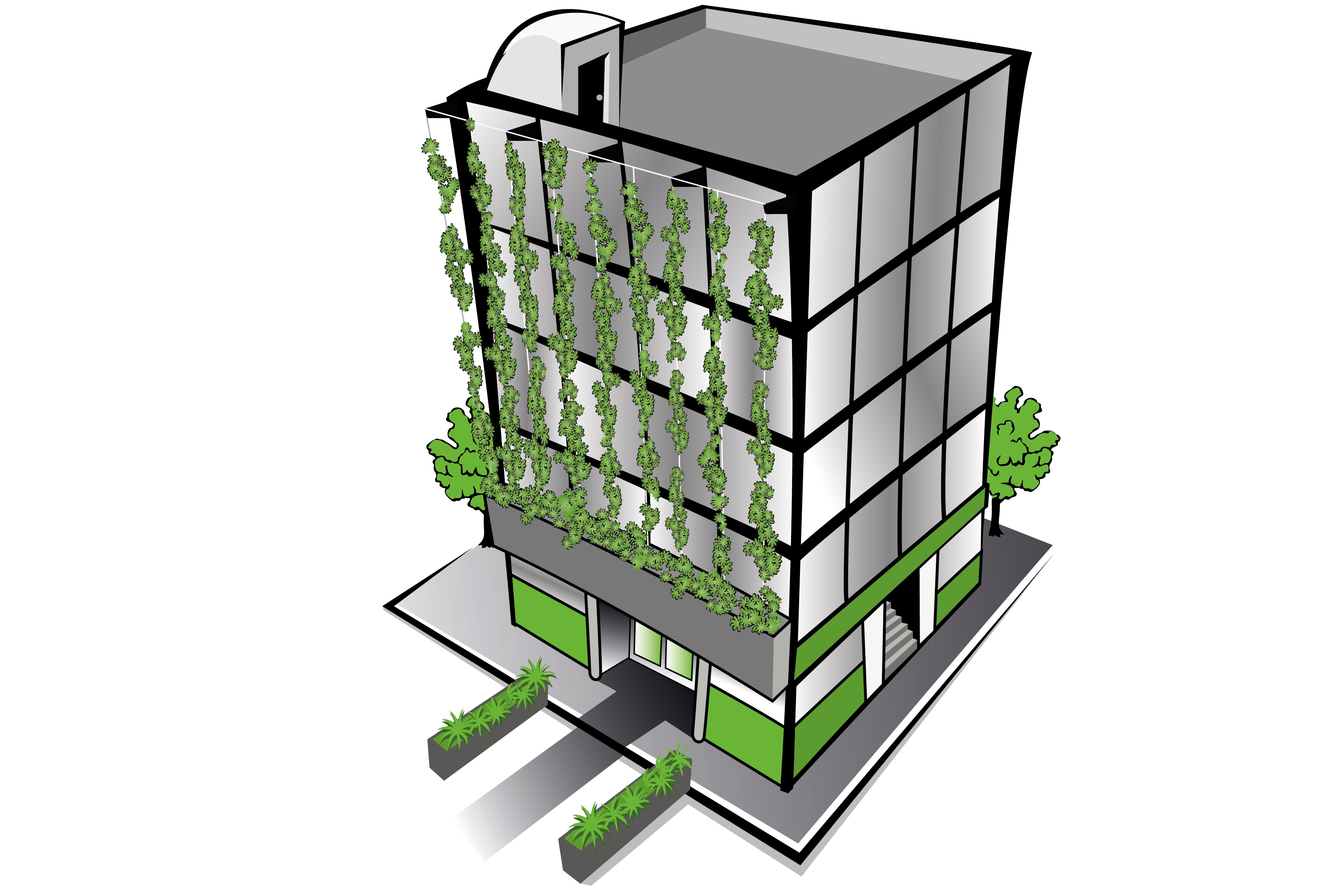
# Getting the balance right
# Green roofs and rooftop solar
There may be competing demands on roof space for green roofs and rooftop solar, but they can co-exist, and research suggests green roofs can help solar PV systems perform better.
If you're wanting to keep your solar and green roof separate, you may want to consider:
- Solar PV mounted on pergolas or frame system above communal gardens areas, also providing shade and shelter.
- Building-integrated solar PV products such as spandrel panel glazing.
# Shading, internal heat gain, light & views
Shading is always a balance between blocking unwanted heat gain but still allowing heat in when it's needed, and not compromising light or views.
- Make sure you carefully consider the selection and location of vegetation around your house to balance all of these factors across the seasons.
- Deciduous vegetation will provide summer shade but allows winter sun to penetrate the building.
# Landscaping and water efficiency
Landscaping has significant benefits for the environment, health and well-being. However, this will create additional demand for water.
Design strategies for water efficient landscaping:
- Reduce water use for landscape irrigation by selecting low water consuming plants.
- Use rainwater or greywater systems for landscape irrigation.
# Find out more
- Sustainability Victoria - Save Energy Through Landscape Design (opens new window)
- Urban Ecology Australia (opens new window)
- Your Home - Technical Manual Green Roofs (opens new window)
- Sustainable Gardening Australia (opens new window)
- Green Building Council Australia - Change in Ecology Calculator (opens new window)
- City of Melbourne
- Landscaping Victoria
- Green Roofs Australasia (opens new window)
- Australasia Green Infrastructure Network (opens new window)
DISCLAIMER: This Fact Sheet has been created for general information purposes only. While the Fact Sheet has been created with all due care, no warranty is given as to its suitability for any particular purpose and users should obtain their own advice relevant to their situation and specific needs. MAV or any party authorised by MAV to reproduce the Fact Sheet is not responsible for the accuracy, currency or reliability of the Fact Sheet and accepts no liability for any damage, losses whether direct or indirect, claims or expenses howsoever arising from any party who may rely on its contents.
The Council Alliance of a Sustainable Built Environment (CASBE) maintains these Sustainable Design fact sheets on behalf of our member councils. (opens new window)
CASBE is supported by the Municipal Association of Victoria (MAV).
We acknowledge – the Cities of Yarra, Port Phillip, Melbourne, Stonnington and Maribyrnong – for their leadership in producing the original suite of Sustainable Design fact sheets
Copyright © Municipal Association of Victoria 2026